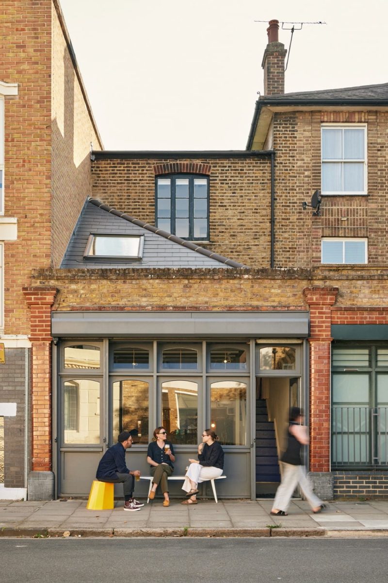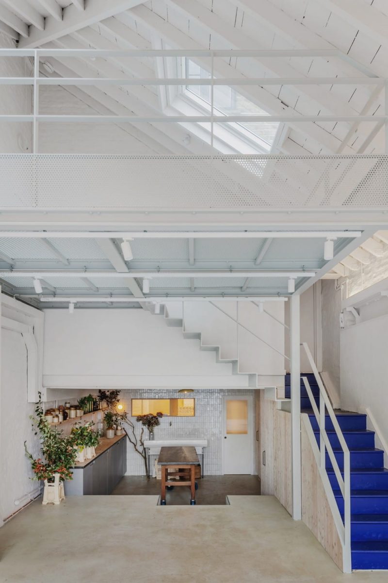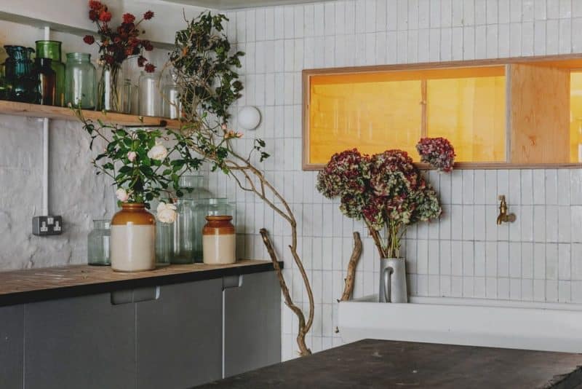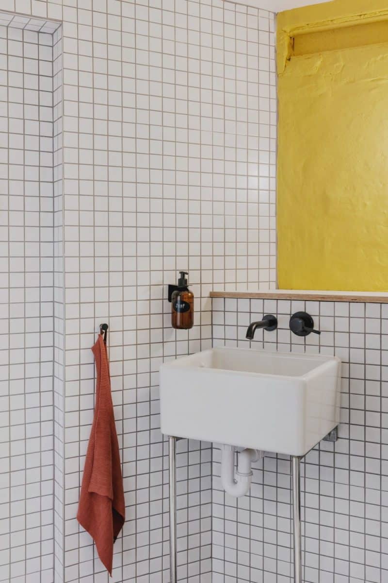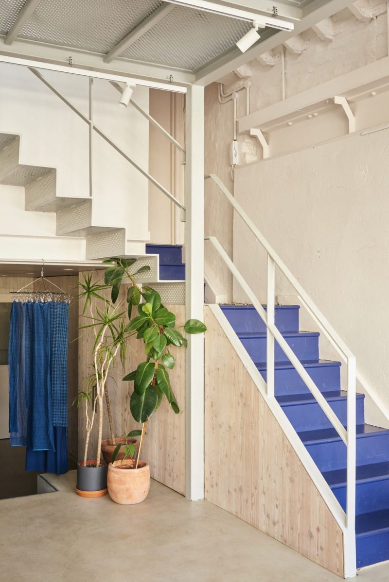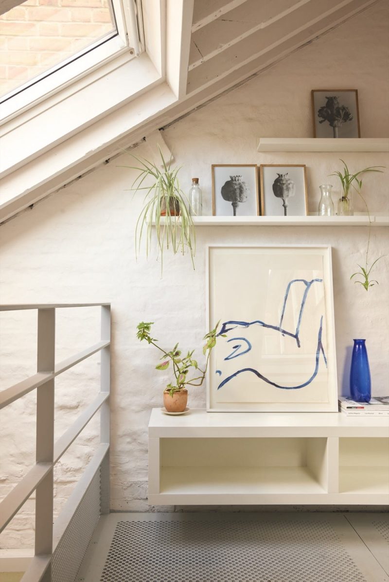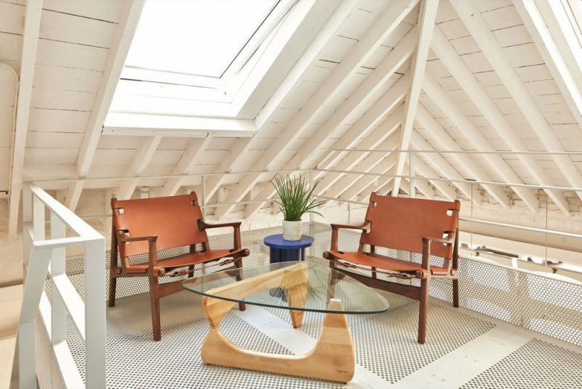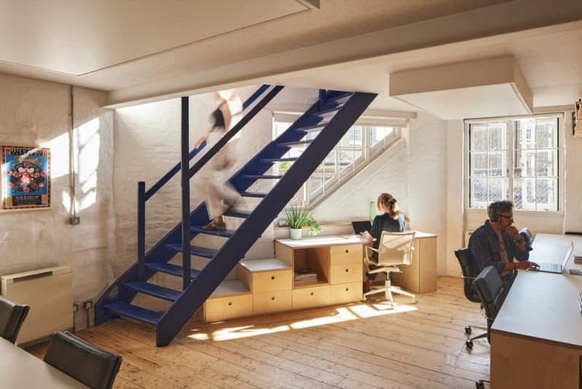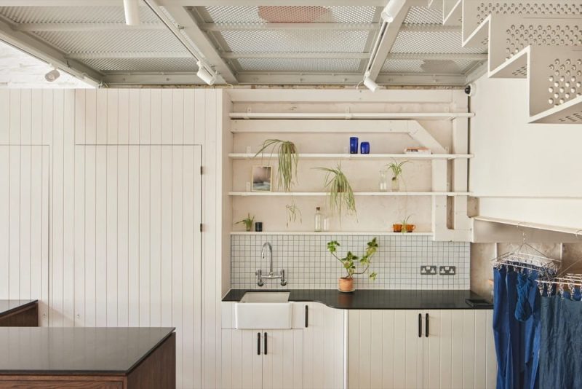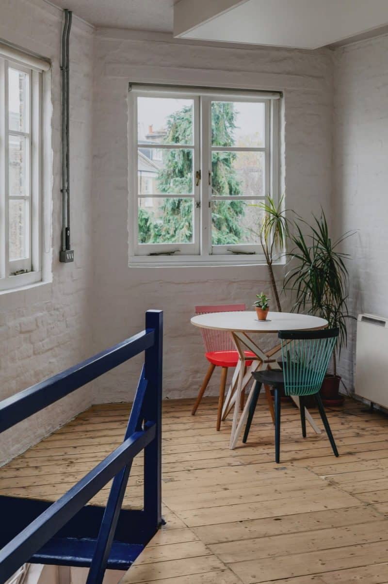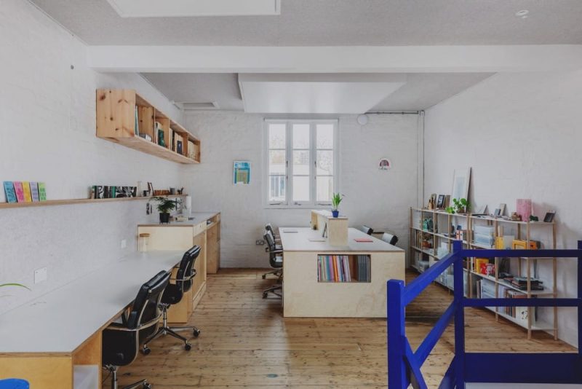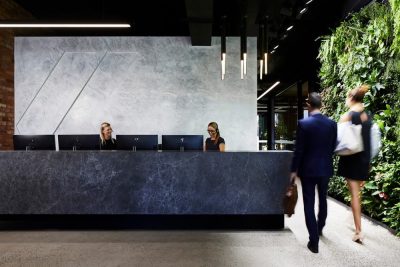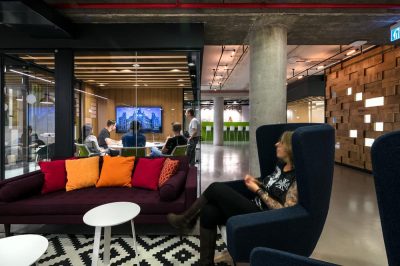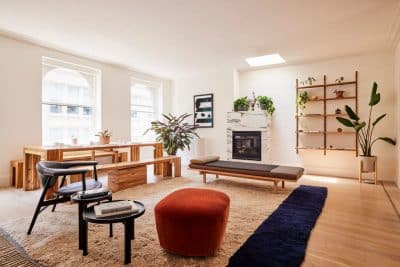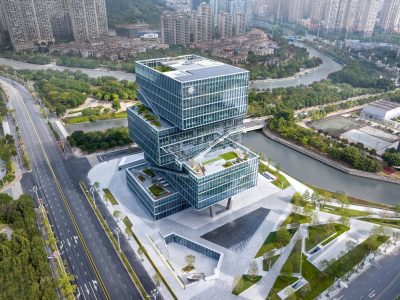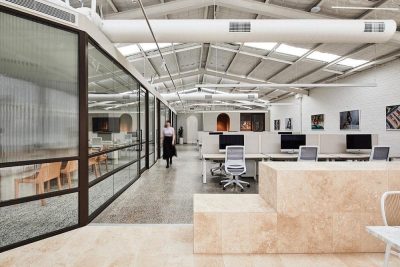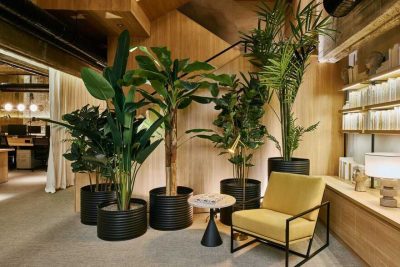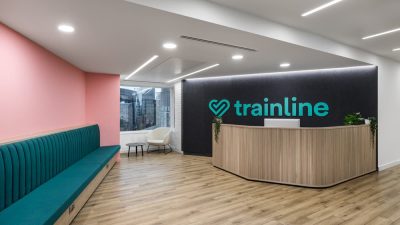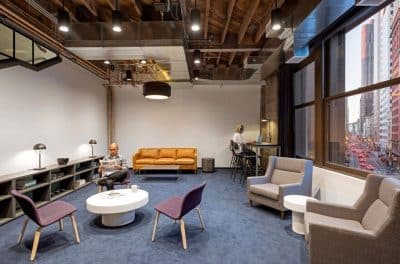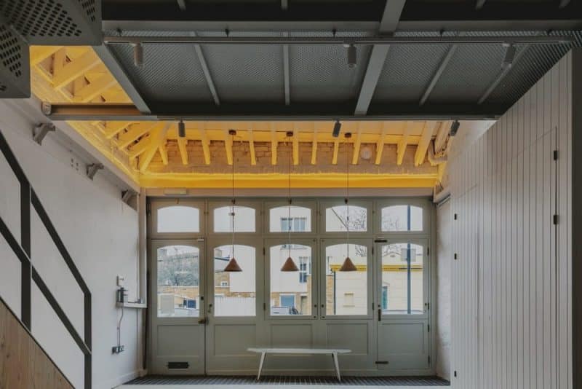
Project: One and a Half Co-Working Studio
Architecture: Trellik Design Studio
Structural Engineer: Jero Works
Main Contractor: HMT Building Services Limited
Project Team: Jean Dumas, Navjeet Ghuman
Location: London, United Kingdom
Area: 124 m2
Year: 2021
Photo Credits: Ed Dabney, Mariell Lind Hansen
Transformation and Vision
London-based architecture practice Trellik Design Studio has reimagined a former photography agent’s office into a vibrant co-working studio, maker’s workshop, and café for East London’s creative community. Purchased by Jean Dumas, founder of Trellik Design Studio, in 2019, the building was retrofitted to foster community engagement and cross-disciplinary collaboration. The aim was to create a multi-purpose environment defined by natural materials and unexpected pops of color, offering a home away from home for creative professionals.
Design and Renovation
Located in De Beauvoir, East London, One and a Half Co-Working Studio reflects Trellik Design Studio’s playful architectural style. Emphasizing the raw character of the original Victorian structure, the studio exposed timber rafters and installed new roofing and insulation externally to preserve the interior’s charm. Skylights were added to flood the once-dark space with natural light, significantly enhancing the ceiling height.
Spatial Organization
The building features three floors and a mezzanine level. Each floor is versatile, accommodating various functions such as workspaces, meeting rooms, a creative studio, and utility areas. The entrance opens to a multi-functional café and events area, stepping down into a sunken maker’s workshop, currently used as a natural fabric dye atelier. The ground floor also houses a communal kitchen, two gender-neutral toilets, and a coat store. Original staircases, painted in cobalt blue, connect the different levels and define circulation paths. The cornflower blue mezzanine, made of laser-cut perforated steel, serves as a breakout space, library, and venue for exhibitions and pop-up shops supporting local not-for-profits.
Interior Details and Sustainability
Private co-workspaces on the first and second floors are securely separated from public areas. Trellik Design Studio contrasted recycled fabrics with pre-existing materials, using recycled acoustic PET felt panels for sound dampening and pin-up walls. Original timber flooring and repurposed floor joists add character to the upper floors. Salvaged photographers’ light boxes were retrofitted with LED fittings for improved energy efficiency.
The studio collaborated with local suppliers to maintain a calm material palette. All joinery was crafted by a local joiner, featuring plywood desks, Valchromat cupboard doors, and stained white tilly larch. Durable recycled kitchen worktops were supplied by Foresso. To enhance natural light, a Mirror Halo Light, designed by Hortense Duthilleux and fabricated by 3D Eye, was installed. Eco-friendly furniture includes algae pendant lights by Ty Syml and glass lamp pendants made from crushed wine bottles by Potter’s Thumb.
A Dynamic Collaborative Space
One and a Half Co-Working Studio offers a dynamic and collaborative environment with varied spaces across a stepped-level plan, creating unique viewpoints and connections. Generous desk spaces cater to photographers, animators, graphic designers, architects, and a public relations studio, fostering strong tenant relationships. This space exemplifies Trellik Design Studio’s innovative approach, overcoming design and architectural challenges to create a hub that serves the creative community.
