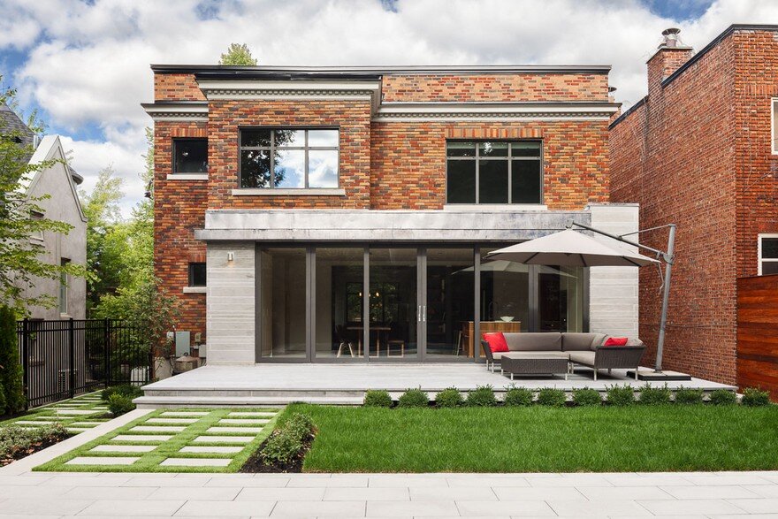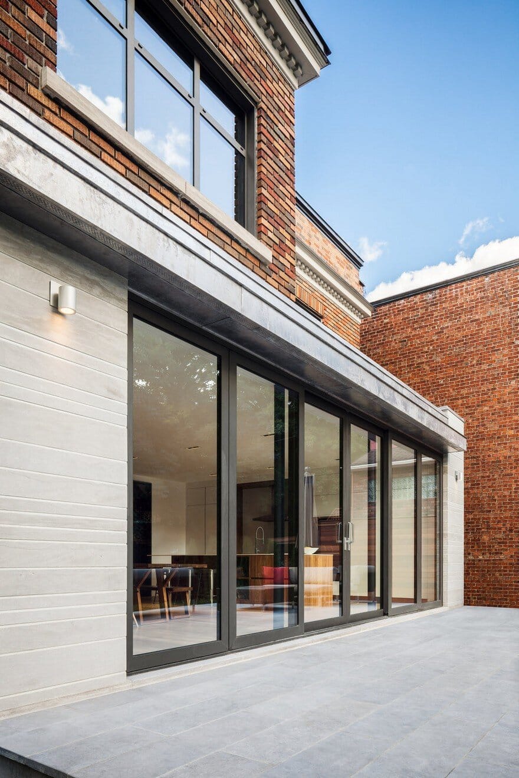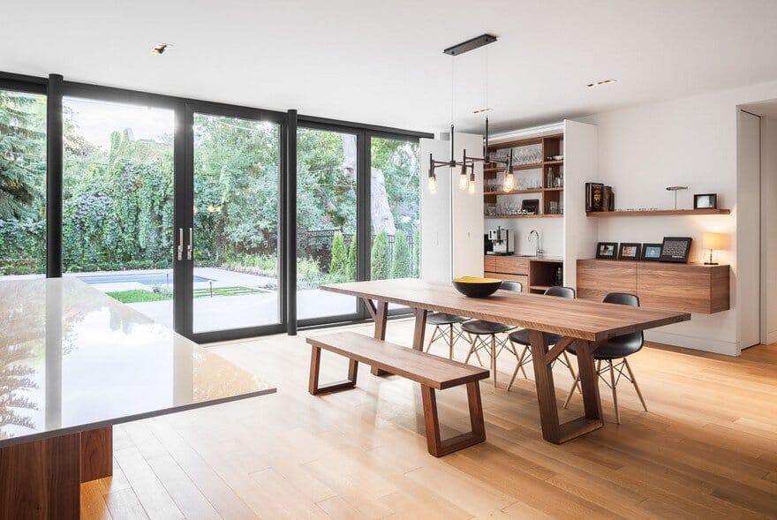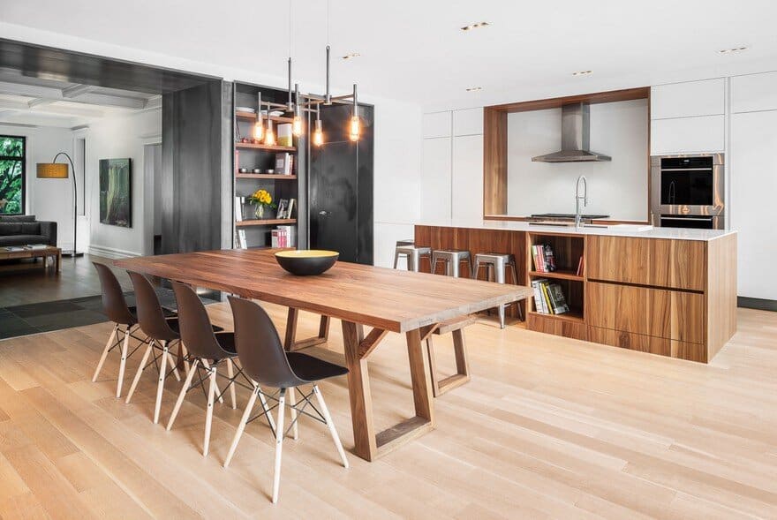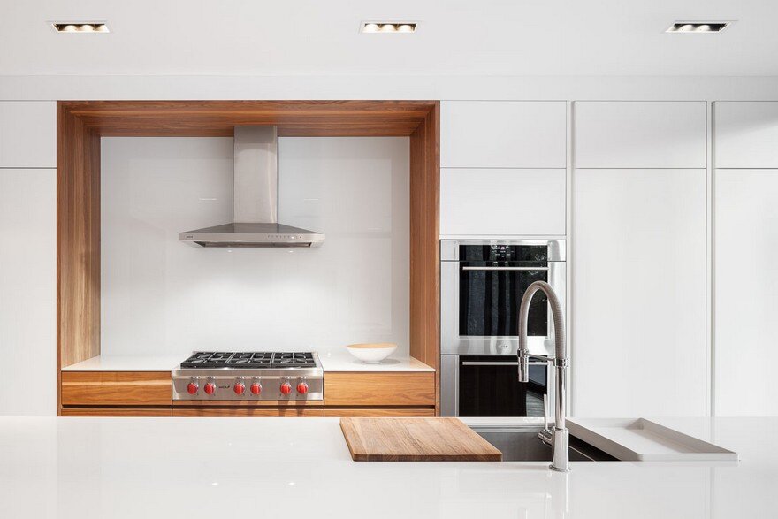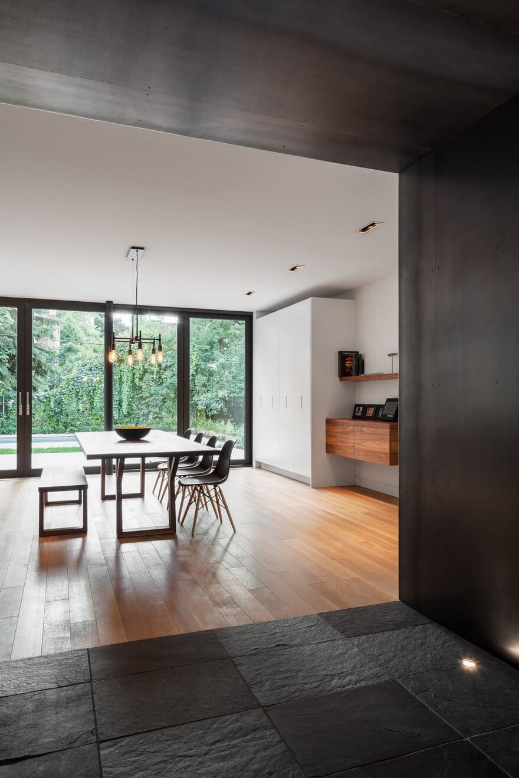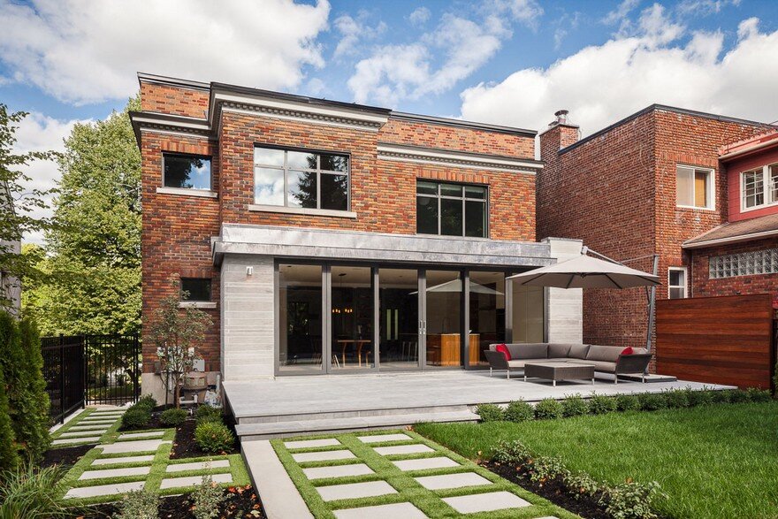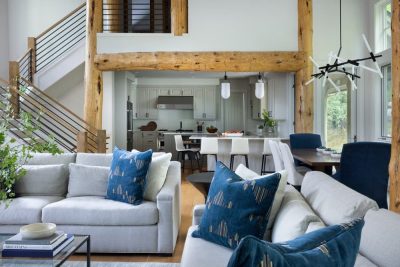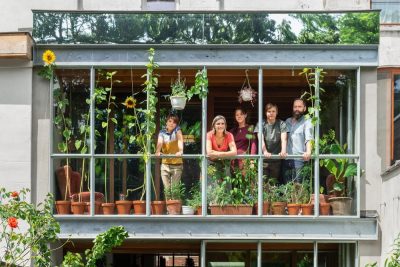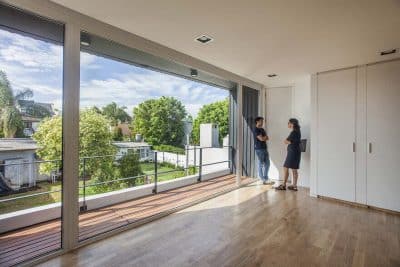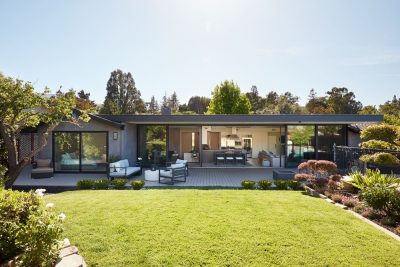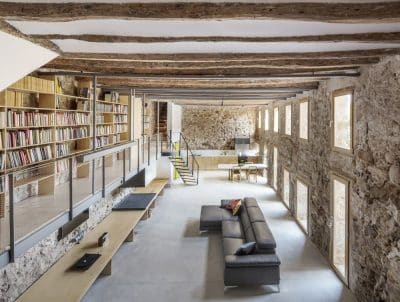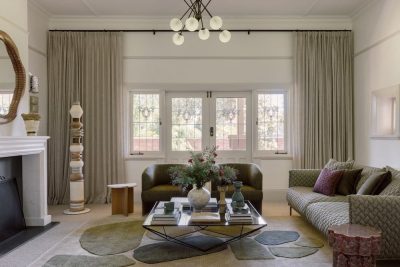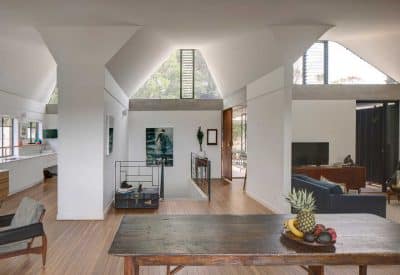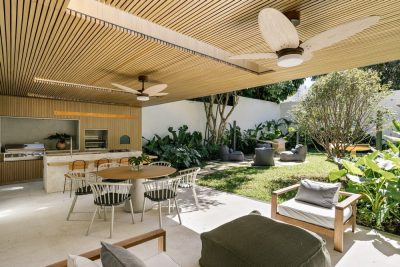Project: Outremont residence
Architects: Thellend Fortin Architectes
Location: Montreal, Canada
Photography: Charles Lanteigne
Thellend Fortin Architectes undertook the expansion of a 1930s Outremont residence in Montreal. This project echoes the classical architectural language of the elegant residential neighborhood, harmonizing new additions with the original structure.
Exterior Design
The new exterior finishing materials—hewn Saint-Marc limestone and tinned copper eaves—were chosen to blend seamlessly with those of the original building. These materials follow an ornamental line that adheres to the aesthetic canons of the era, ensuring a cohesive look.
Interior Layout
The interior of the residence comprises three distinct adjoining spaces:
- First Space: This area includes the entrance hall, hallway, stairs, and living room, preserving and accentuating the classical elements inherent to these rooms.
- Second Space (Transitional Band): Framed in raw steel, this zone heightens the contrast between the classical architecture of the first space and the contemporary design of the third. It serves as a unifying element between the two distinct aesthetic periods.
- Third Space (New Extension): This bright, spacious open volume houses the kitchen, dining room, and office. The contemporary design of this area contrasts sharply with the classical elements of the first space.
External Zone
The transitional band sets off the living spaces that open onto the terrace and garden, forming the fourth, external zone. This design allows for a seamless connection between the indoor and outdoor areas, enhancing the overall living experience.
Conclusion
Thellend Fortin Architectes masterfully expanded the Outremont residence, blending classical and contemporary elements. The use of harmonious materials and thoughtful interior zoning creates a cohesive and elegant living space that respects the original architectural language while introducing modern functionality.

