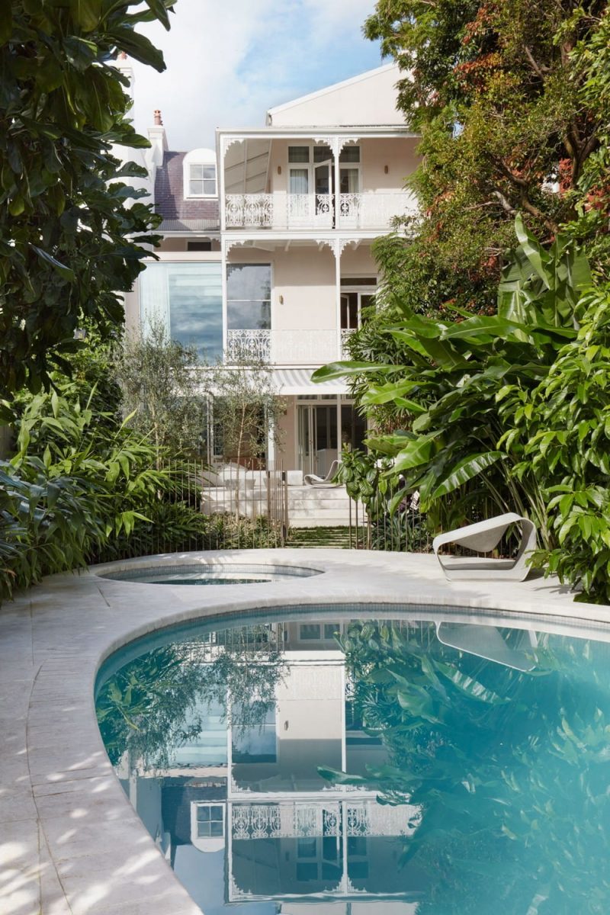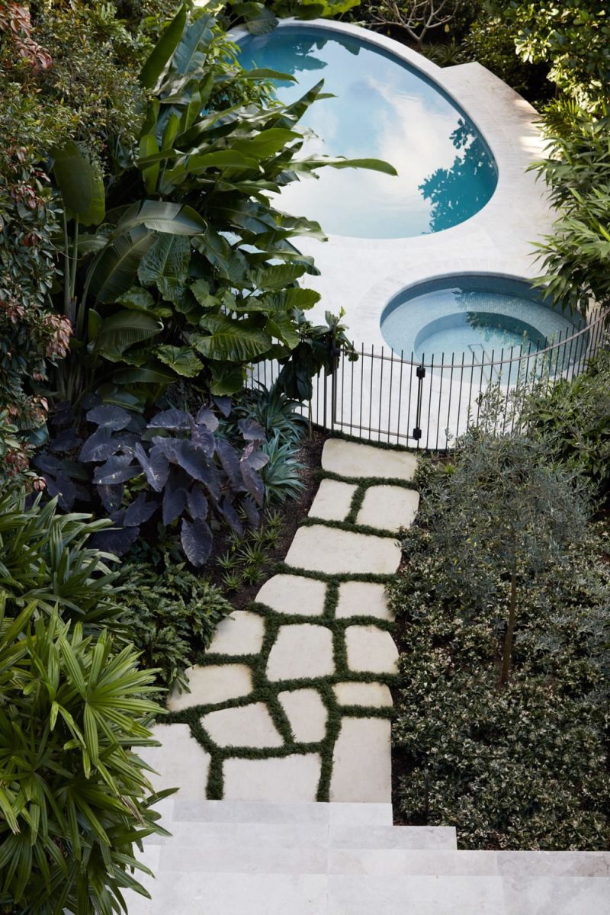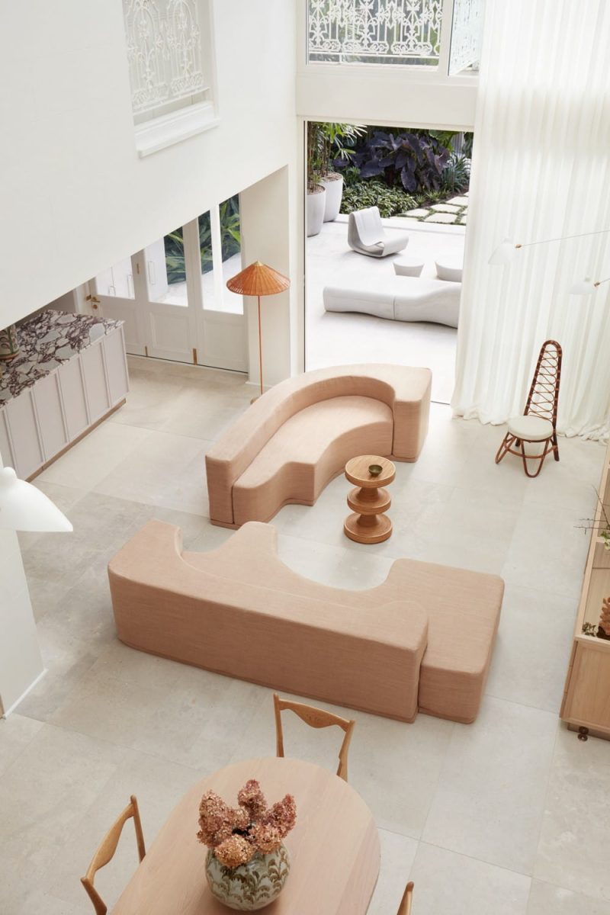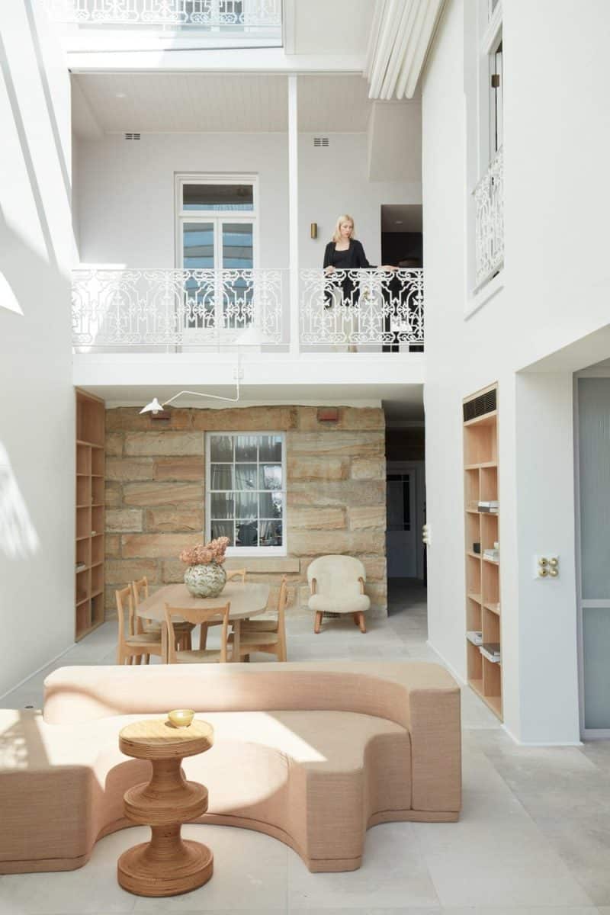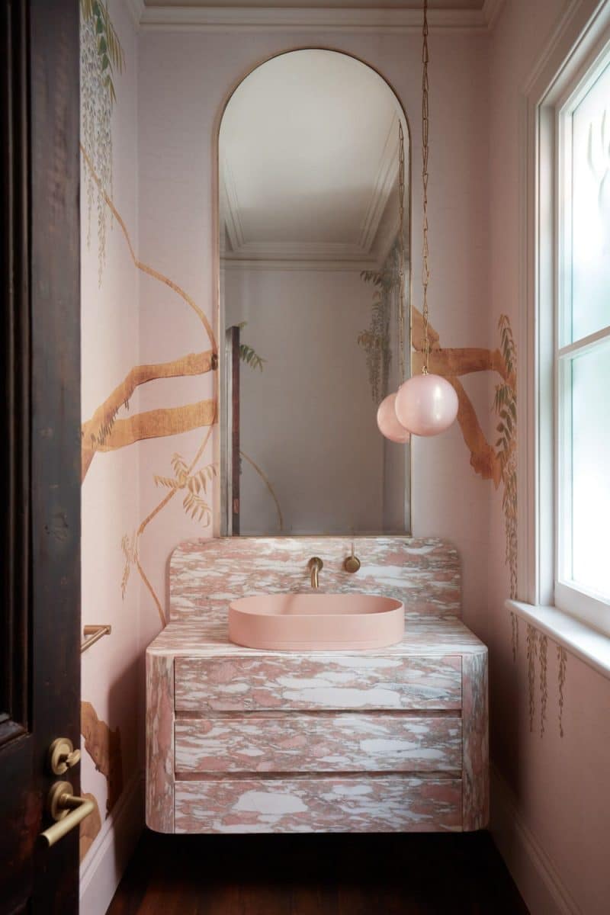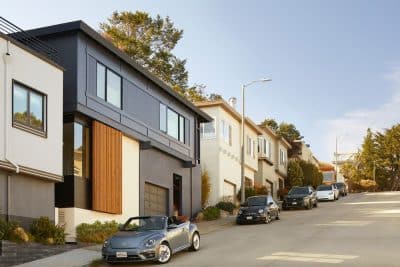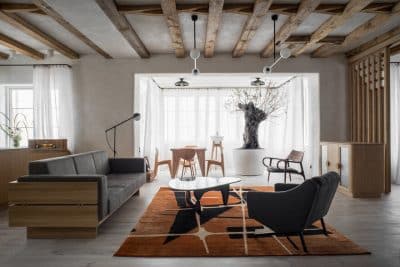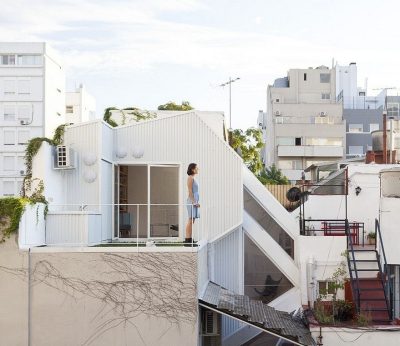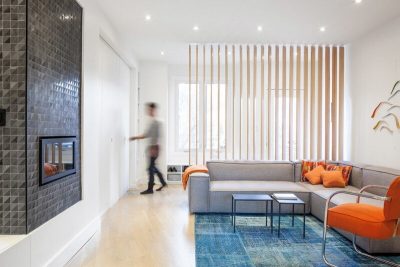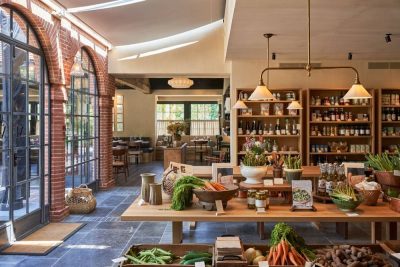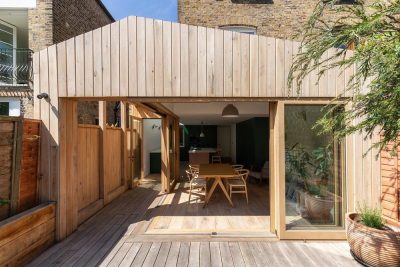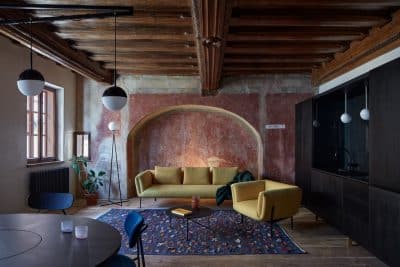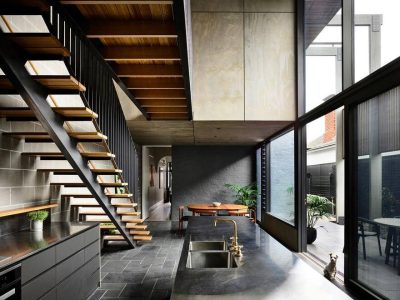
Project: Paddo Pool Terrace
Architecture: Luigi Rosselli Architects
Project Architect: Jane McNeill
Landscape Architect: William Dangar
Builder: Buildability Pty Ltd
Interior Designer: Tania Handelsmann for Handelsmann + Khaw
Pool & Spa Contractor: Malibu Pools NSW
Location: City of Sydney, Australia
Year: 2024
Photo Credits: Prue Ruscoe
Paddo Pool Terrace by Luigi Rosselli Architects transforms a historic Paddington terrace into a vibrant, multigenerational home. This project reinterprets the layered history of the row house, blending past and present in a way that honors its heritage while embracing modern needs.
A Modern Take on a Timeless Typology
Initially, the design reflects the archaeological stratification of time by assigning each of the four storeys to a different generation. The architects actively place the oldest family members on the sandstone base and elevate the youngest to the top floor. Moreover, they include a home lift to allow everyone, especially those who find stairs challenging, to enjoy the full vertical experience. Consequently, the design adapts the ancient row house typology without losing its historical significance.
Furthermore, the project narrates the evolution of Paddington itself. Originally built during an era when garden terraces symbolized a refined urban lifestyle, the terrace has witnessed a rich tapestry of lives—from the days of the Chief Clerk of the Legislative Council to periods marked by bankruptcy, infidelity, and transformation. In addition, an architect with a passion for history once revived the home by converting it into an office space in the early 1970s, paving the way for its modern rebirth.
Enhancing Light and Connection
To overcome the common darkness of terrace houses, the architects introduced a two-storey high atrium with a glass roof. As a result, natural light floods the interior, creating a bright living, dining, and kitchen hub that fosters easy communication among family members. In parallel, the atrium connects the vertical family spaces, thereby enhancing the sense of community.
Moreover, the design opens out to a generous garden, which Dangar Barin Smith designed in an arboreal, lush style reminiscent of Henri Rousseau’s paintings. Instead of traditional coaching houses and stables, the garden now features a giant egg-shaped swimming pool. This pool symbolizes our post-industrial society and serves as a modern hymn to leisure, providing a playful yet elegant counterpoint to the home’s storied past.
Seamlessly Blending Old and New
Additionally, the architects, alongside Handelsmann + Khaw, carefully preserved the original finishes and materials that date back over 150 years. They blended these historic elements with high-quality contemporary additions such as modern joinery, wall finishes, and stone floors. As a result, the design retains its authentic character while offering the comforts and functionality of today.
In conclusion, Paddo Pool Terrace stands as proof that heritage architecture can evolve gracefully. It actively adapts the ancient row house typology to suit modern life while preserving the rich history embedded within its walls. Ultimately, this project not only revitalizes a piece of Paddington’s past but also creates a dynamic living space for today’s urban family.
