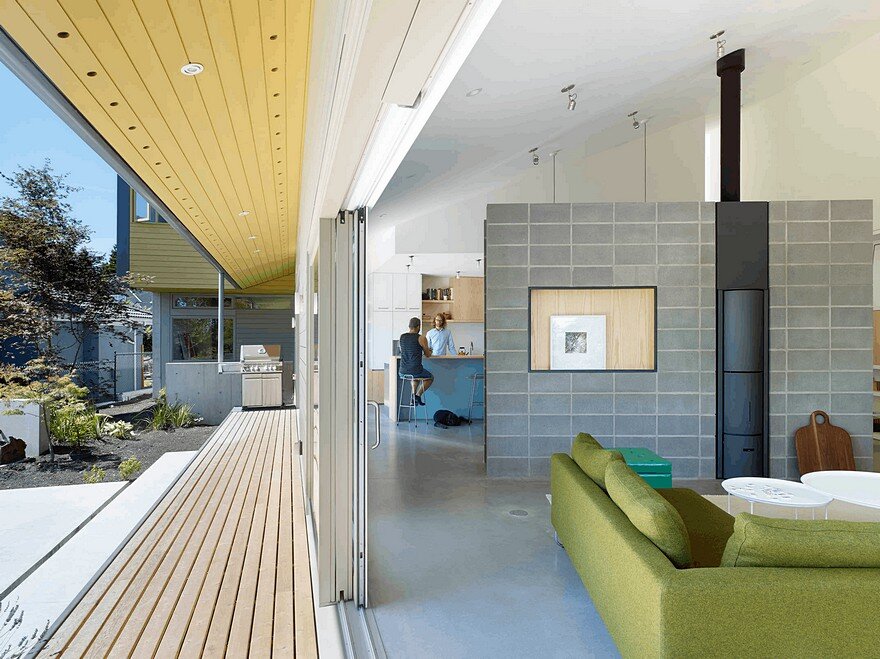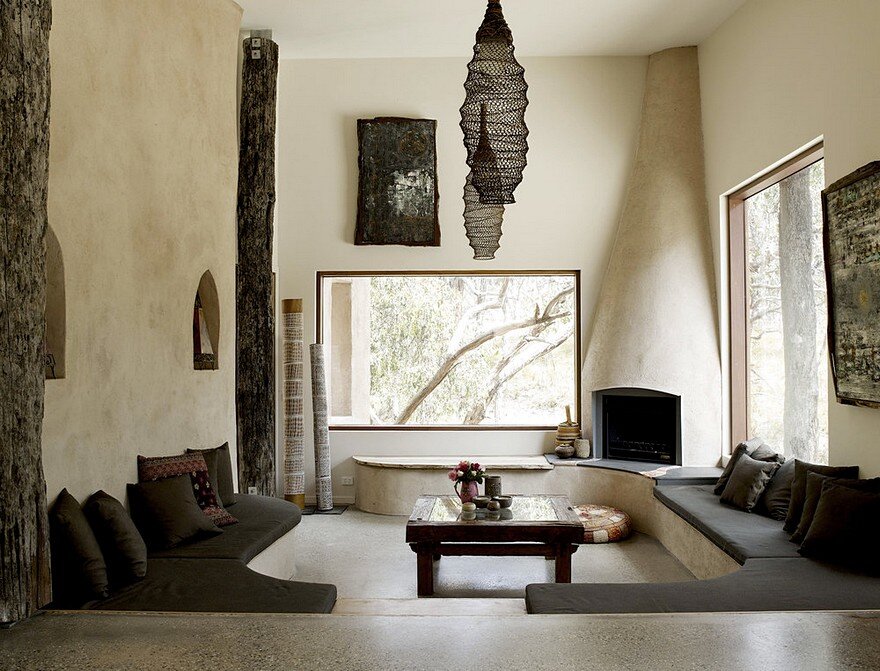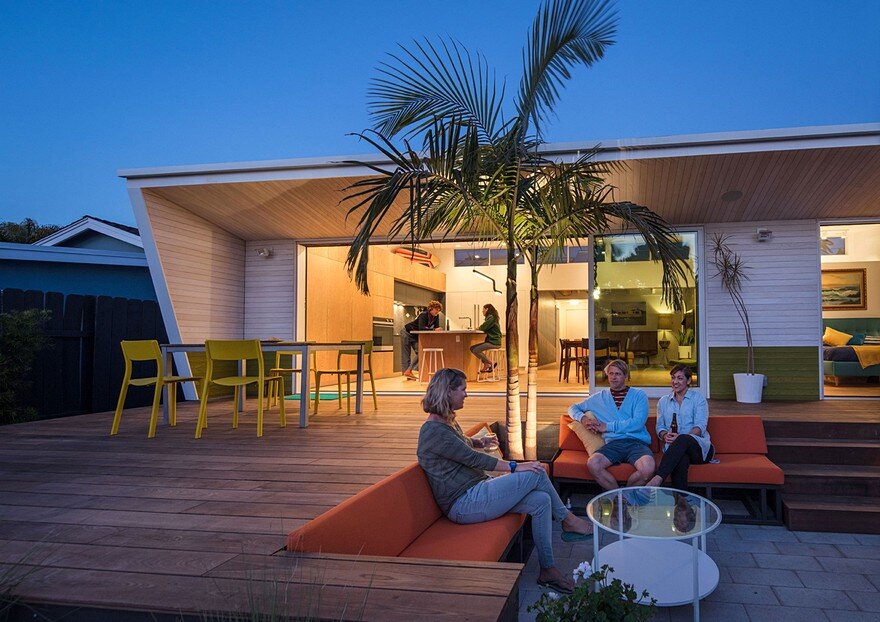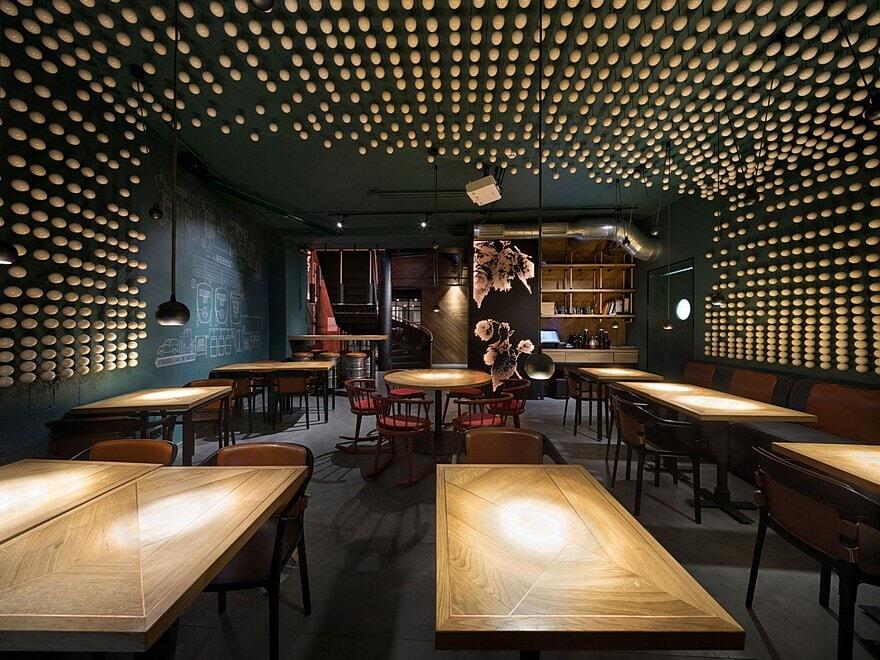The Second Floor Apartment / Atelier Boter
Designer: Atelier Boter Project: The Second Floor Location: Daliao District, Kaohsiung City, Taiwan Photography: Milu Wang The Second Floor, as it’s named, is situated on the second floor of a teak furniture show house. It is the residence of the show house owner, overlooking the show house on its balcony. The space is designed to […]








