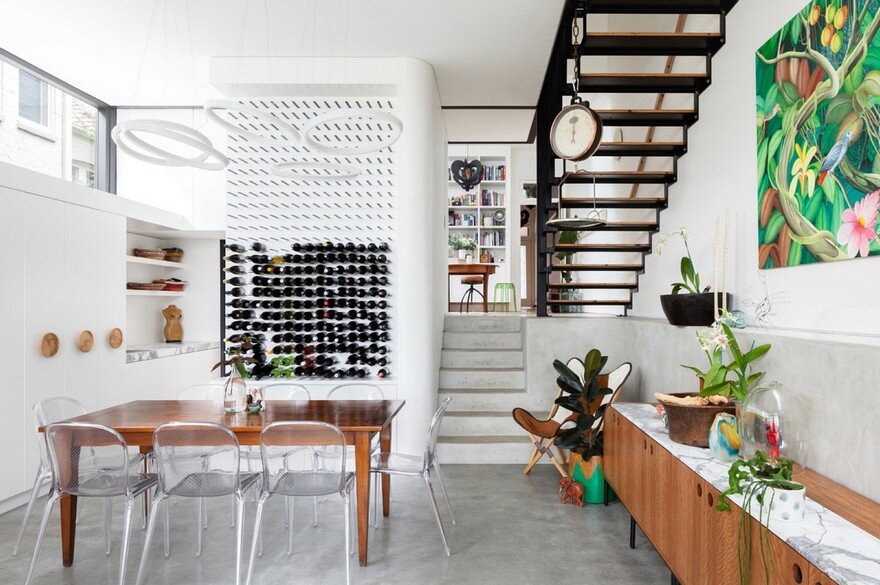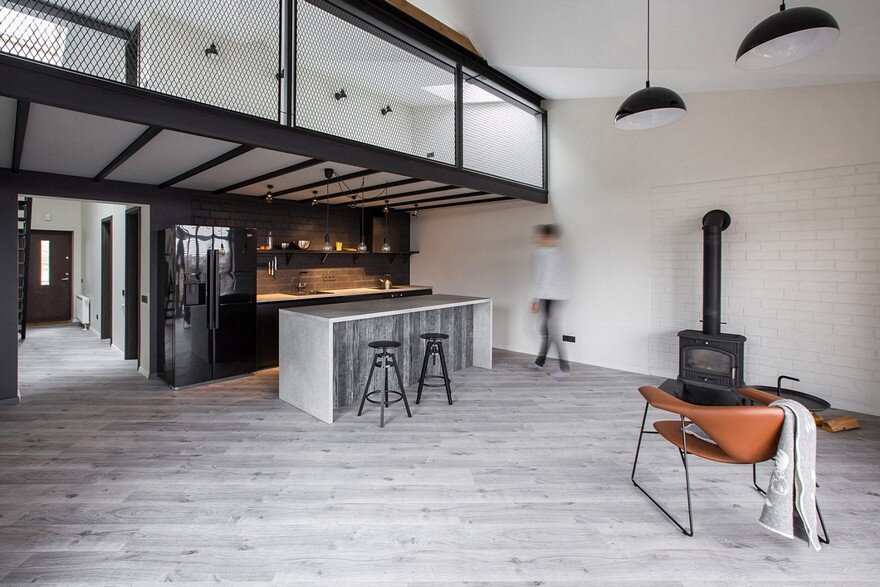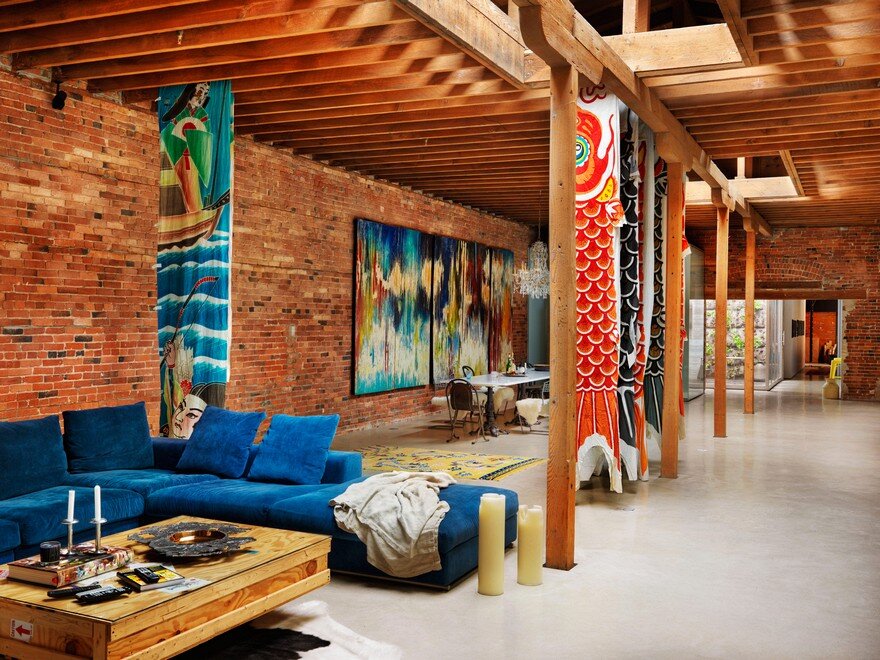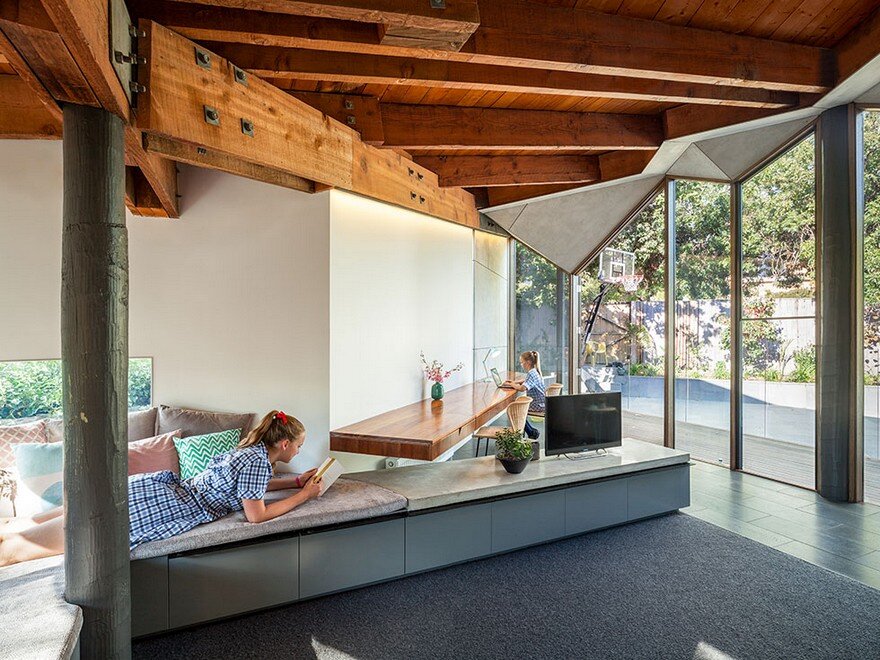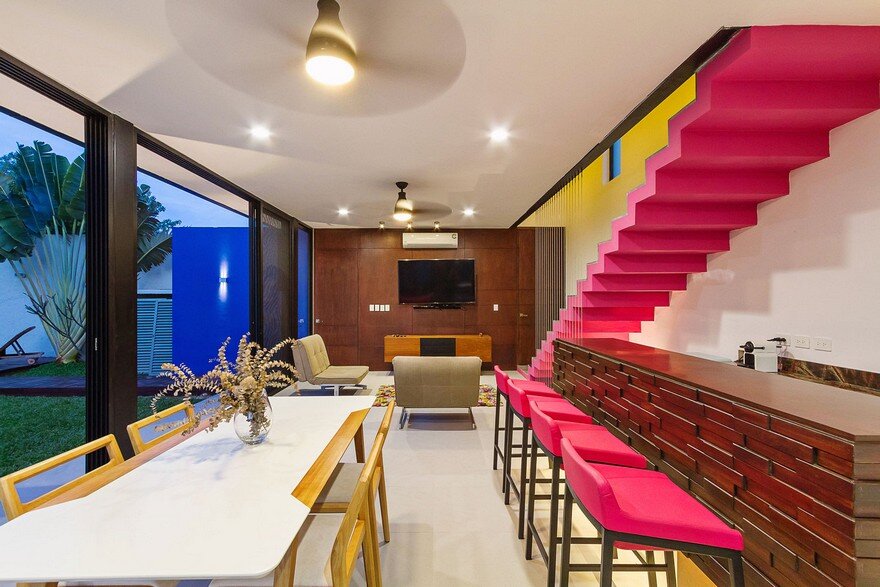Sustainable House Randwick / Day Bukh Architects
Architects: Day Bukh Architects Project: Sustainable House Randwick Location: Sydney, NSW, Australia Area: 150.0 m2 Project Year 2016 Photography: Katherine Lu Sustainable House Randwick is an addition to a dark Federation style semi detached dwelling in Sydney’s inner suburbs. The project was completed by Sydney-based Day Bukh Architects. The existing semi-detached house was in its […]

