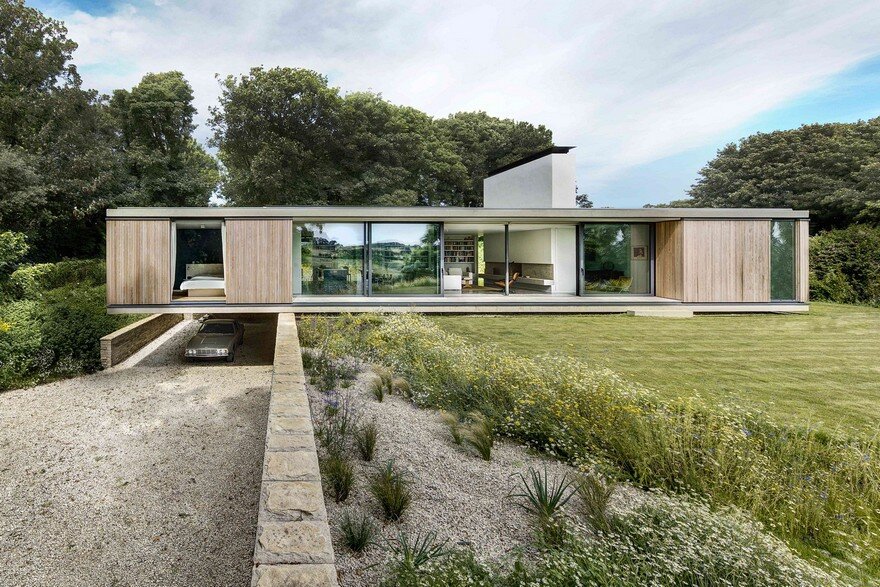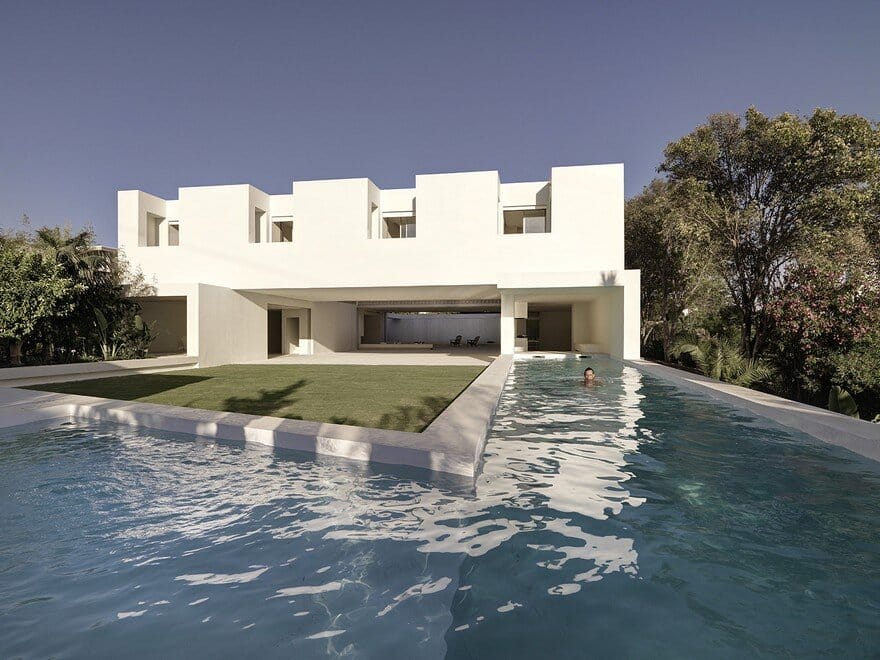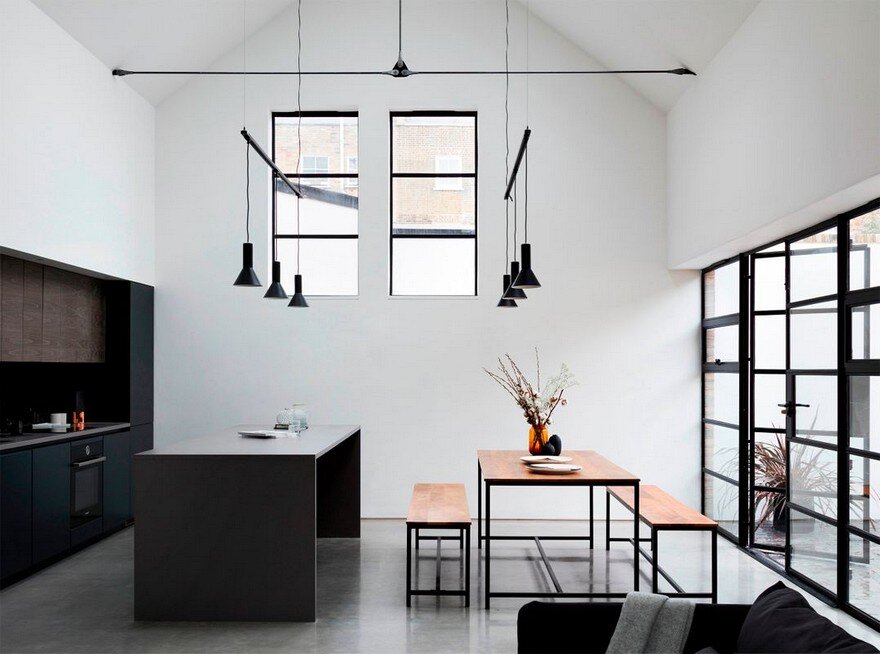The Quest House / Strom Architects
Architects: Strom Architects Project: The Quest House Location: Swanage, United Kingdom Architect in Charge: Magnus Strom Area 235.0 m2 Photography: Martin Gardner Text by Strom Architects The Quest House is a private house in Swanage, UK; it is a new-build home replacing an ageing bungalow that had been on the site since 1917. The clients […]








