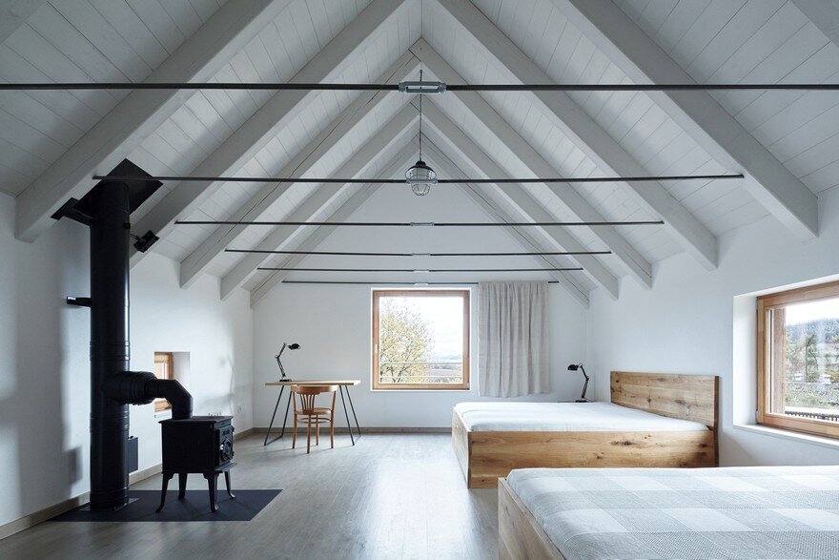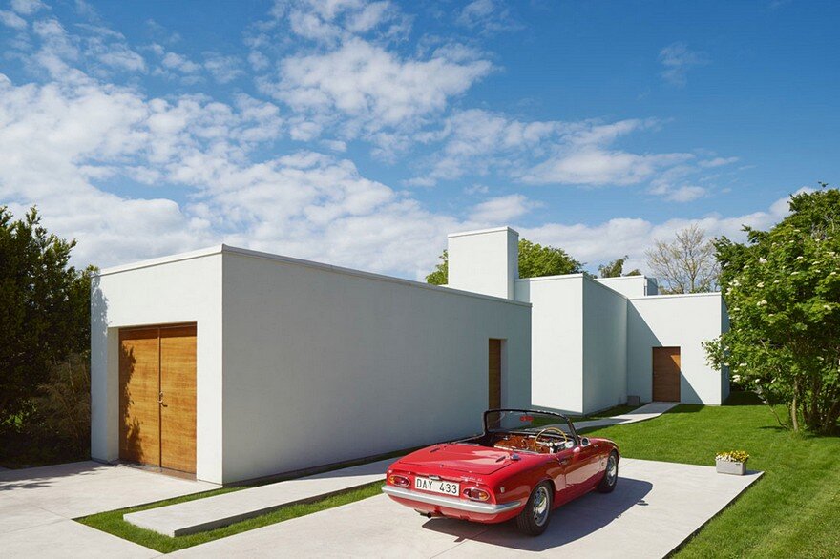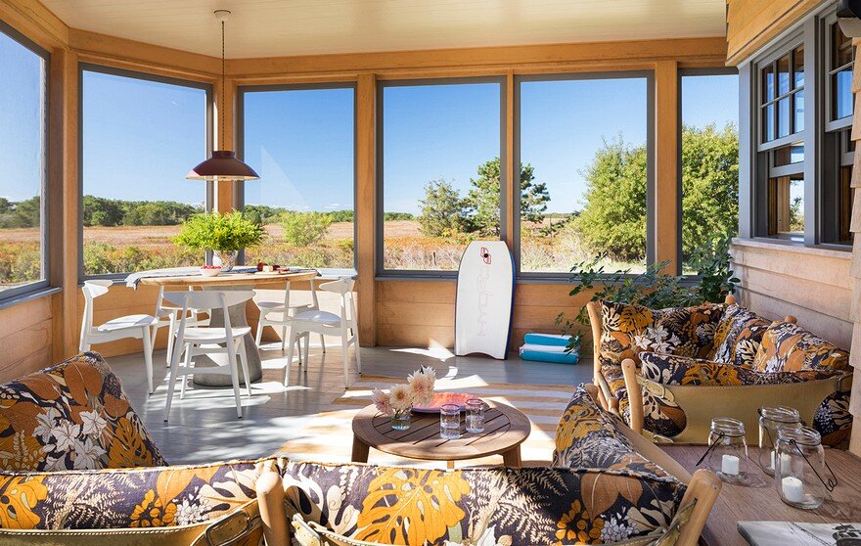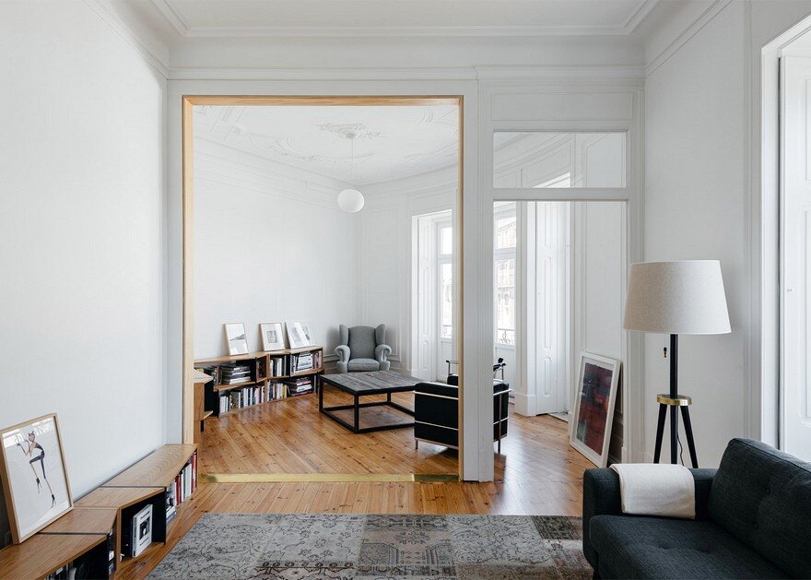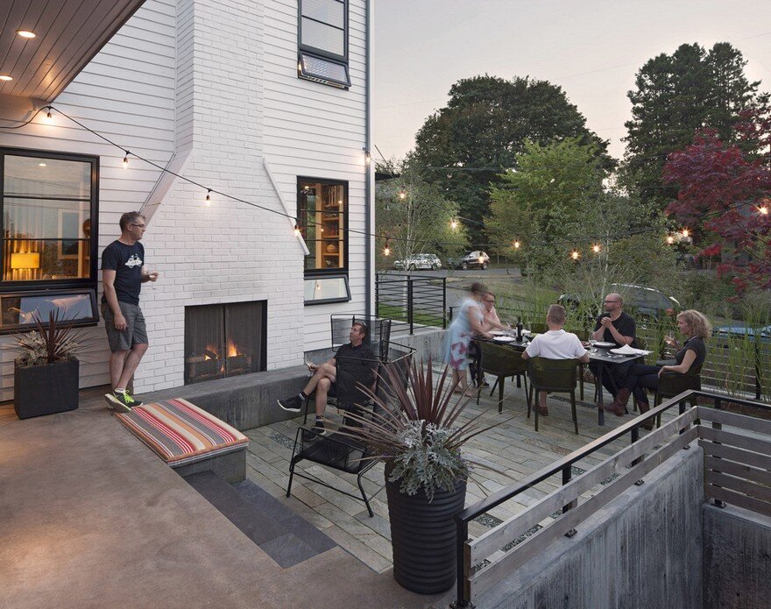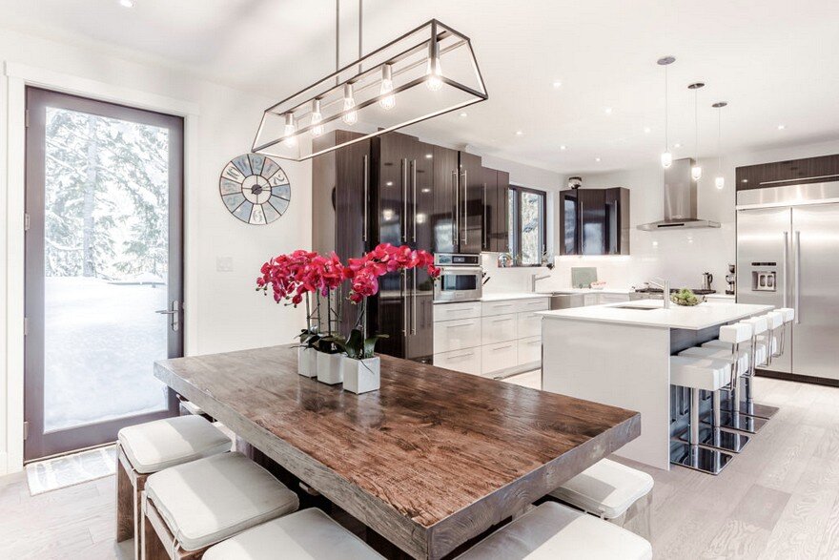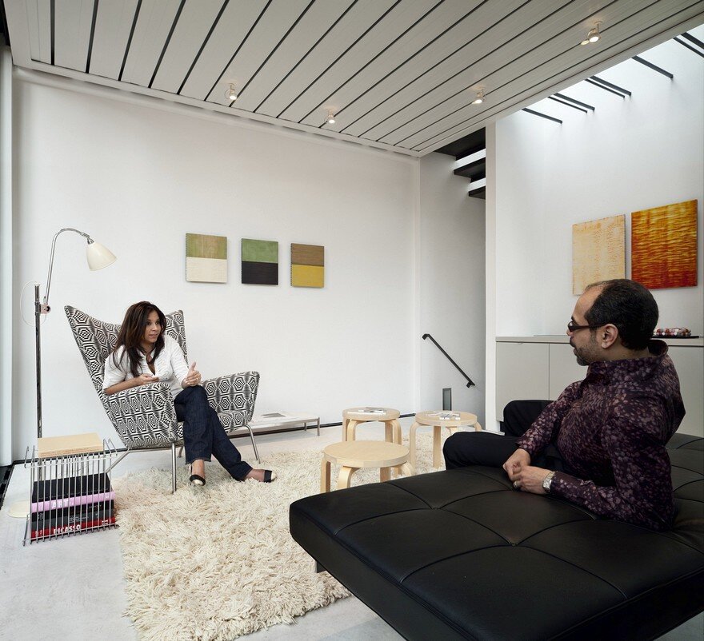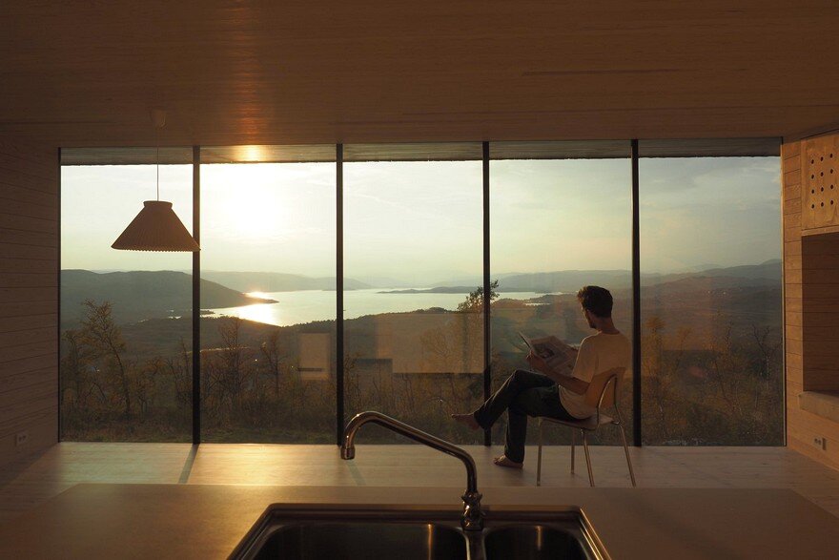Javornice Distillery / ADR Architectural Studio
Architects: ADR s.r.o. Project: Javornice Distillery Lead Architects: Petr Kolář, Aleš Lapka Project location: Javornice, U Dubu, Czech Republic Gross Built Area (square meters or square foot): 483,5m2 Collaboraters: Jana Zoubková, Markéta Kavalírová Photo credits: Jakub Skokan, Martin Tůma / BoysPlayNice Javornice Distillery project was completed by ADR, an architectural studio founded by Ales Lapka and Petr […]

