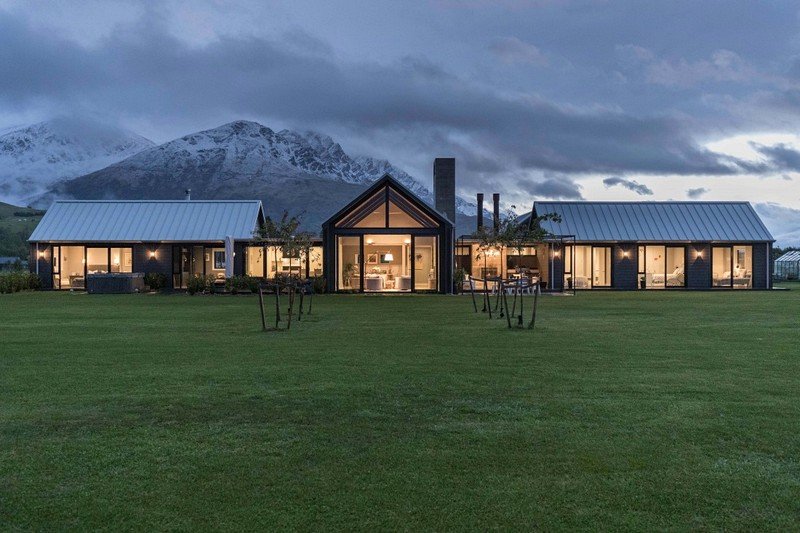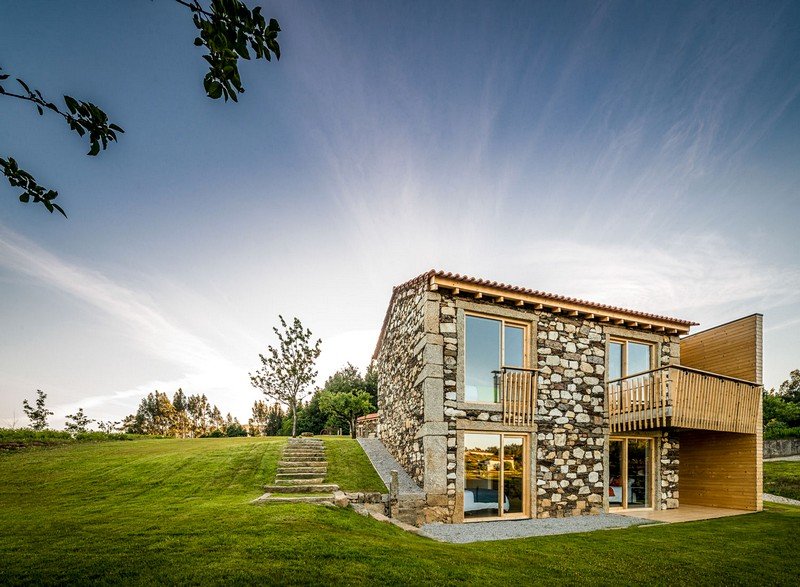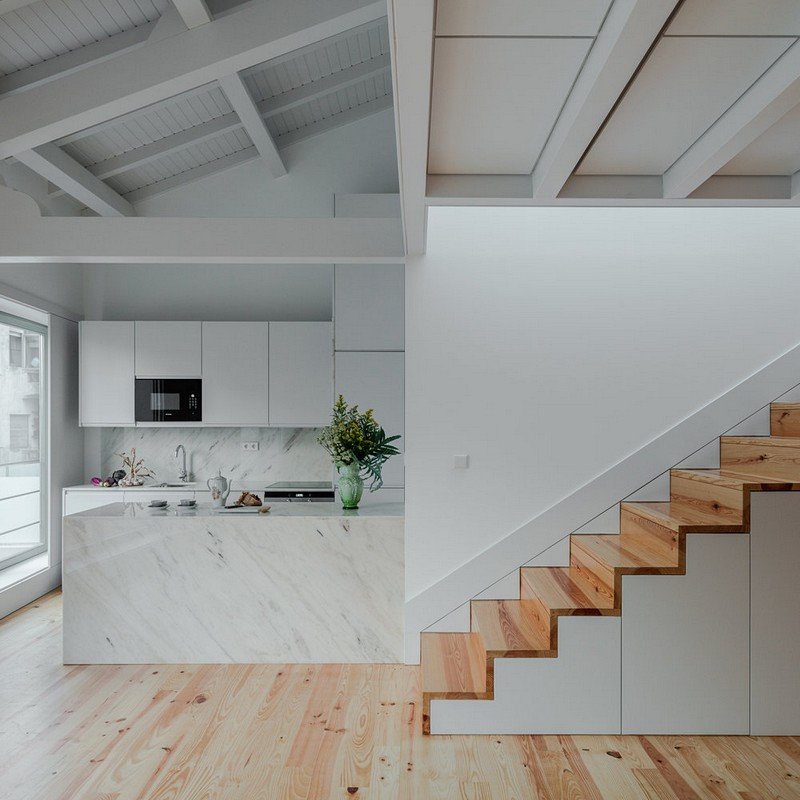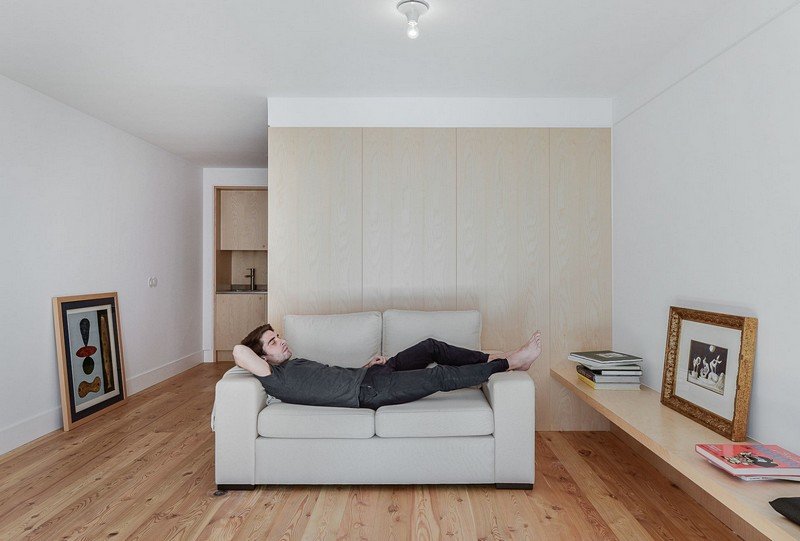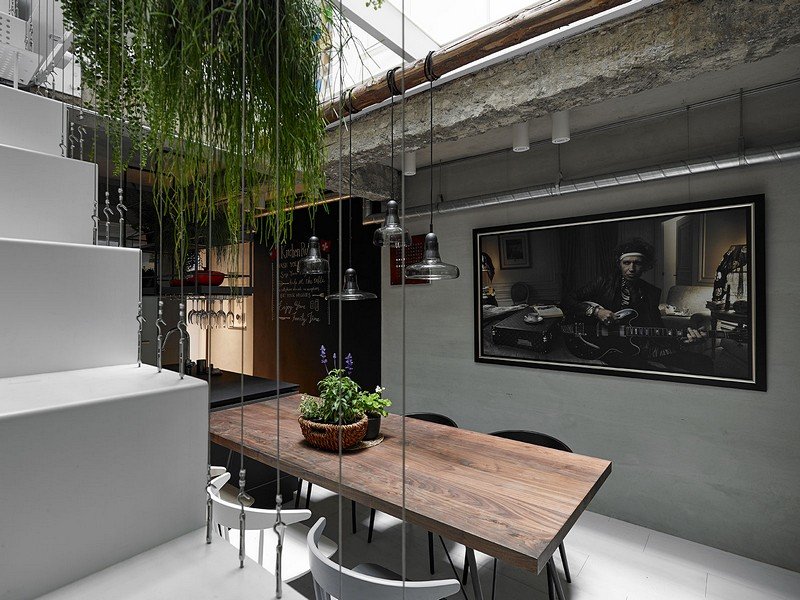Invercargill House / Mason & Wales Architects
Located in Southland, New Zealand, Invercargill House is a rural-styled house designed by Mason & Wales Architects. The house is arranged skilfully in a free-flowing plan interconnected by a corridor spine separating active and passive uses. These active uses are then orientated and presented to the surrounding landscape and the warmth of the Southland sun, while the occupants are grounded […]

