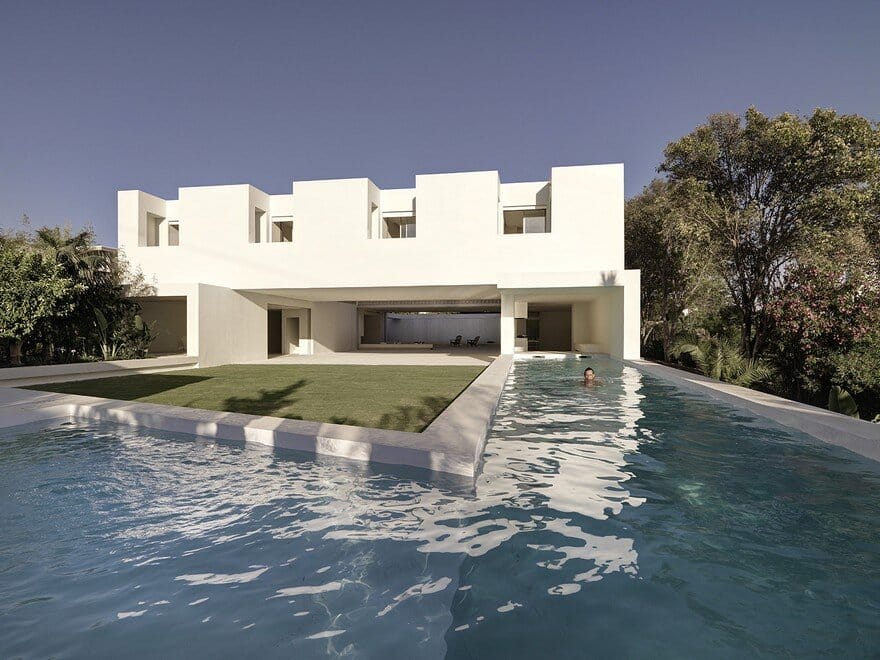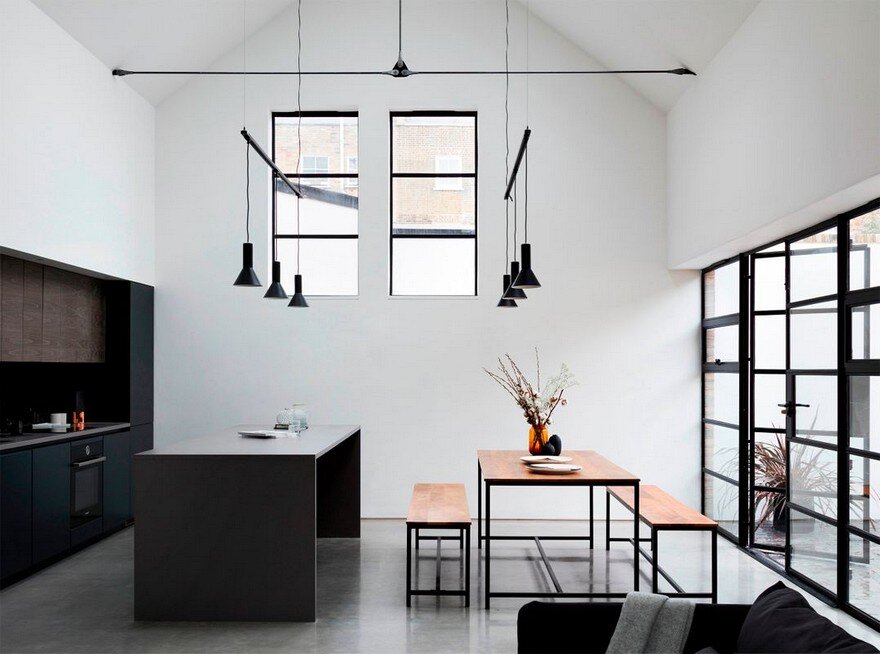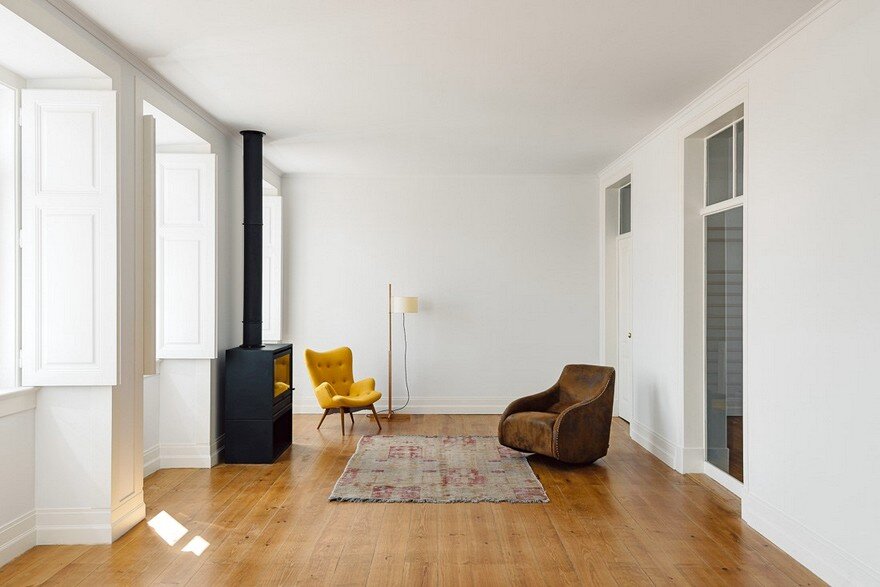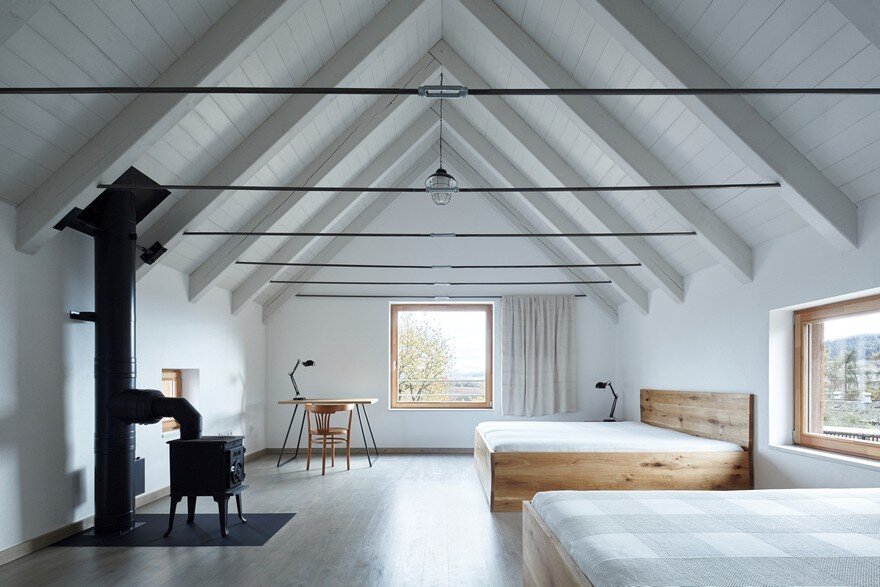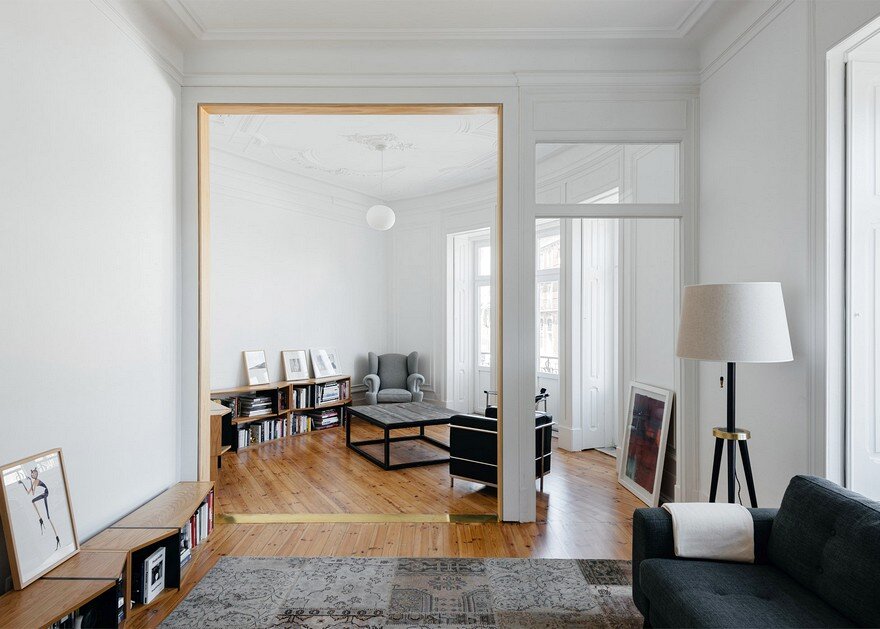Los Limoneros House / Gus Wüstemann Architects
Architects: Gus Wüstemann Architects Project: Los Limoneros House Project Team: Silvia Pujalte, Joan Pau Fernandez, Jan kubasiewicz, Eftychia Papathanasiou, Mariana Marques da Silva, Sandy Brunner Location: Marbella, Málaga, Spain Area 585.0 sqm Photography: Bruno Helbling Los Limoneros House is a family home designed by Gus Wüstemann Architects. The residence is located in Marbella, Spain. Program The […]

