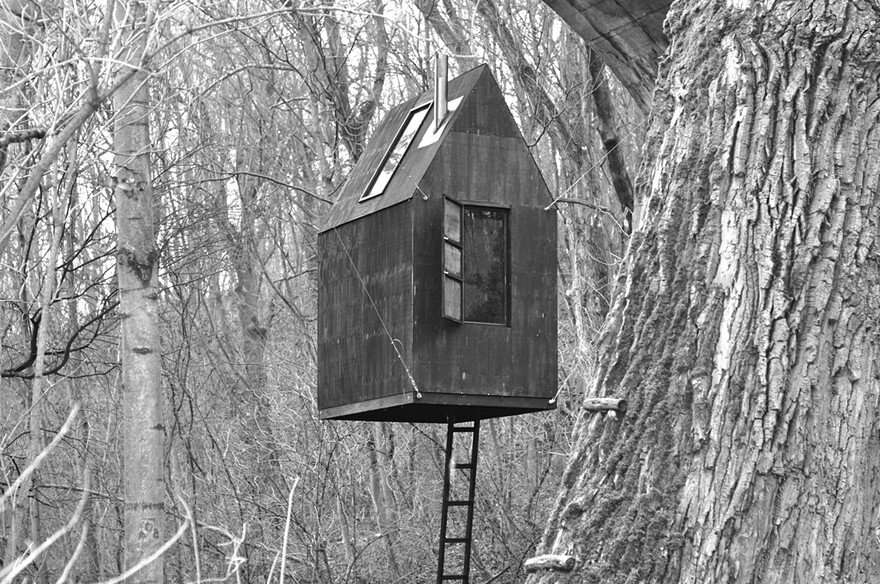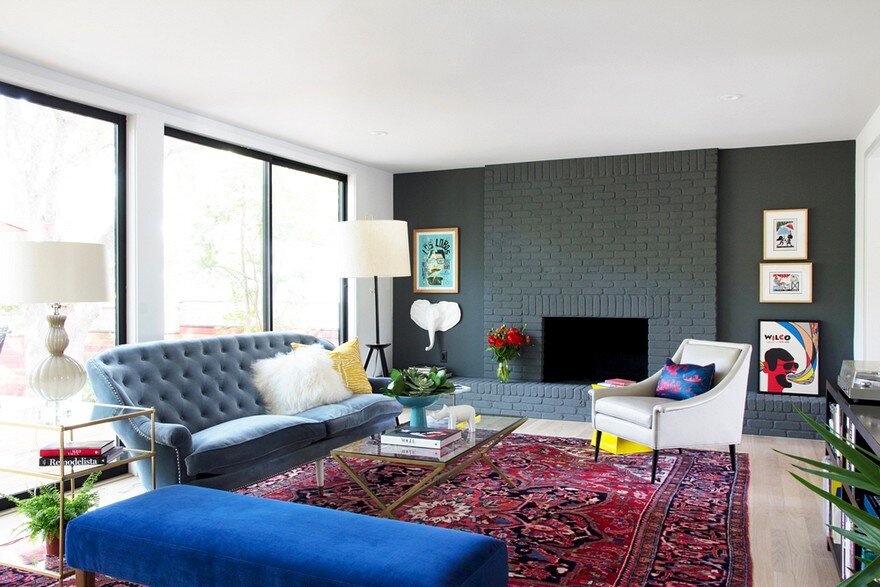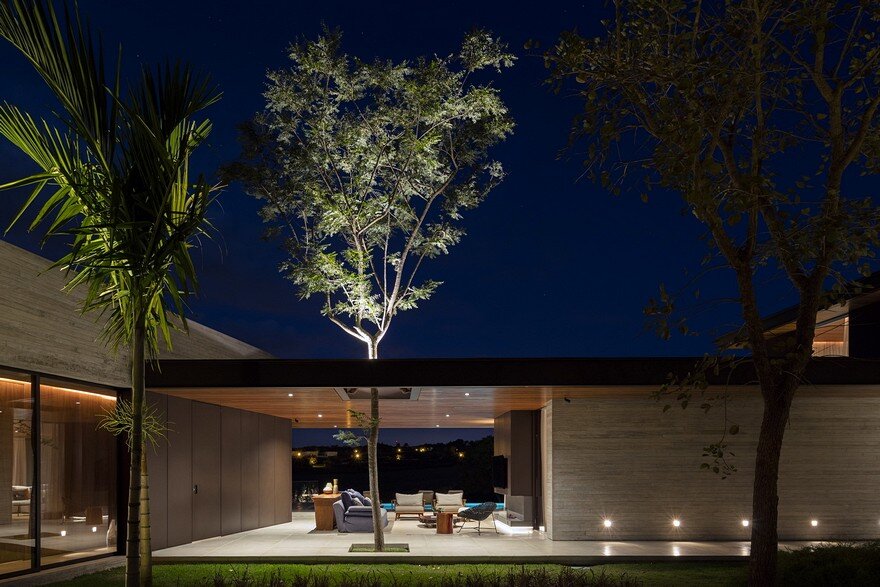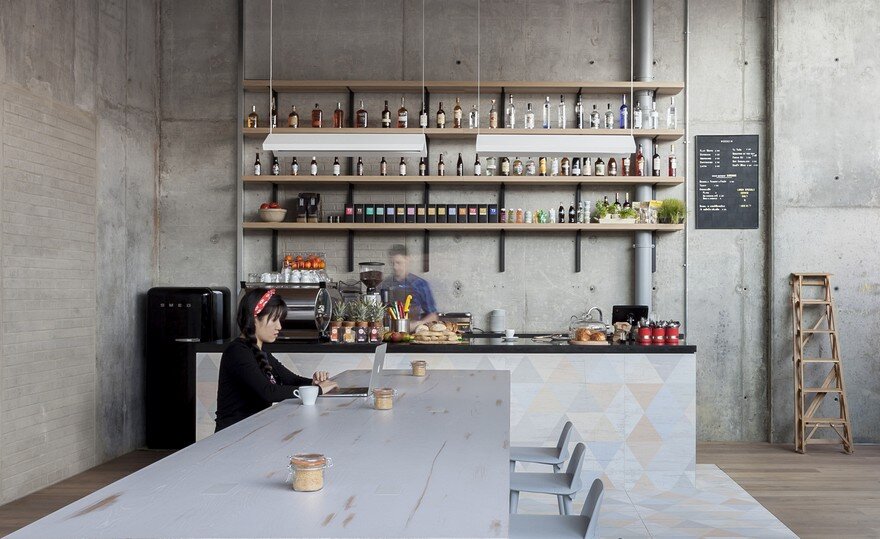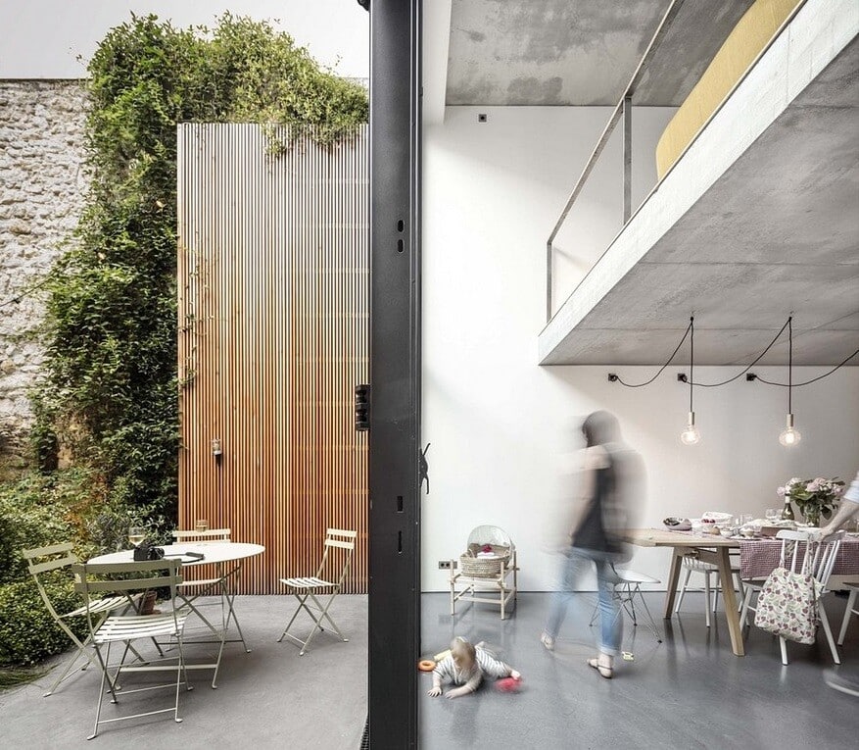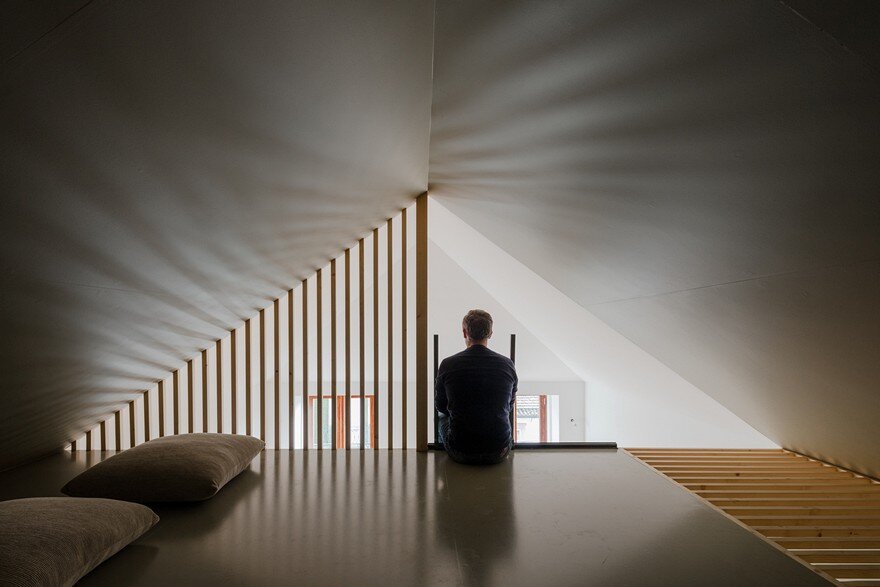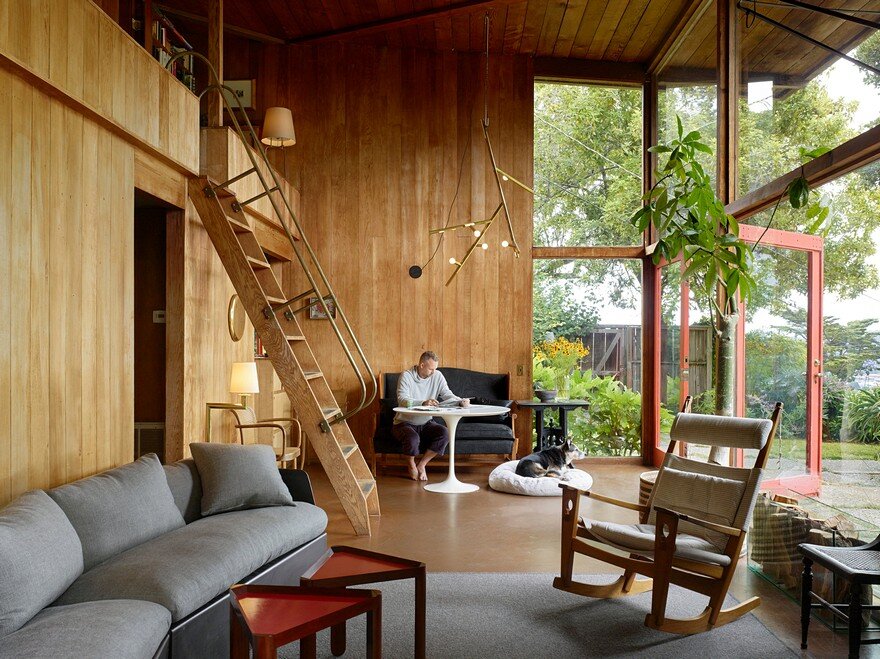Black Flying House / H3T Architekti
Project: Black Flying House Architects: H3T Architekti Location: Eastern Bohemian Region, Czech Republic Area: 4,25 sqm Project Year: 2016 Photography by BoysPlayNice / Martin Tůma and Jakub Skokan Imagine you walk through a forrest and pass an old railway bridge when you realize there is a black house, suspended from one of the arches. Would […]

