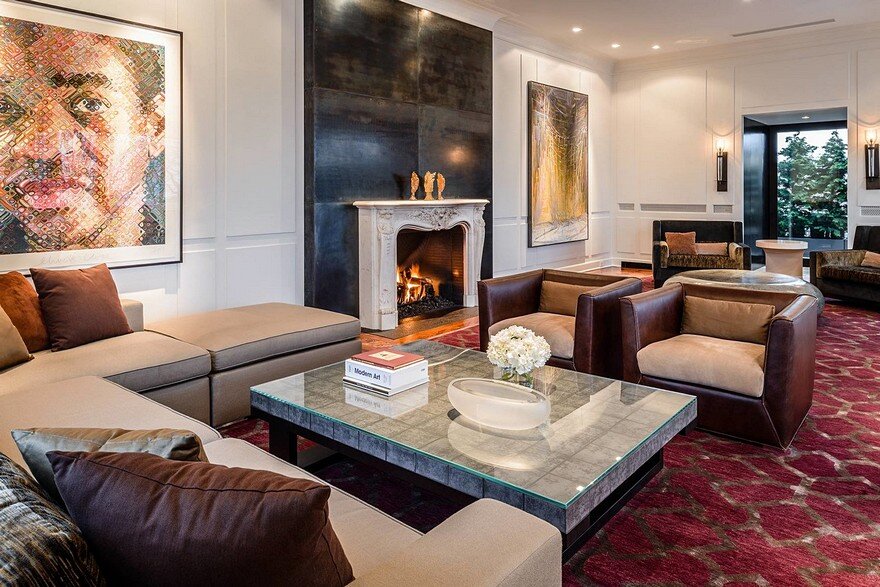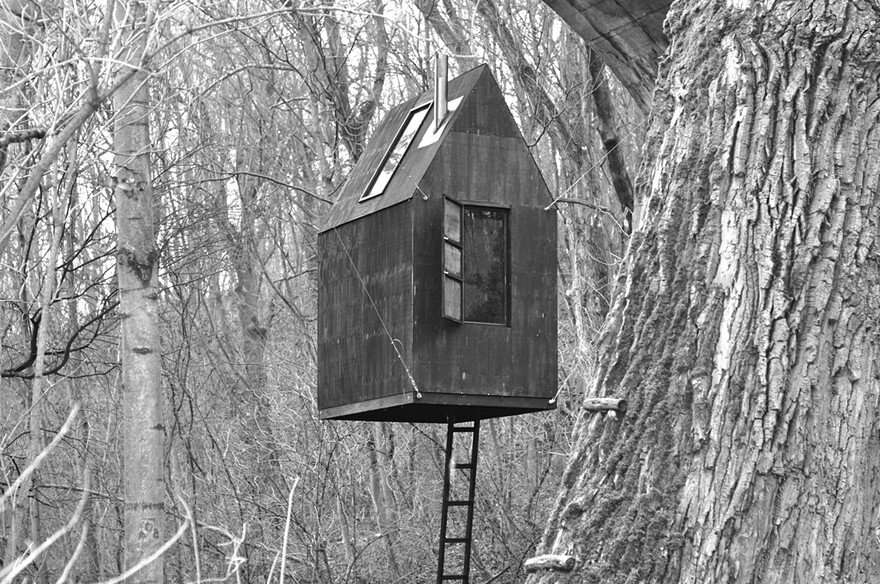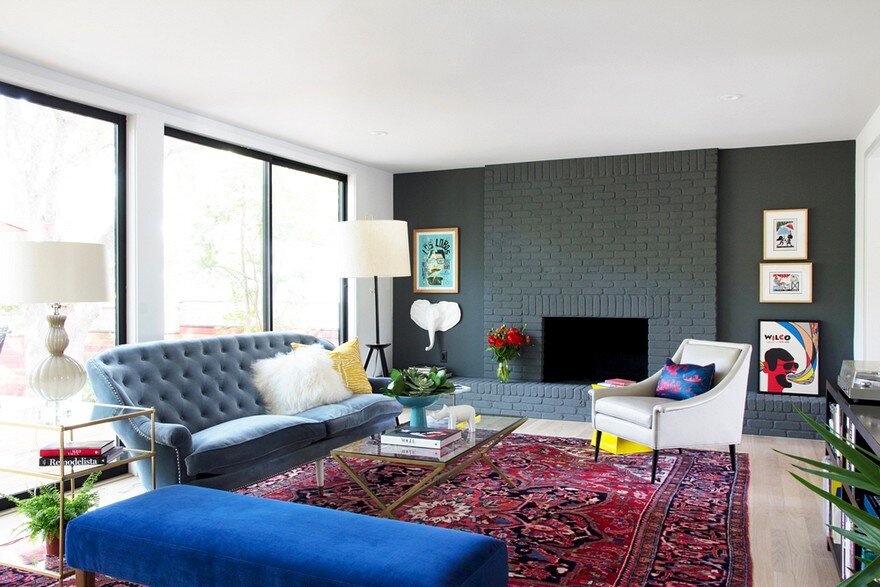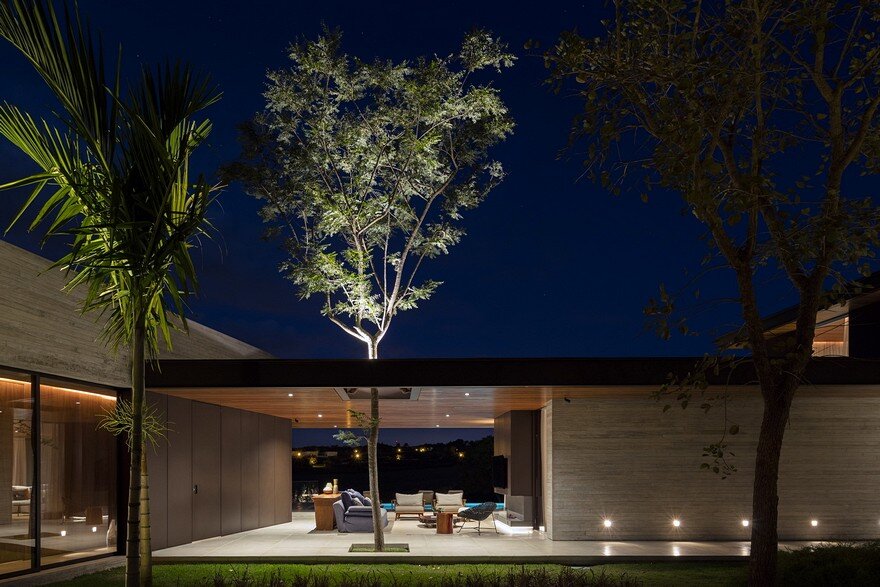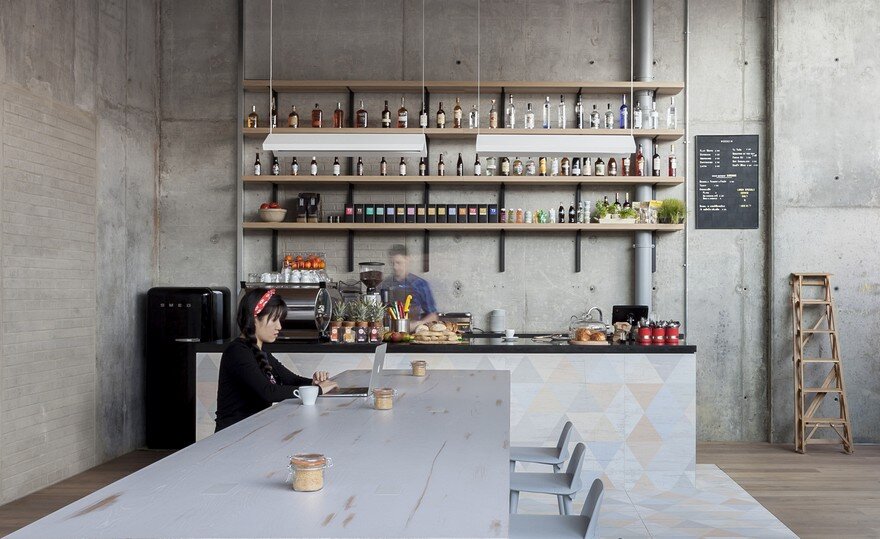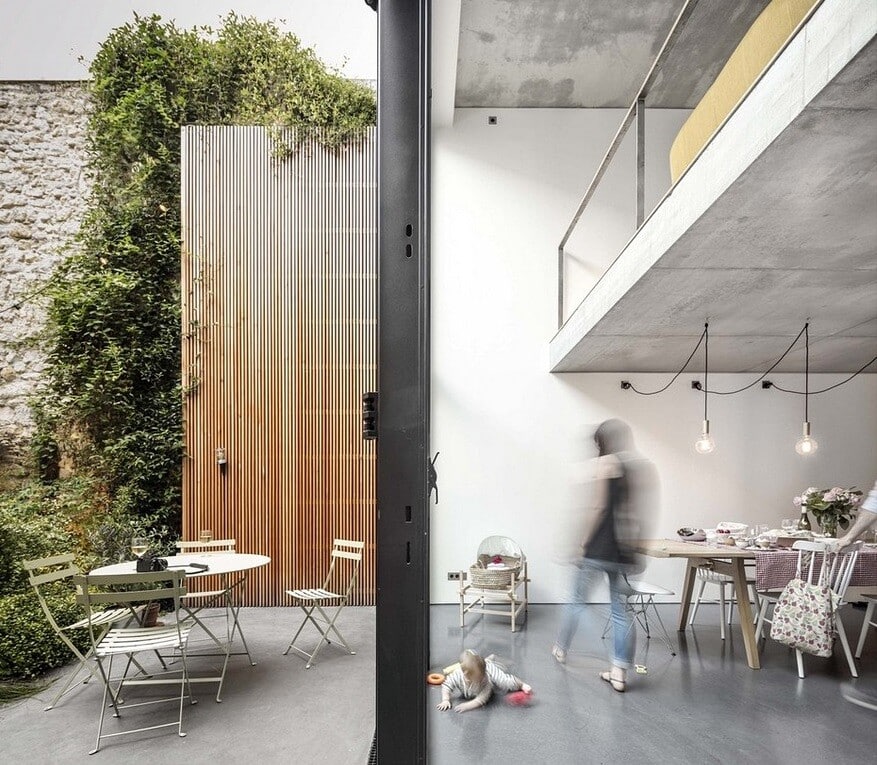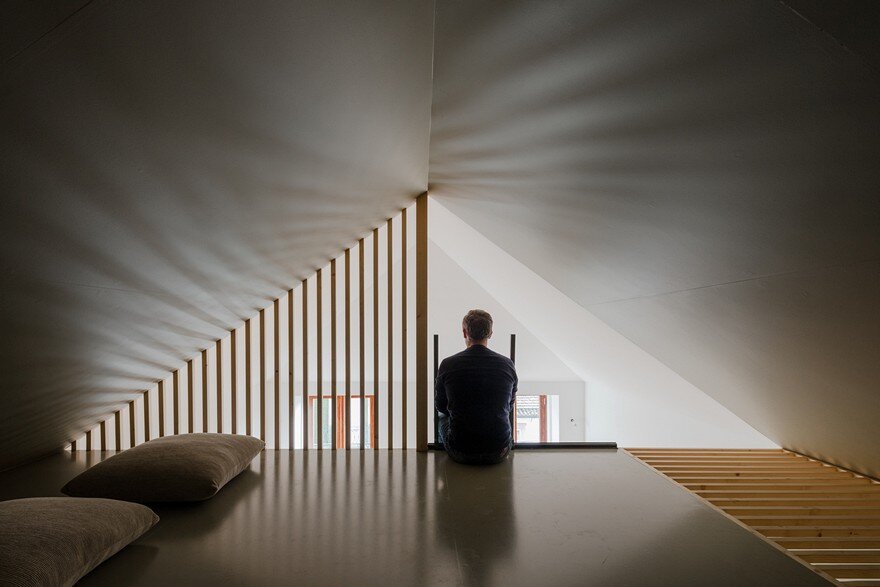Duchess Mansion / Stuart Silk Architects & Garret Cord Werner
Duchess Mansion is a great example of how to transform a historic architectural home into a very livable and modern aesthetic. The home was completely gutted and reworked. Historic preservation on this project was completed by Stuart Silk.

