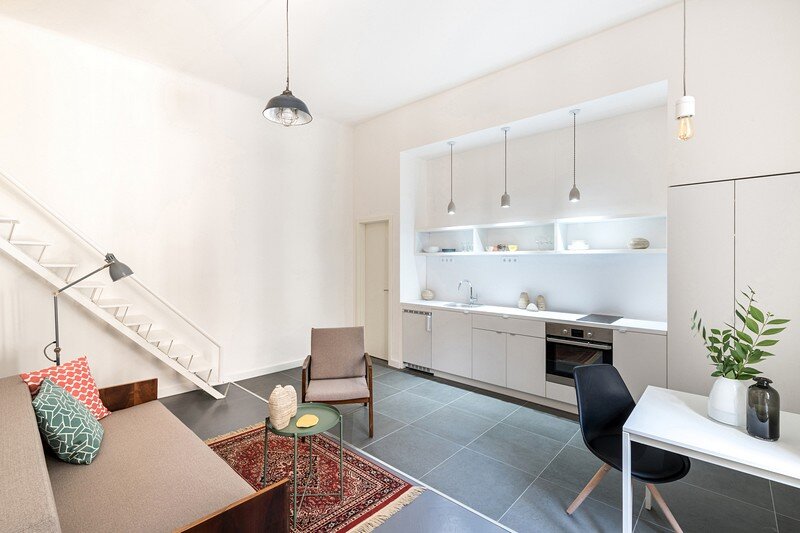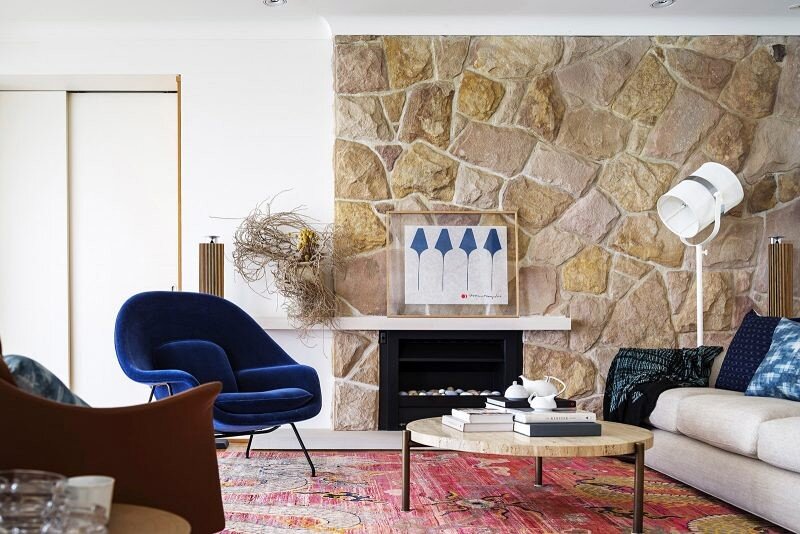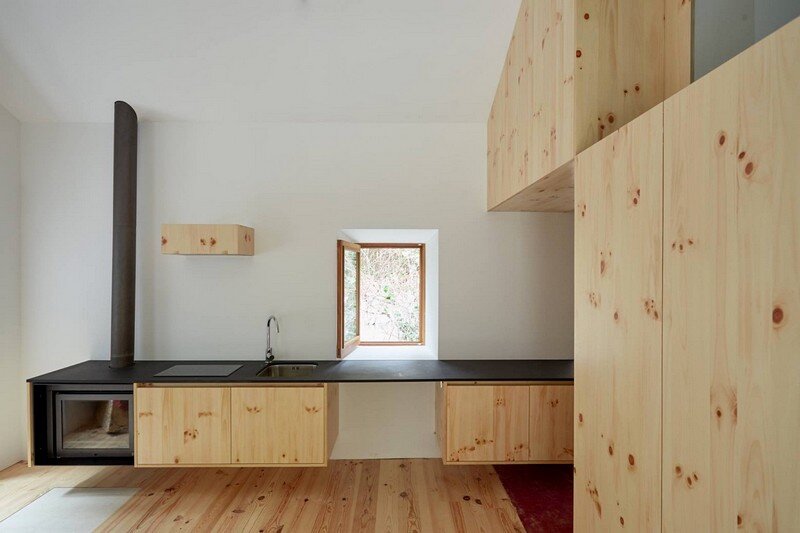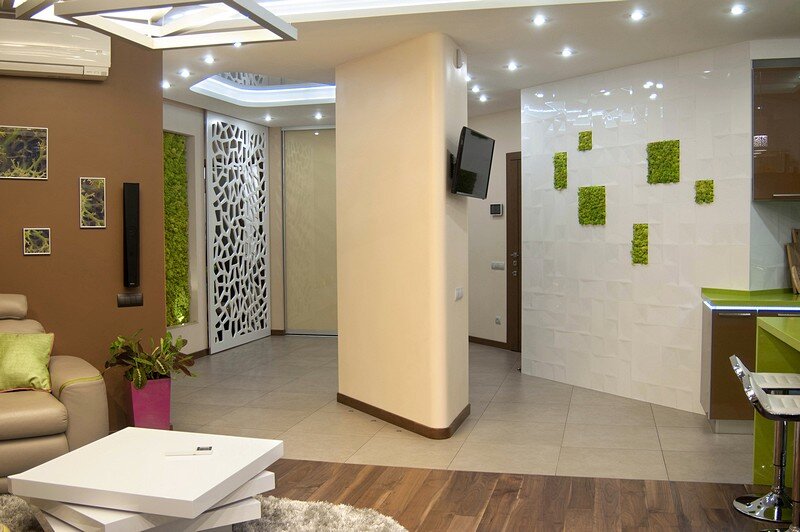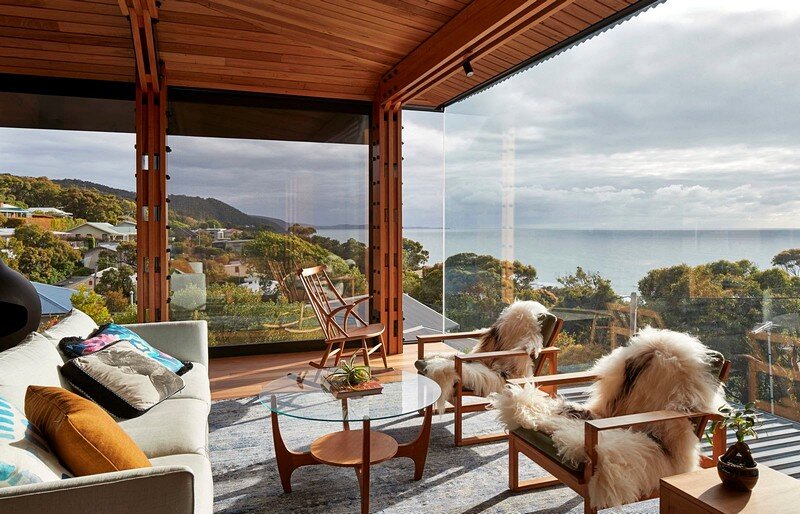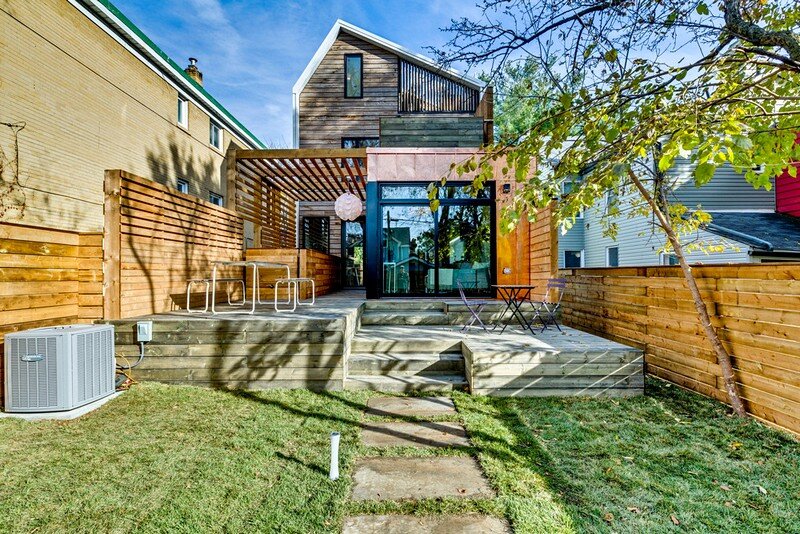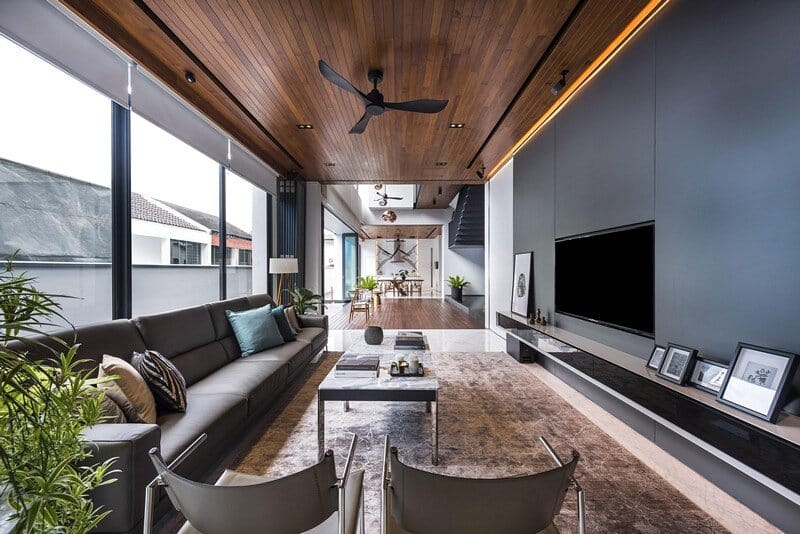Slot House in London / AU Architects
Slot House by AU Architects remodels a London end of-terrace house through the introduction of natural light, volume and the visual connection of new spaces with the existing. AUA has remodeled an end of terraced house to provide a greater and more free flowing accommodation for a family. The design brief was one of simplicity […]


