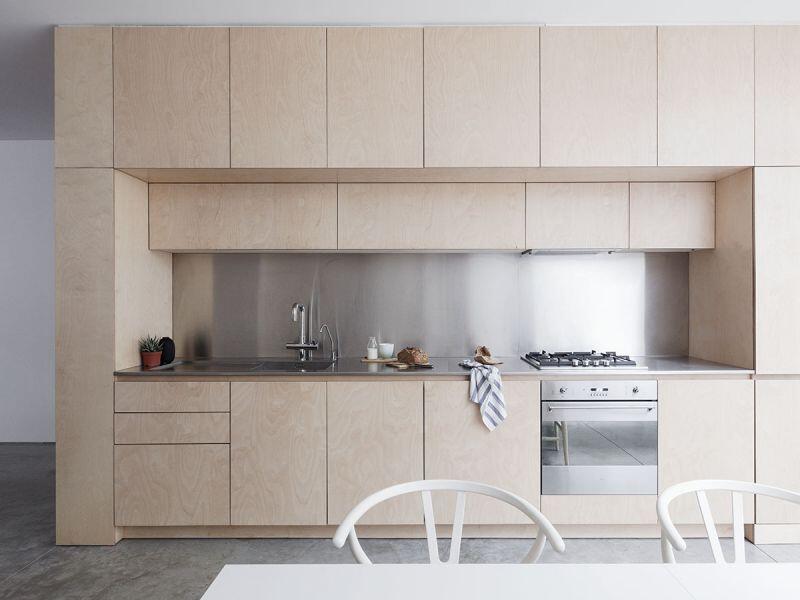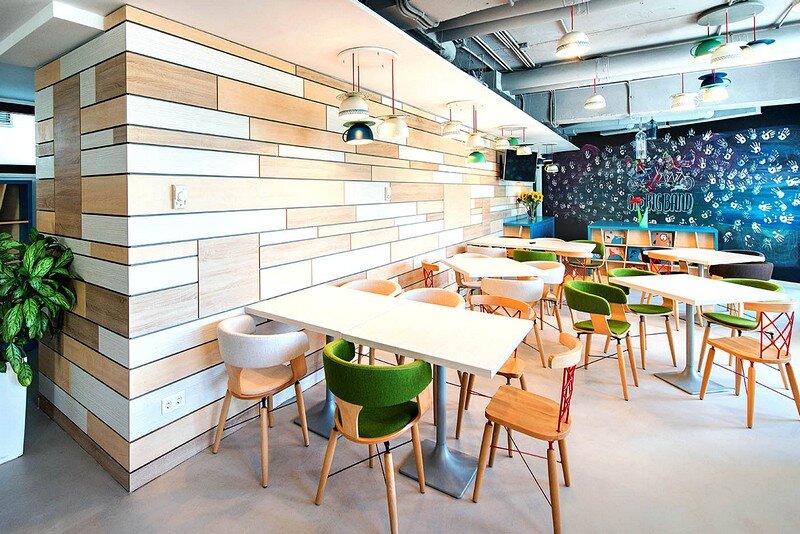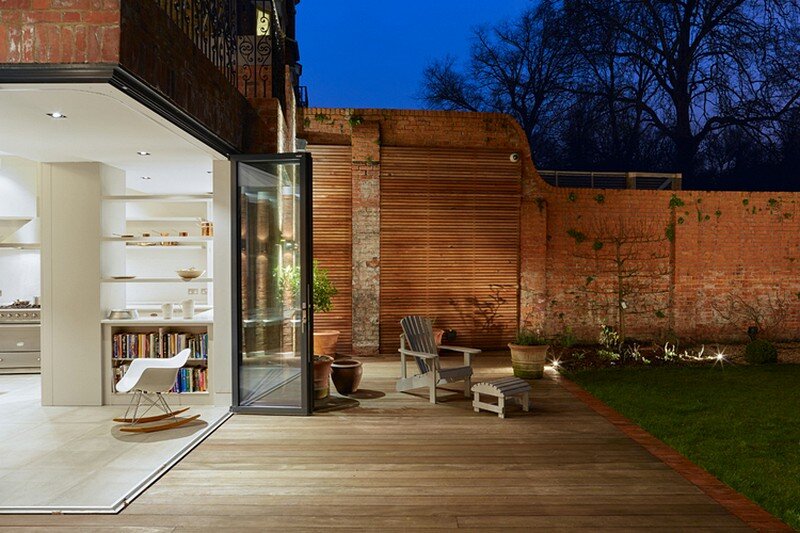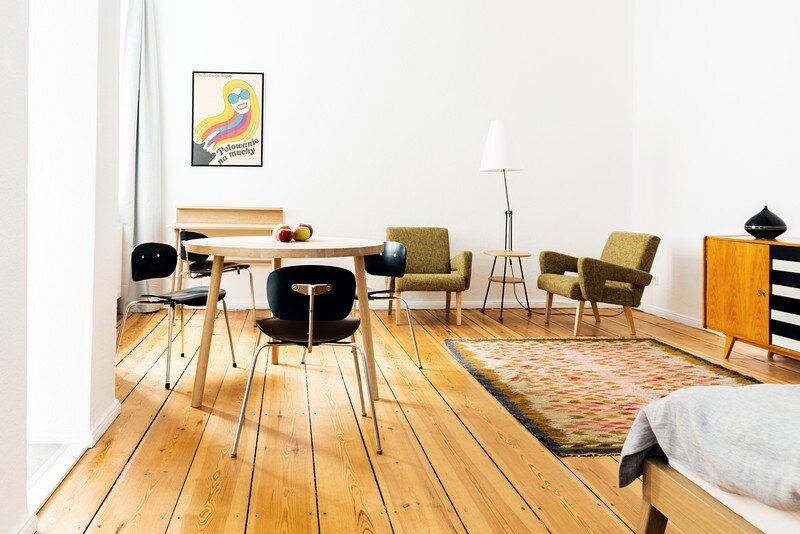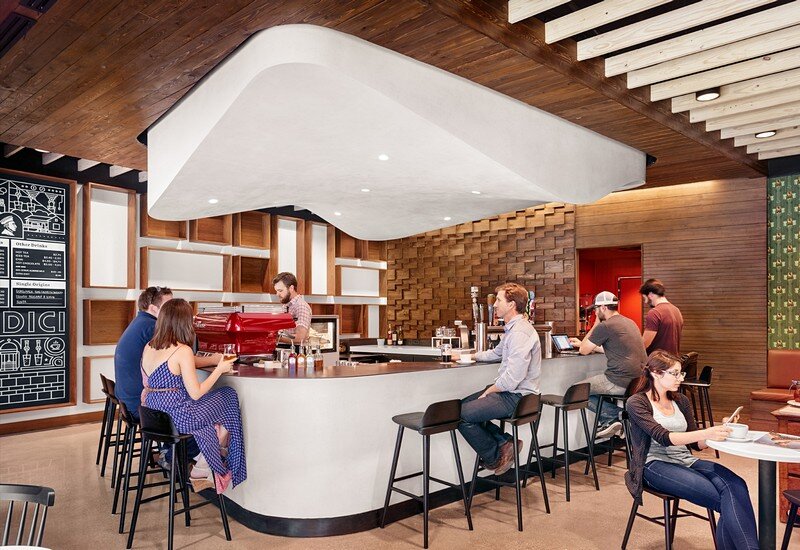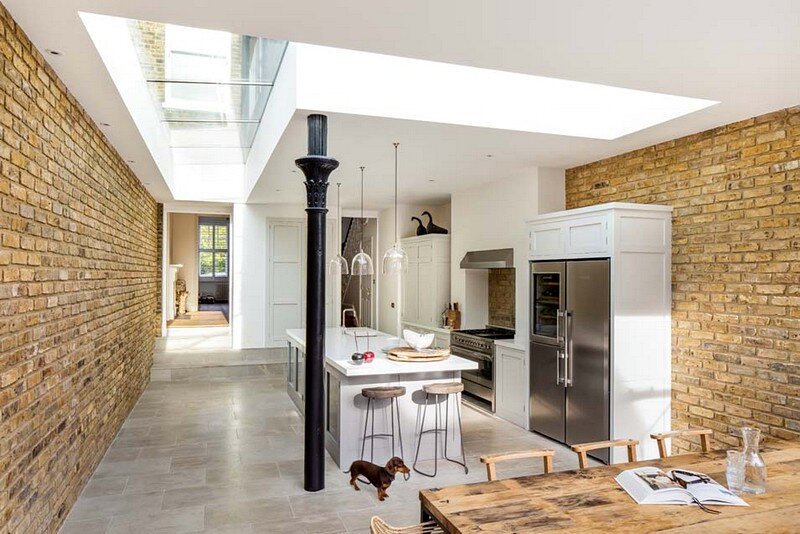Victorian Maisonette / Larissa Johnston Architects
Situated in a Conservation Area in Islington, this Victorian maisonette has been reconfigured and extended to create a spacious, light and modern family home. The project was completed by Larissa Johnston Architects. Prior to the alterations, the bedrooms were located to the lower floor which felt dark and enclosed. The kitchen and living room on […]

