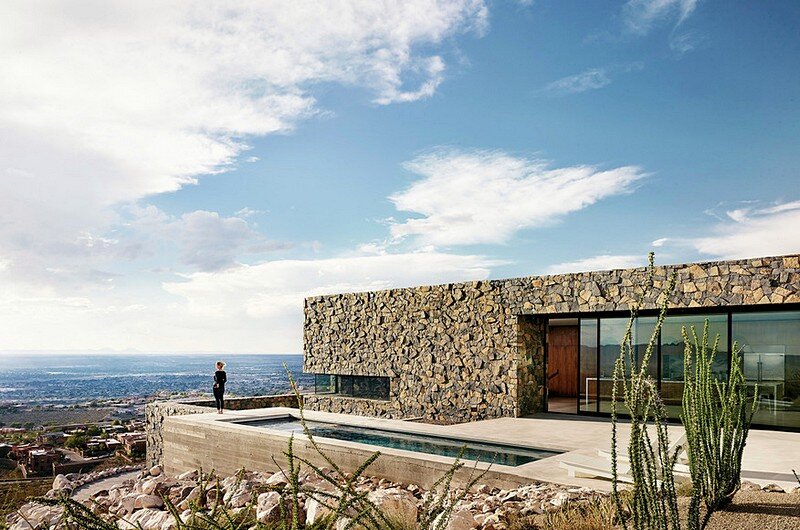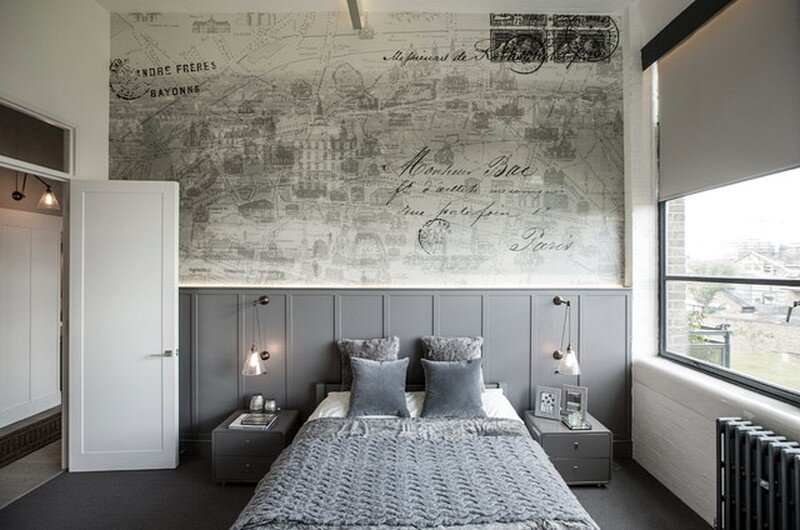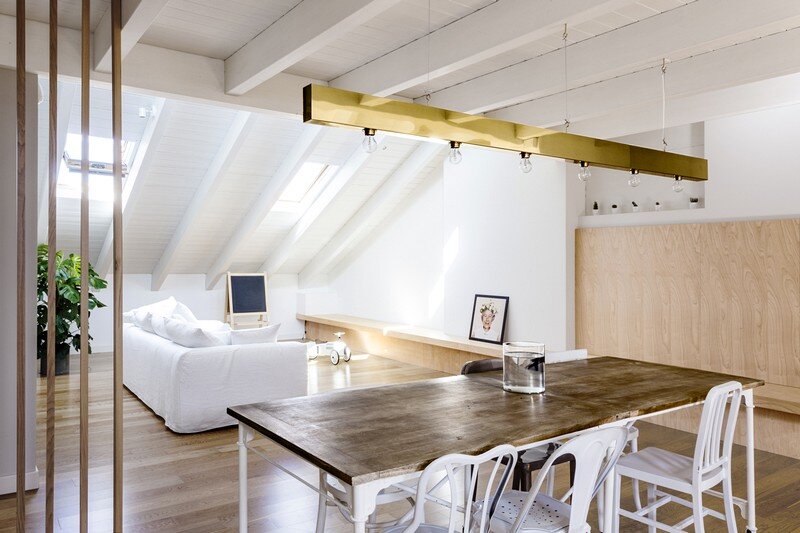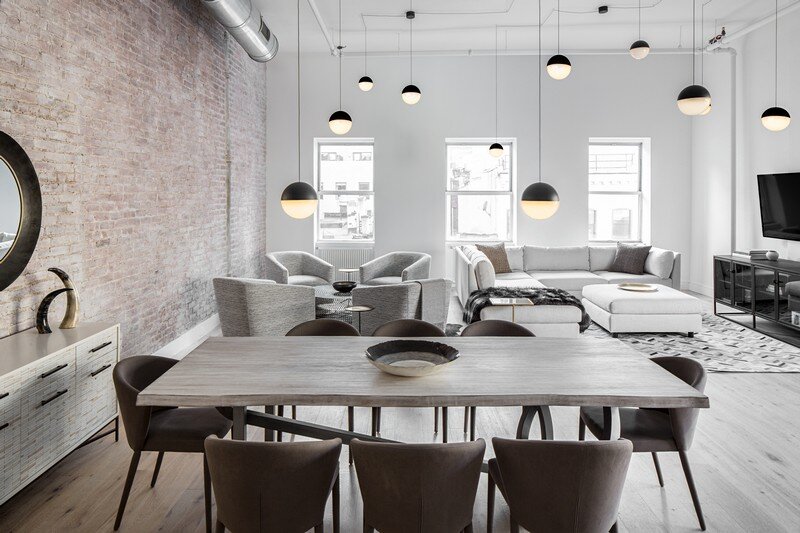Franklin Mountain House / Hazelbaker Rush
The Franklin Mountains are the southernmost expression of the Rio Grande rift, an uplift of Precambrian rock that runs from Colorado down through New Mexico. Eight-hundred feet above El Paso, Texas, on the side of the mountain range …








