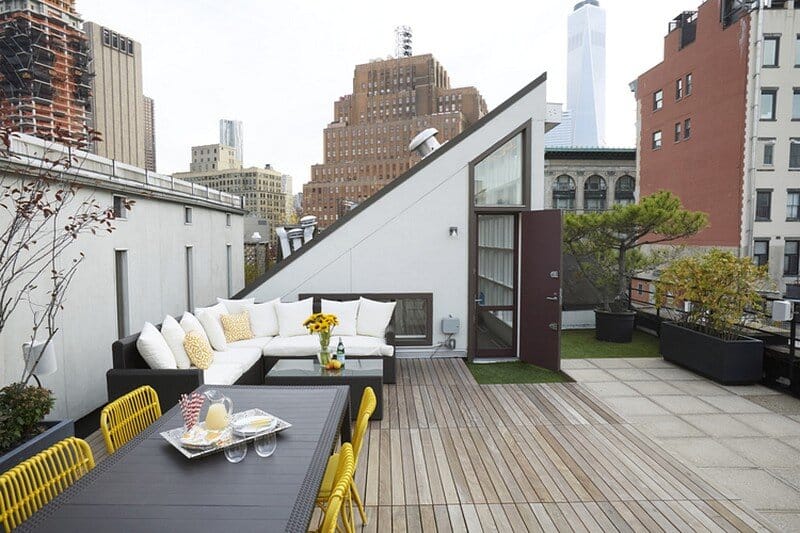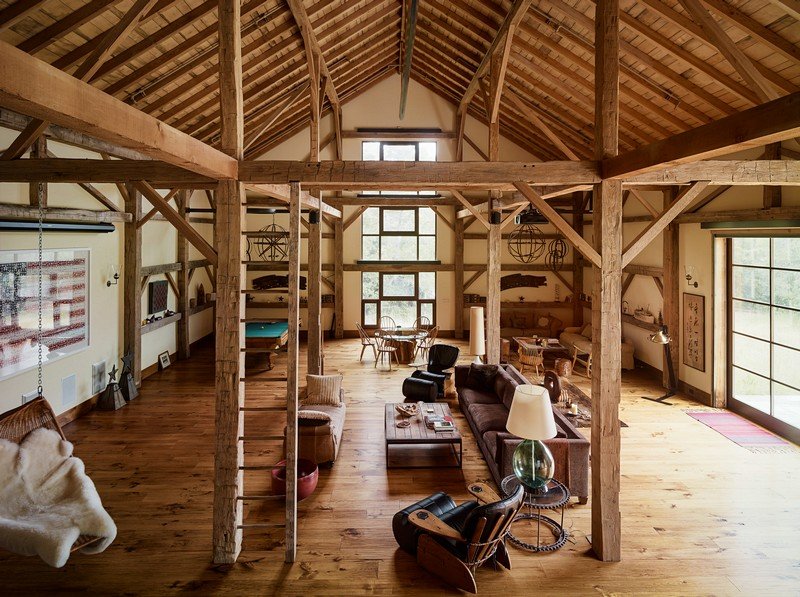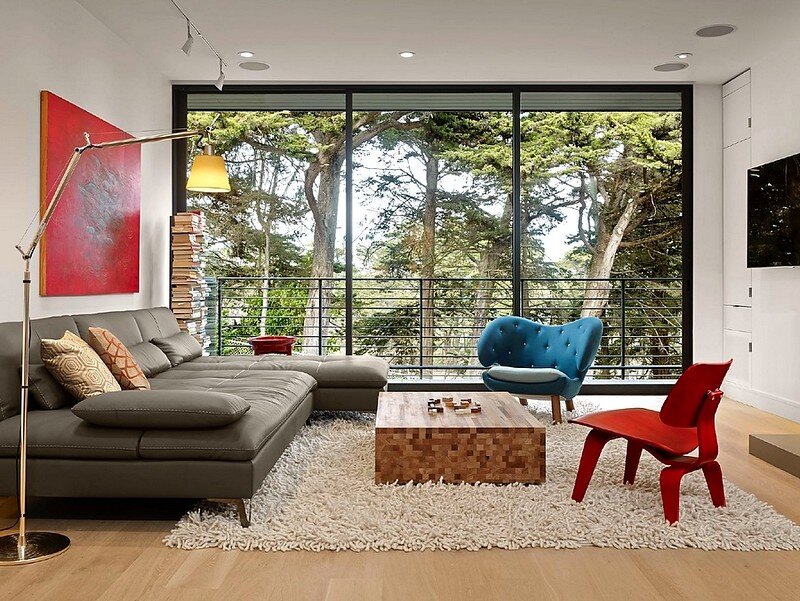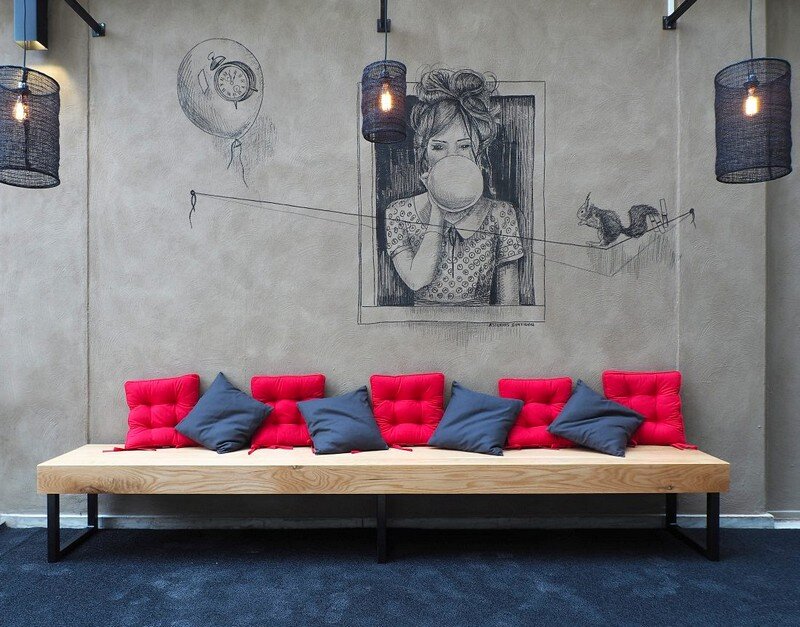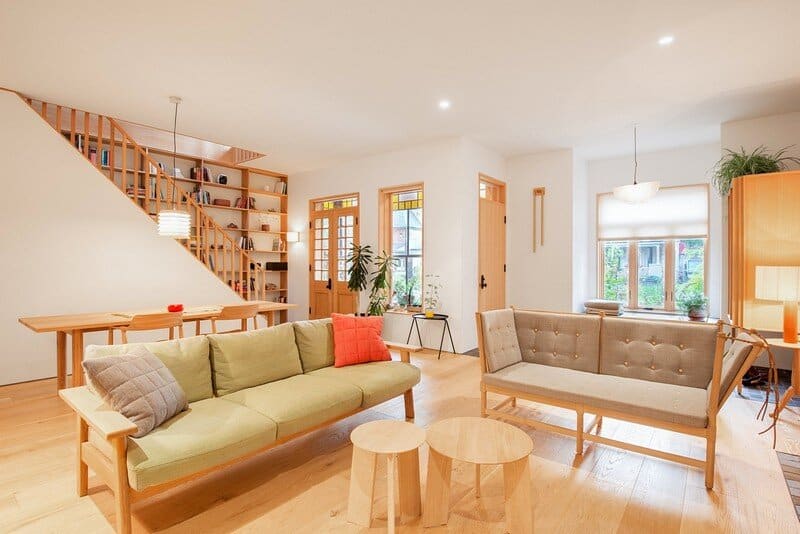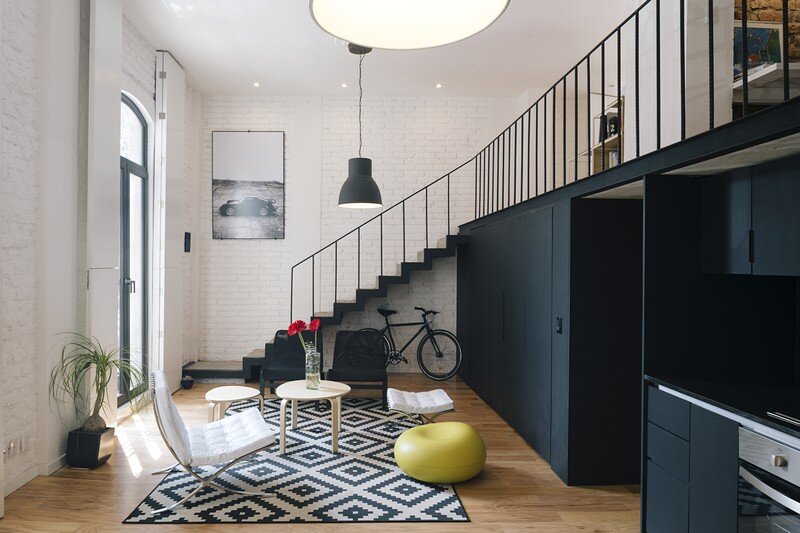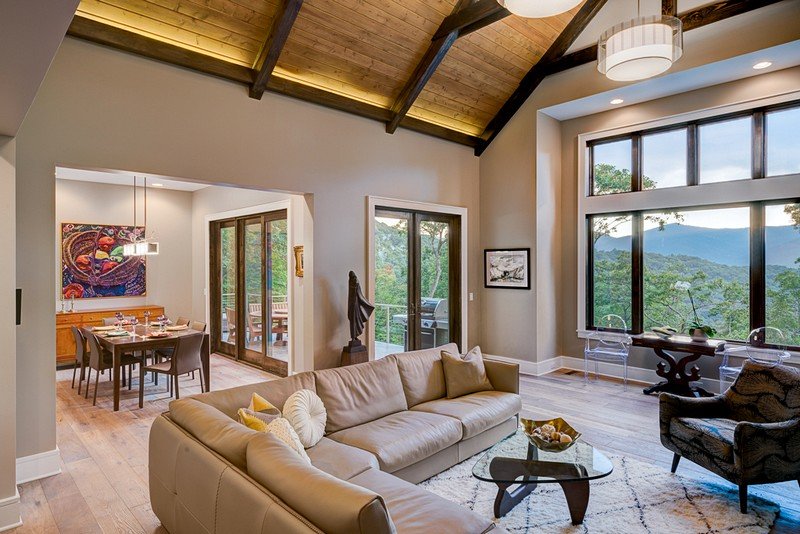O’Neill Penthouse in Tribeca, NYC / Studio DB
O’Neill Penthouse was renovated by the design team at Studio DB in collaboration with Studio Riga. Located in Tribeca, NYC, the home has 2,100 square feet living space and 1,600 square feet of roof terrace. Project description: We set out to make this Tribeca penthouse both beautiful and functional for our client and their growing family. While the space contained […]

