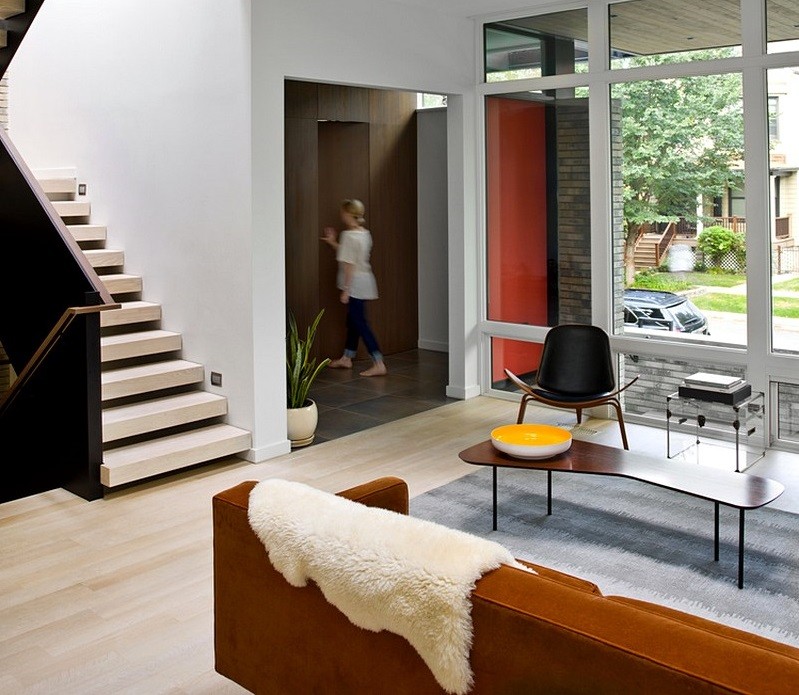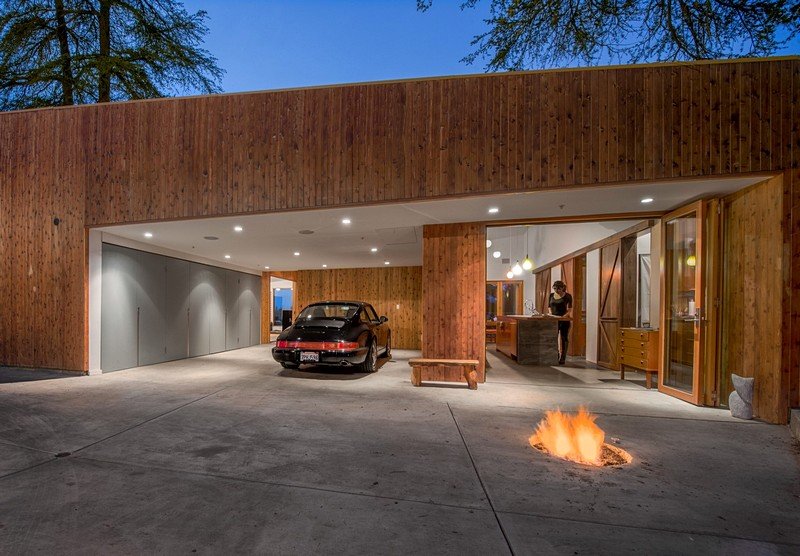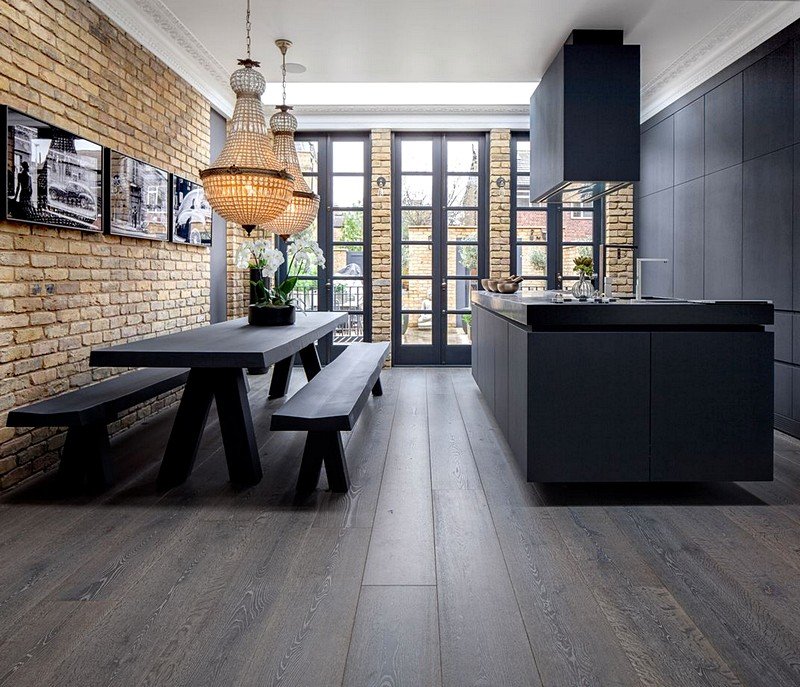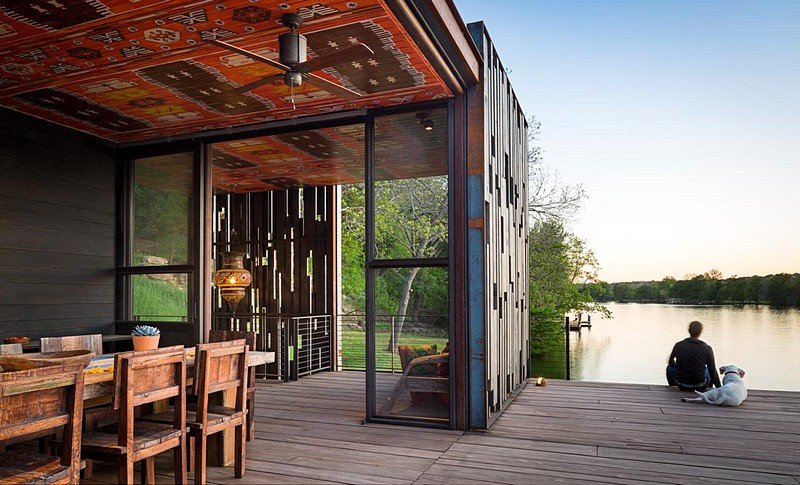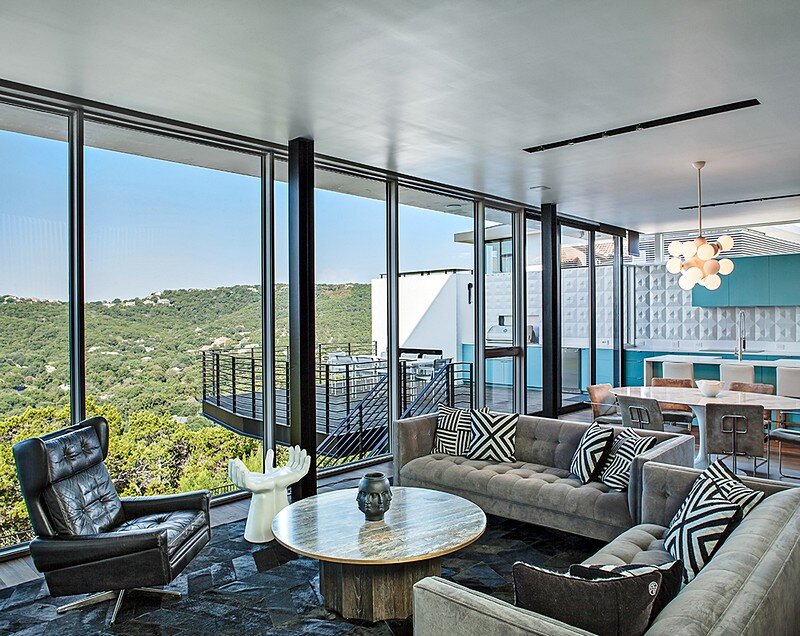Small Town House, London / Studiomama
Situated in London’s vibrant East End, this former carpenter’s workshop was transformed into a bespoke multi-level living space by Studiomama. Small Town House has an area of 45 sqm. Project description: In the heart of London’s East End just behind Bethnal Green Road is a cobble stone alley, where we have just completed transforming a former […]


