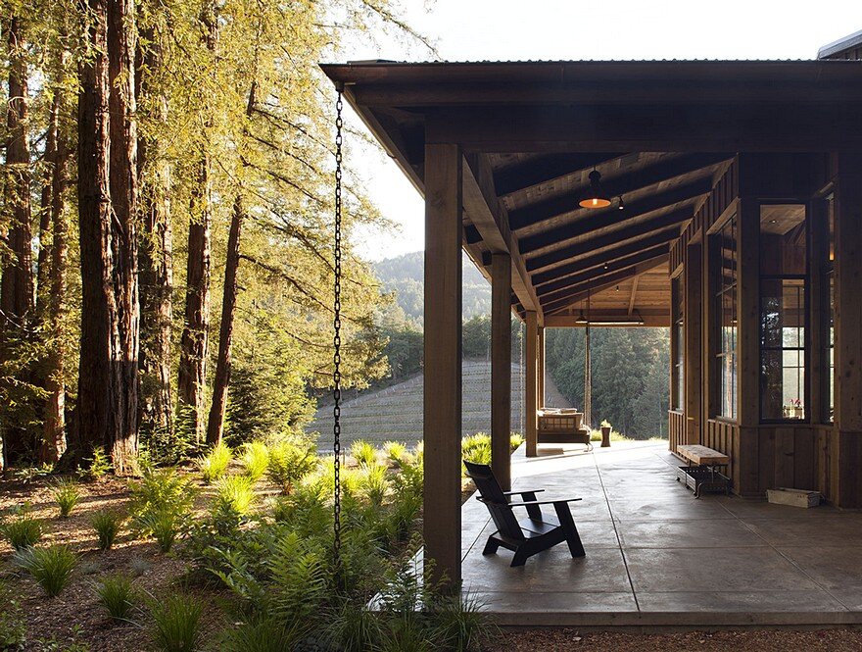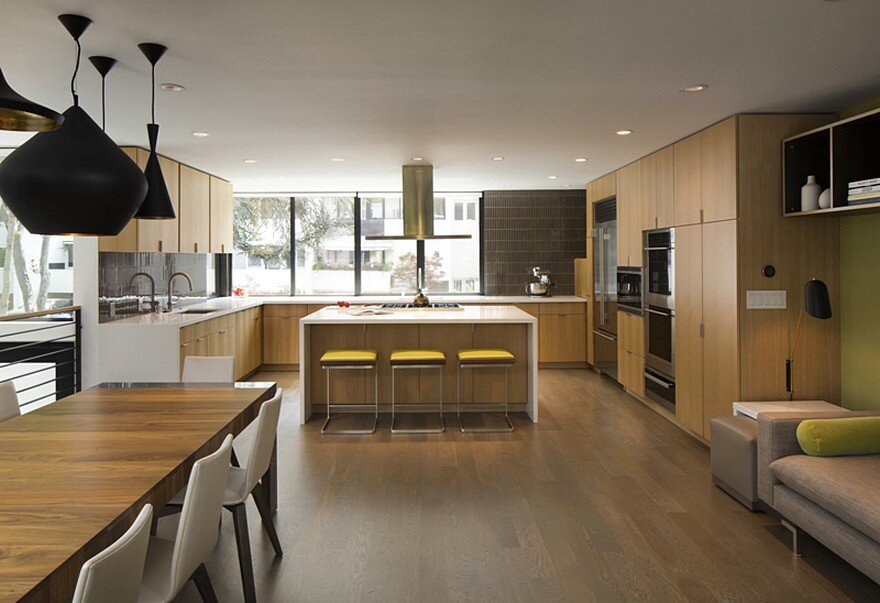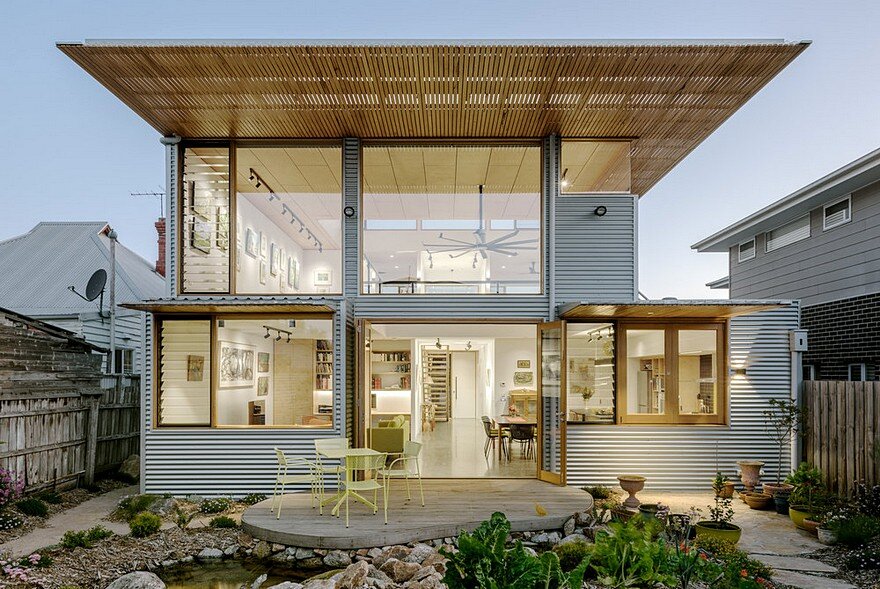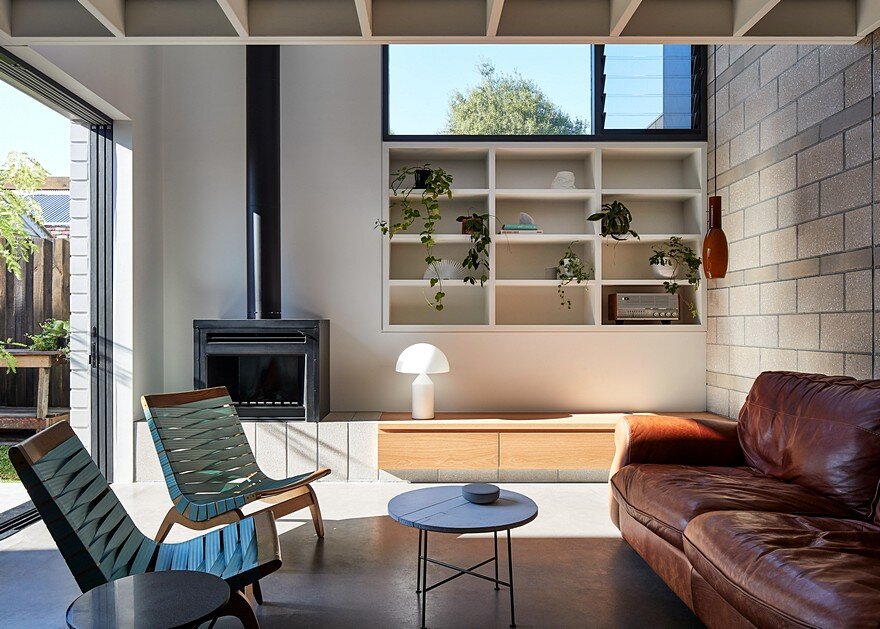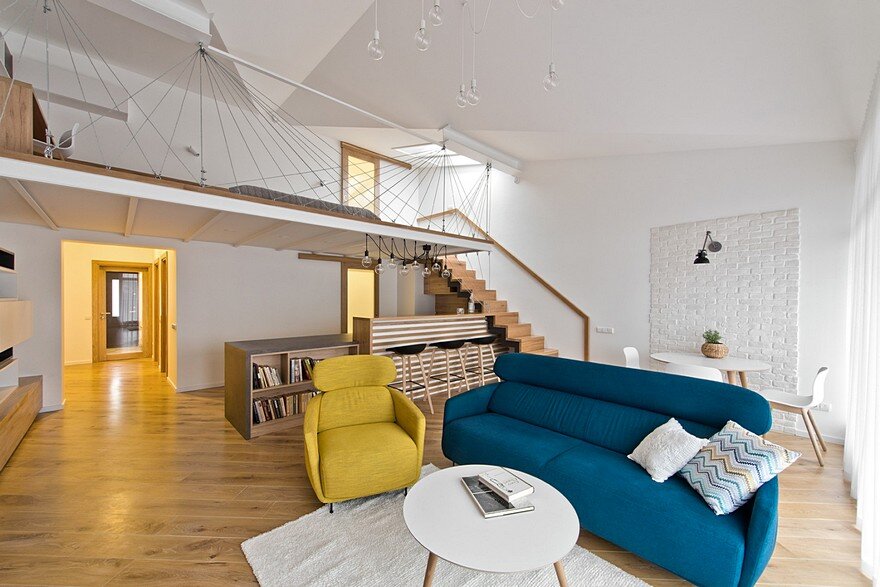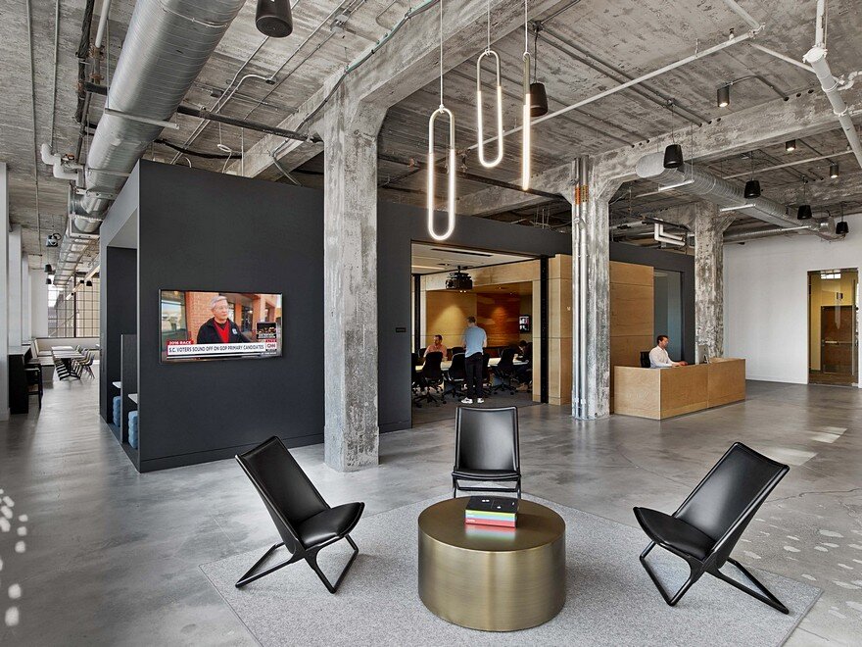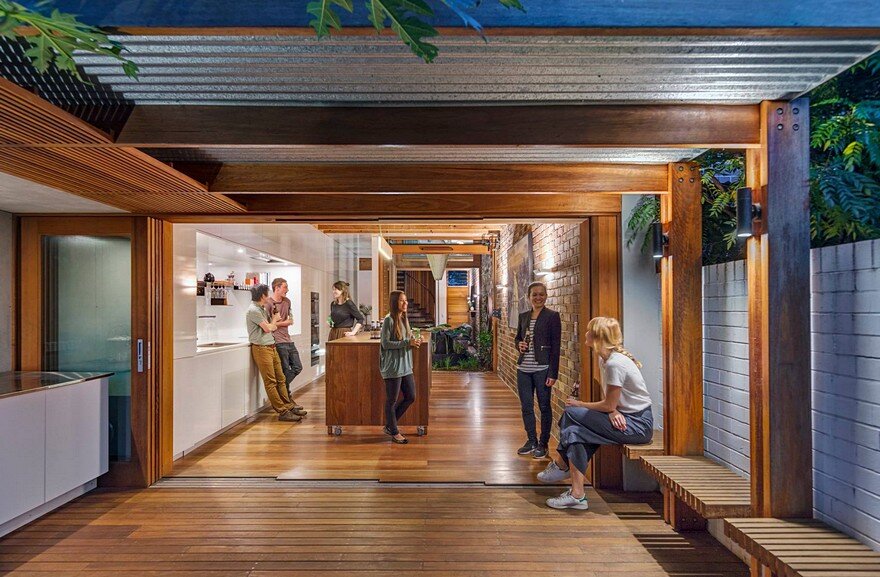Napa Cabin – Farmhouse Style Cabin by Wade Design Architects
Situated in the center of wine country, this farmhouse style cabin in the woods was designed by Wade Design Architects in collaboration with Jennifer Robin Interiors. The house is located in St. Helena, a city in Napa County, California. The Napa Cabin was originally designed as a guest cabin on a wine country property that has a main house on site.

