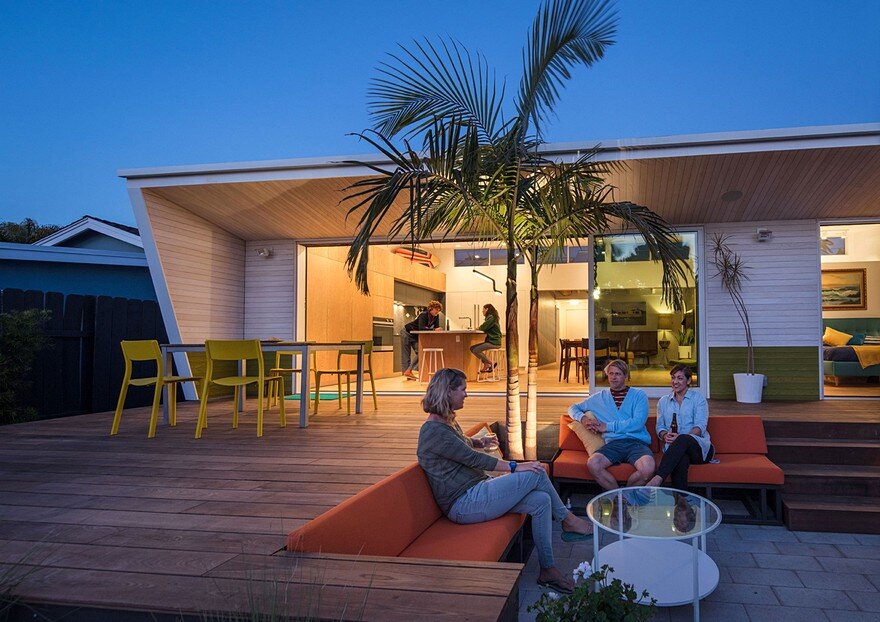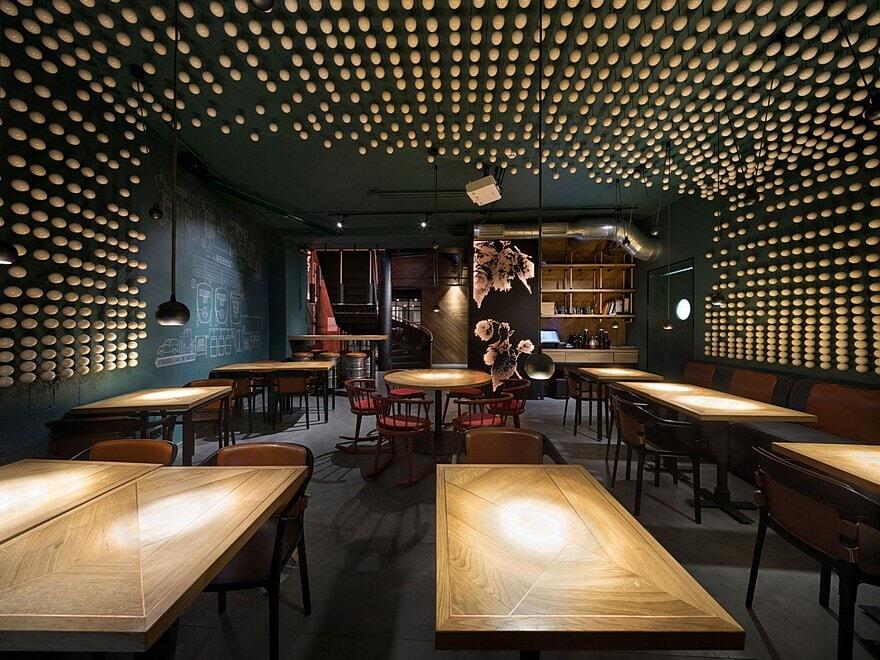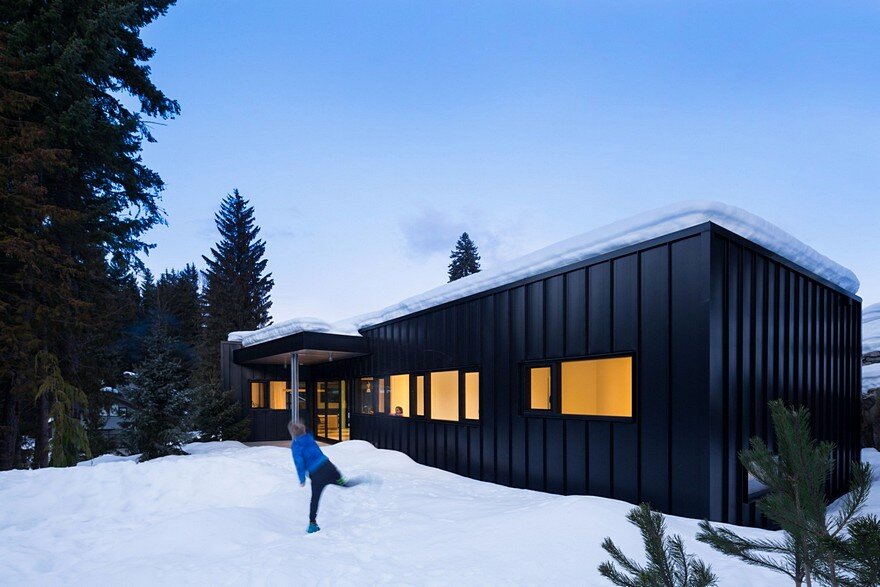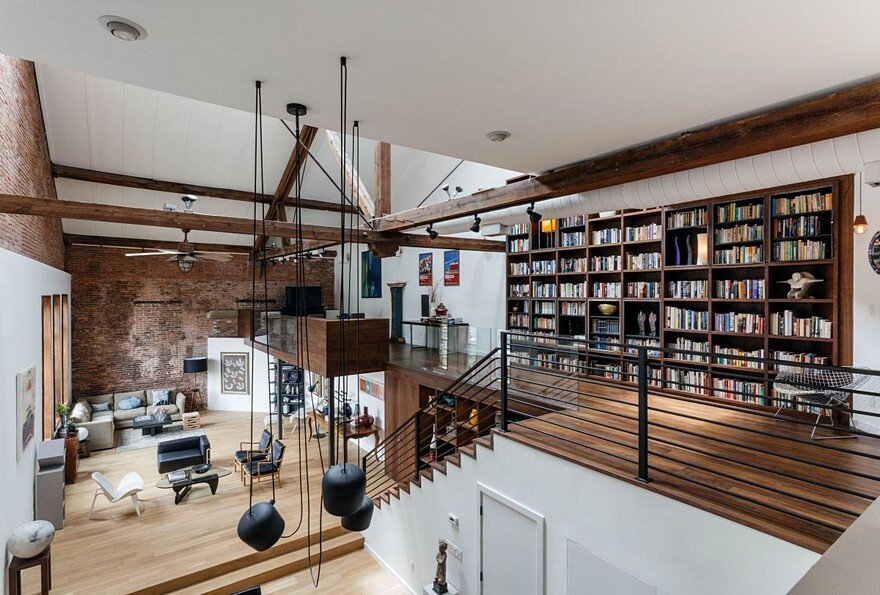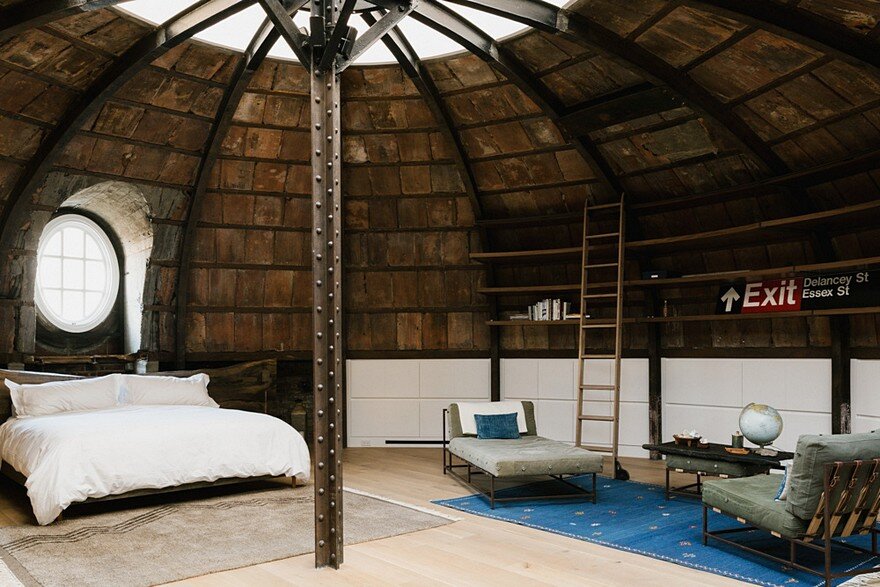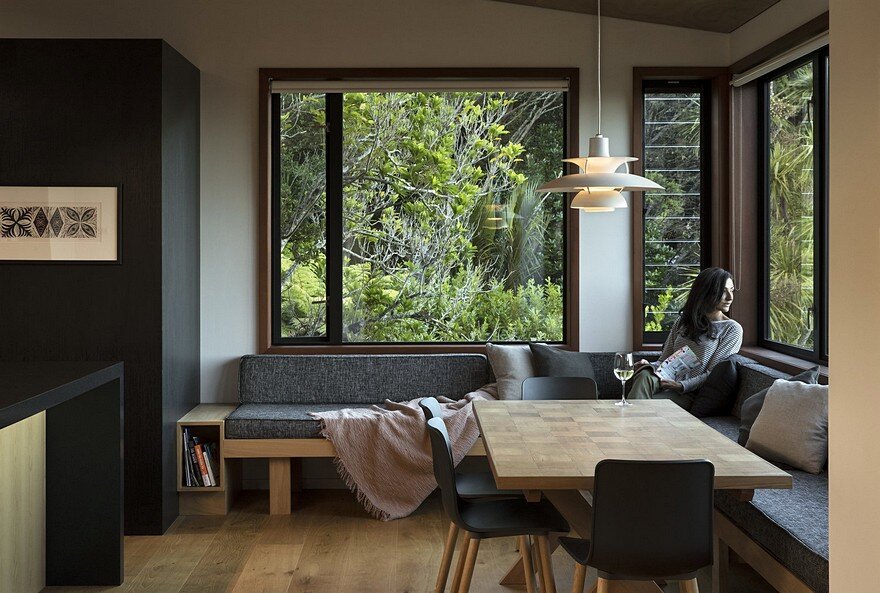The Beach Lab Project / Surfside Projects
Project: The Beach Lab Architects: Surfside Projects Project size: 1698 ft2 Site size: 7500 ft2 Location: Encinitas, California Photography: Darren Bradley The Beach Lab project was completed in 2017 by Surfside Projects, a design based Real Estate Development firm. A tired, termite and mold ridden Mid Century Rancher close to the Beach was screaming for a […]

