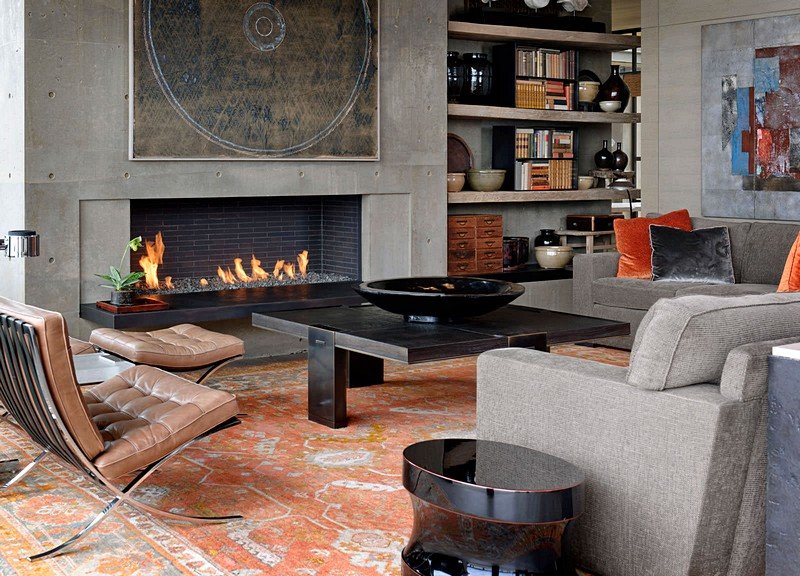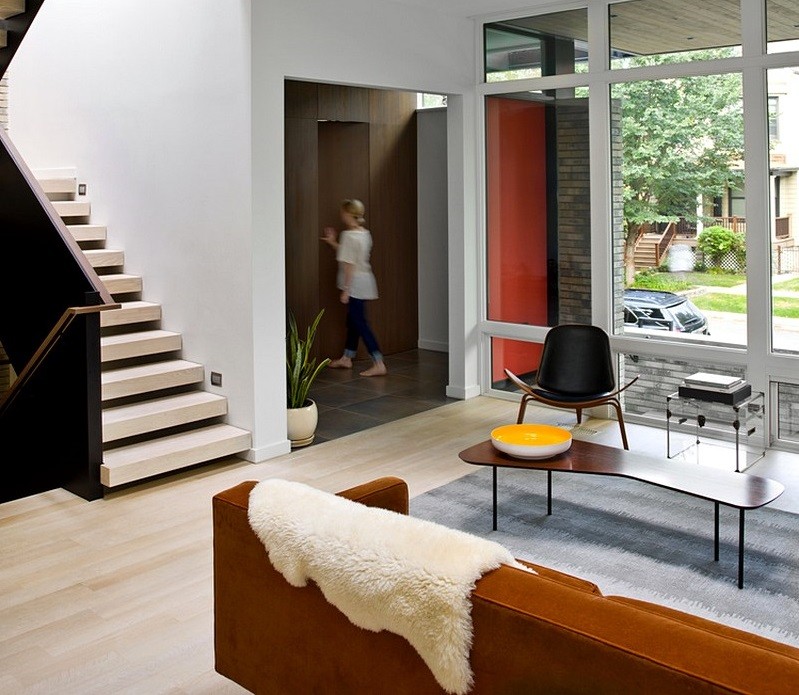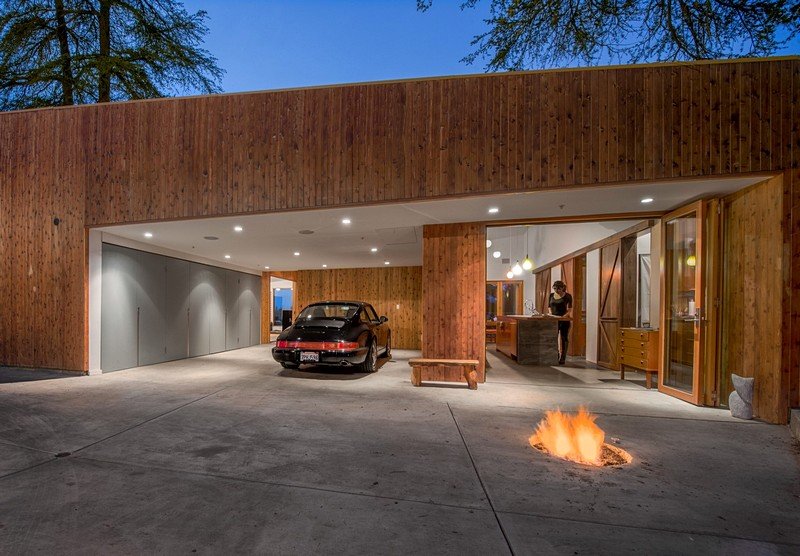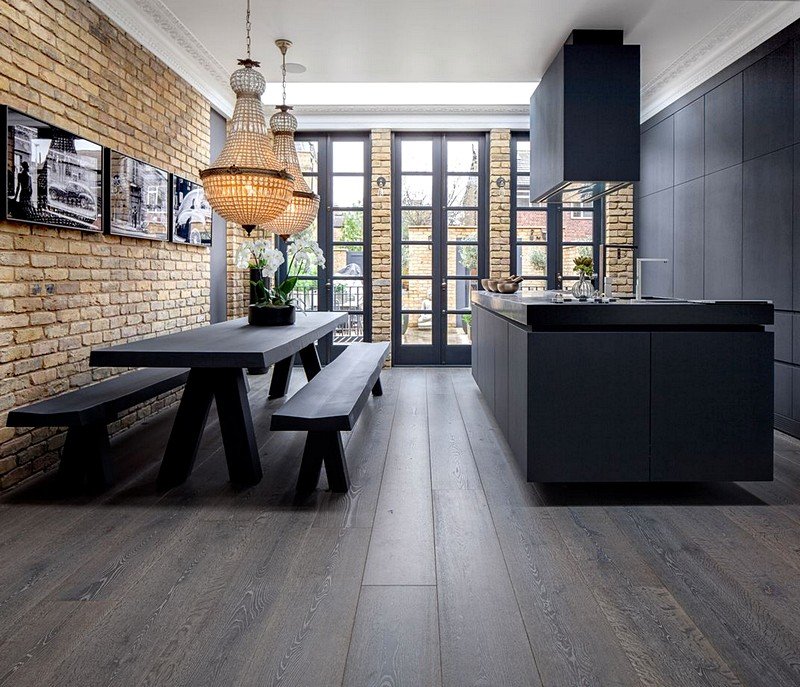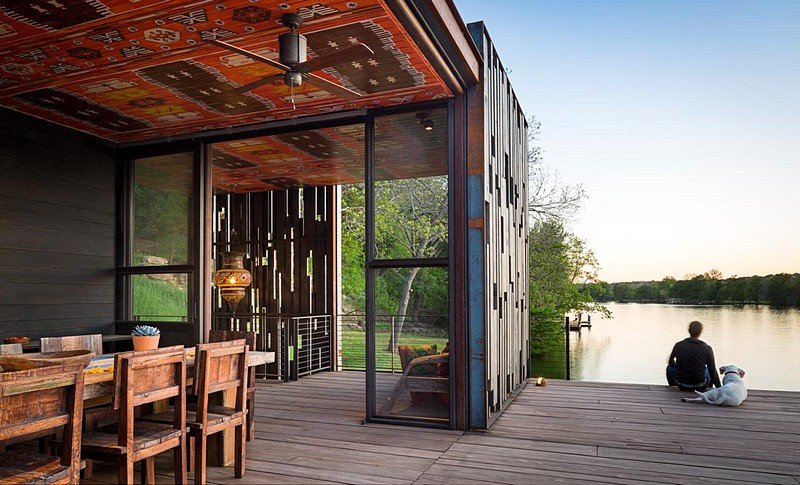Washington Park Residence / Conard Romano Architects
Project: Washington Park Residence Architects: Conard Romano Architects Principal Architect: Peter Conard Team: Jim Romano, Erik Voris, Jeffrey Ottem, Fred Johnson, Cate Crist, Hilary Alves Interior Designer: Doug Rasar Interior Design Landscape Architect: Allworth Design Lighting Designer: Brian Hood Lighting General Contractor: Lockhart Suver Location: Washington Park, Seattle Photographer: Aaron Leitz This Washington Park Residence […]

