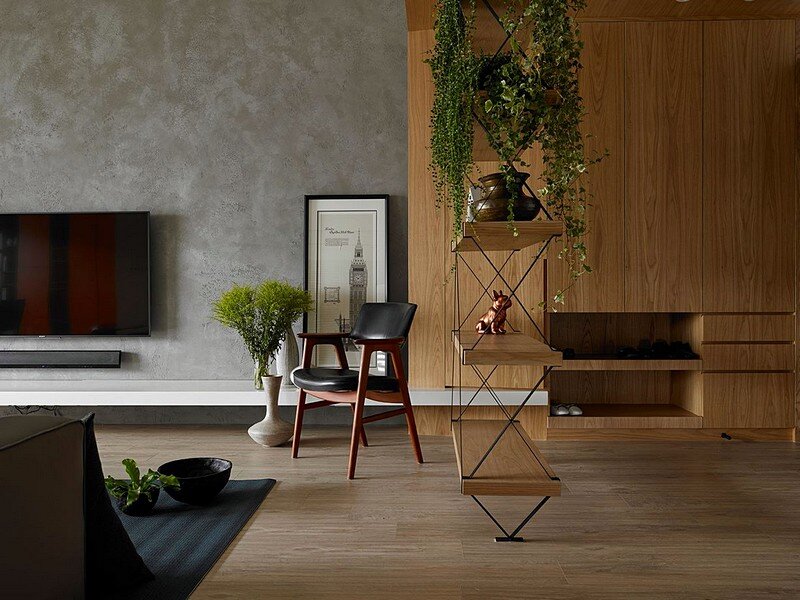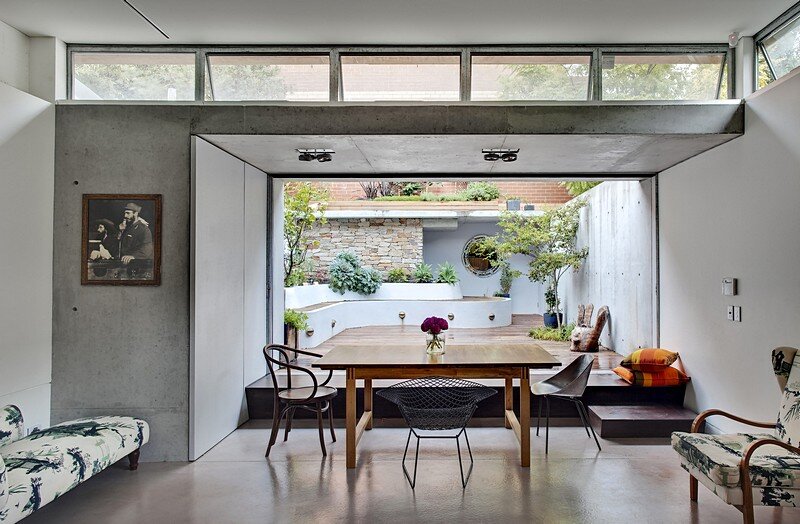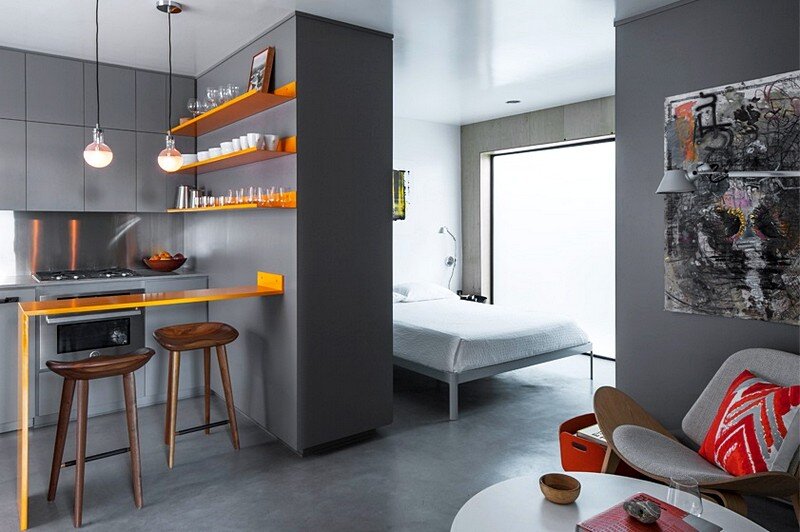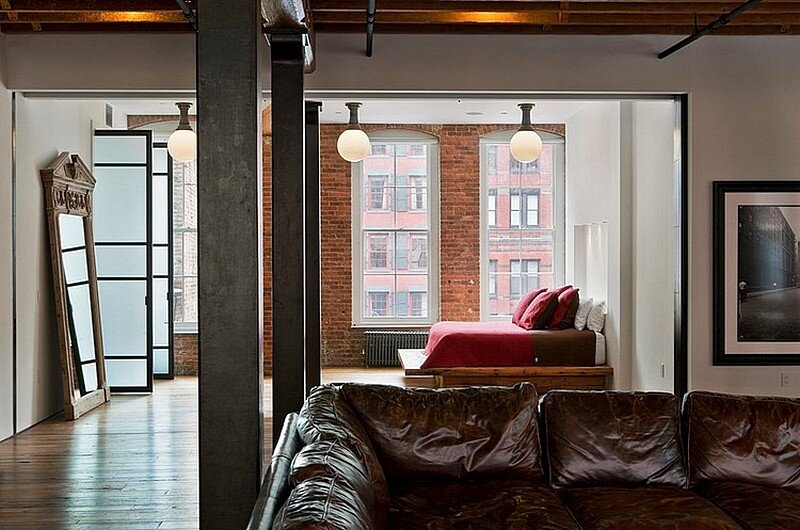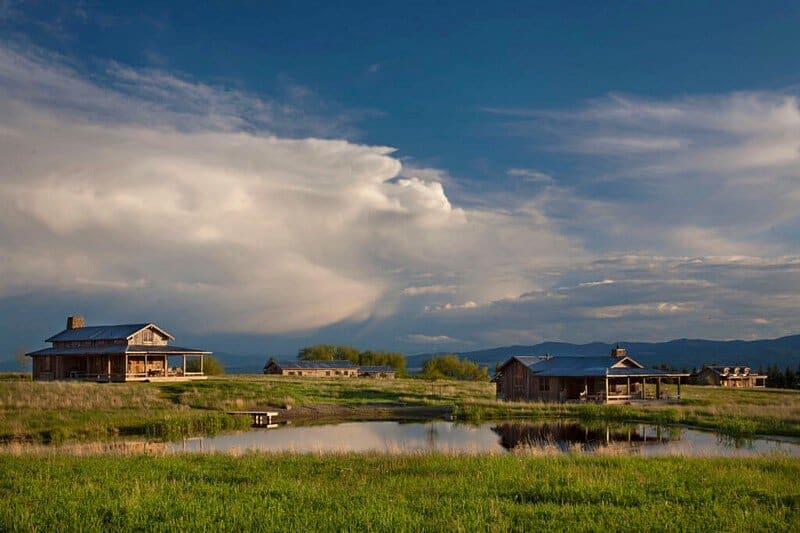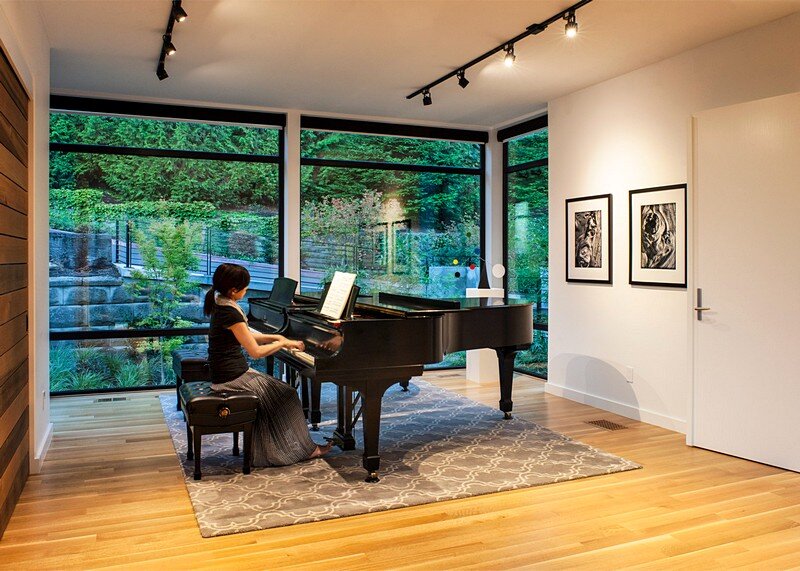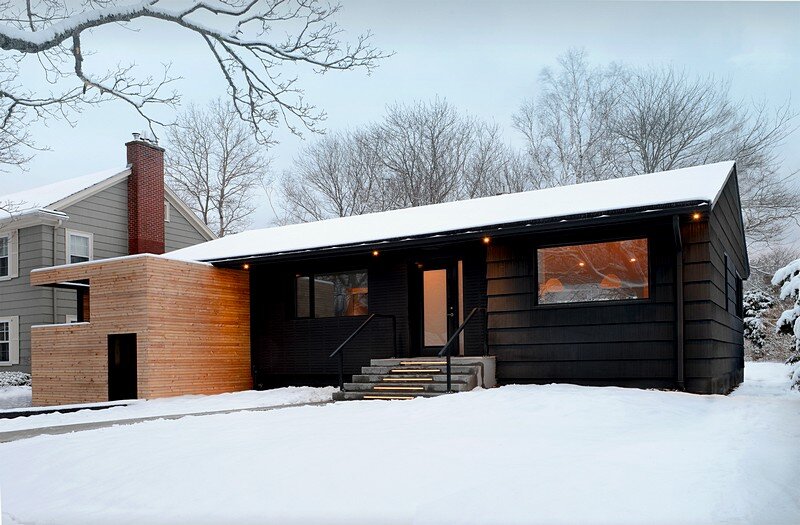Explorer House by Awork Design Studio
Explorer House is a single-family home completed in 2016 by Taiwanese studio Awork Design. The residence is located in Taipei, Taiwan. Do you remember how much you like to hide yourself in a small space when you were a child? We all have a dream to create a small world all to ourselves. This project […]

