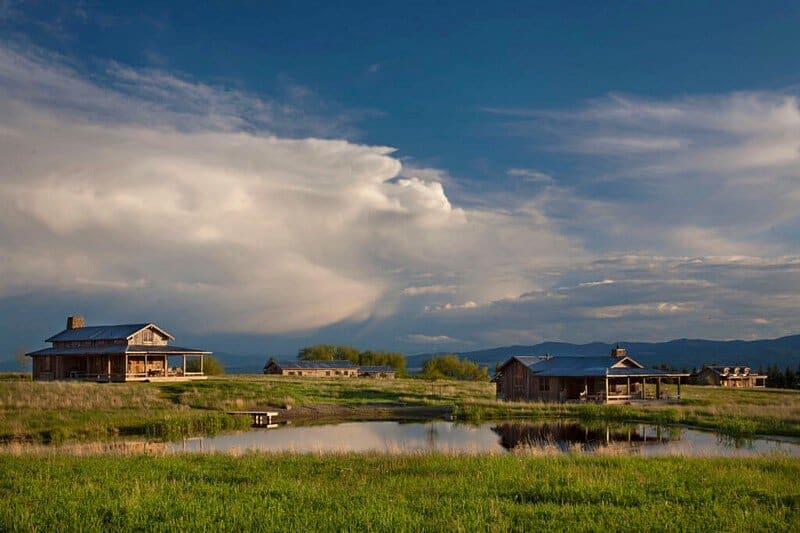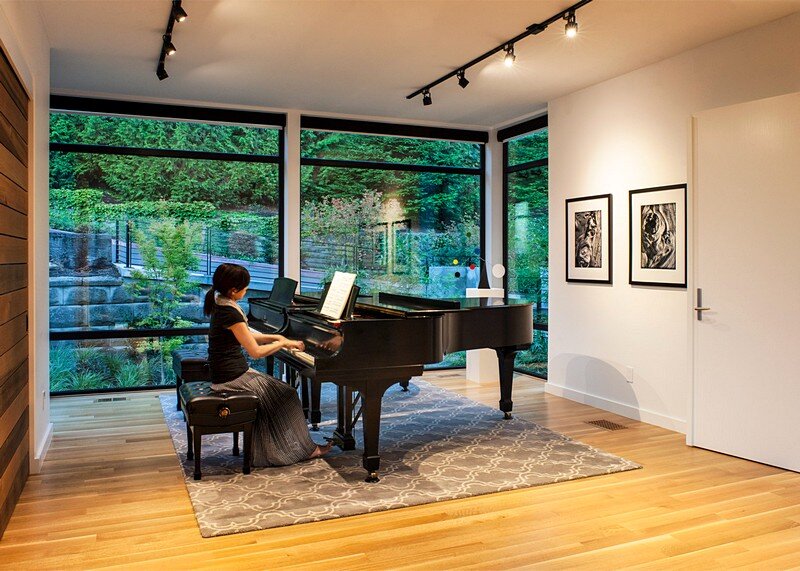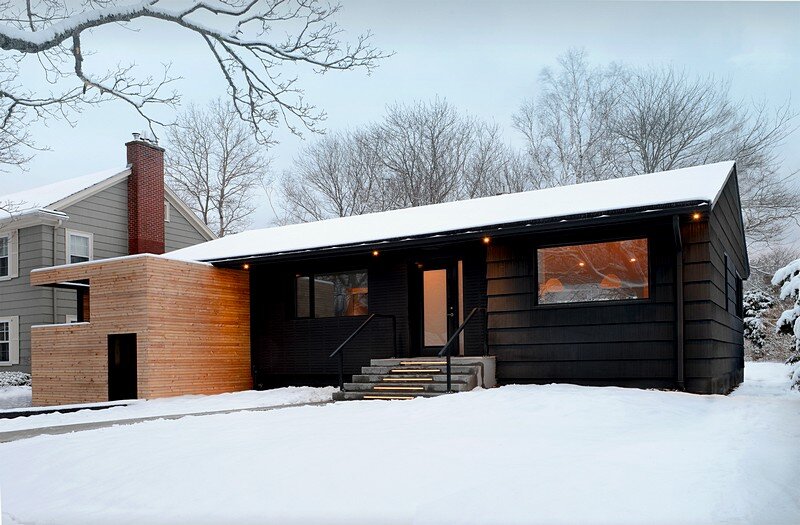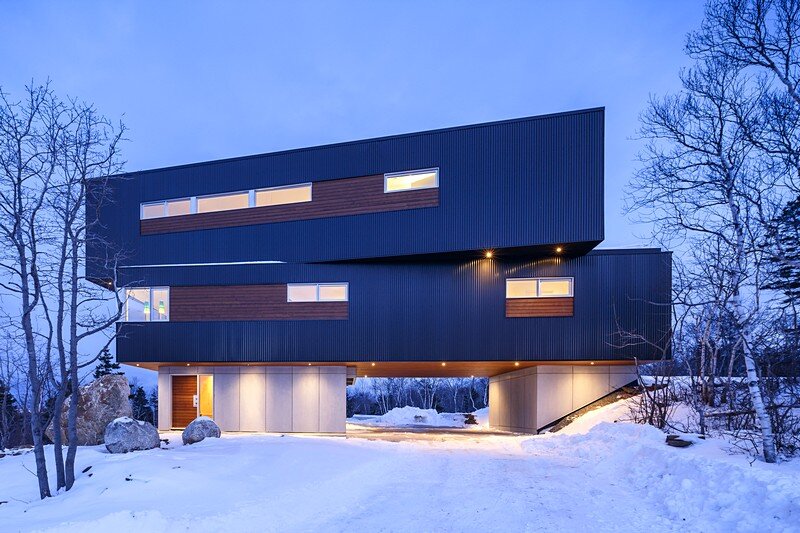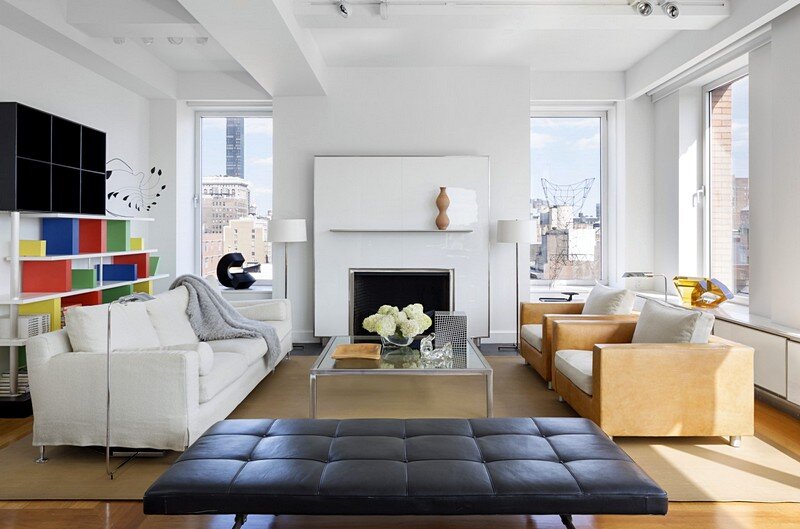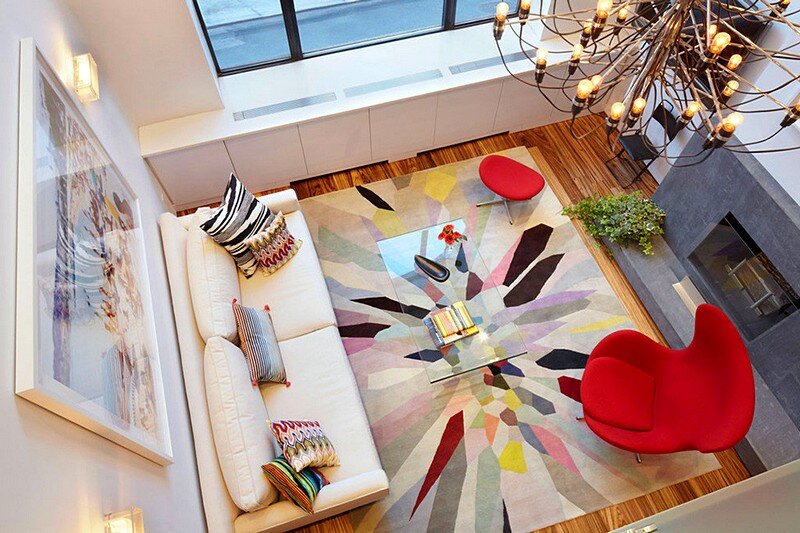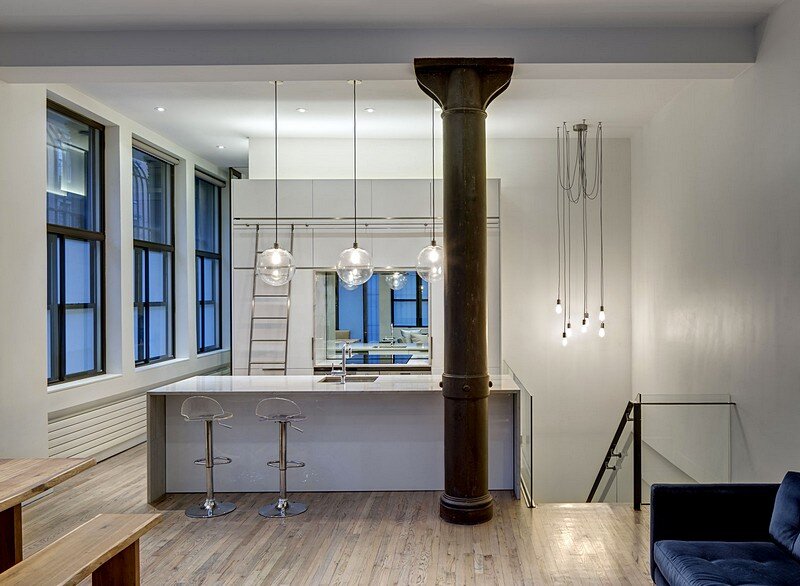Shilo Ranch Compound by Miller Roodell Architects
Set in Montana’s tranquil Shields River Valley, the Shilo Ranch Compound by Miller Roodell Architects is a collection of structures that were specifically built on a relatively smaller scale, to maximize efficiency. The main house has one bedroom while the two guest homes can accommodate the addition of 12 friends and family. There’s also a common […]

