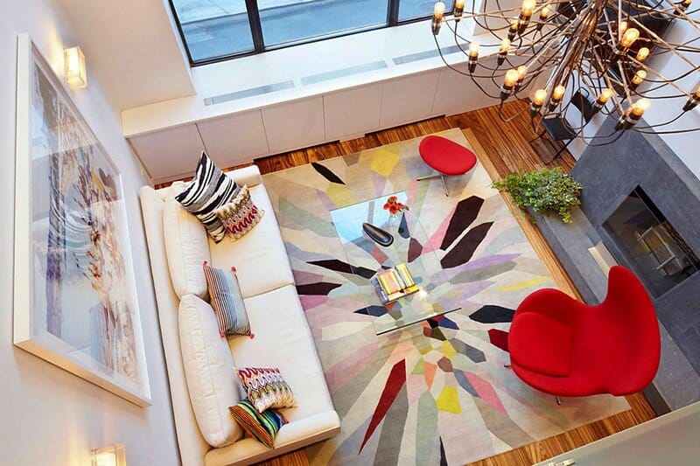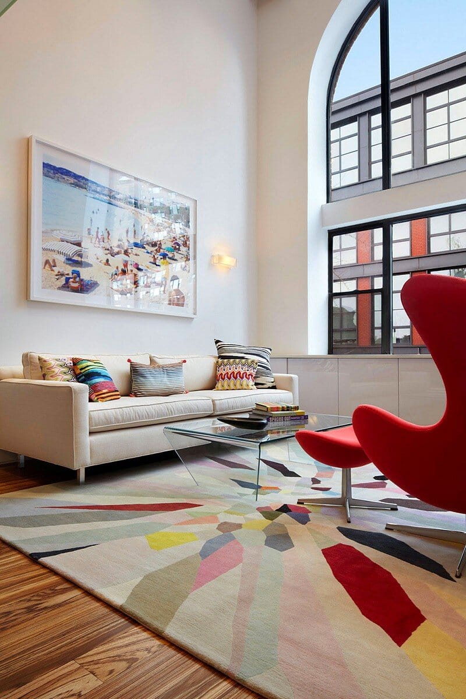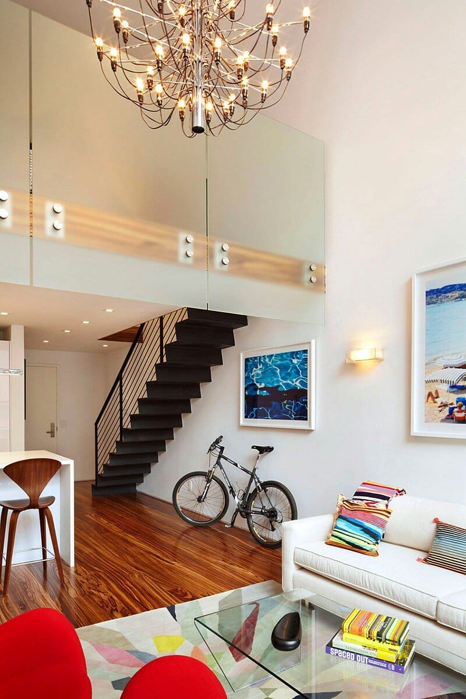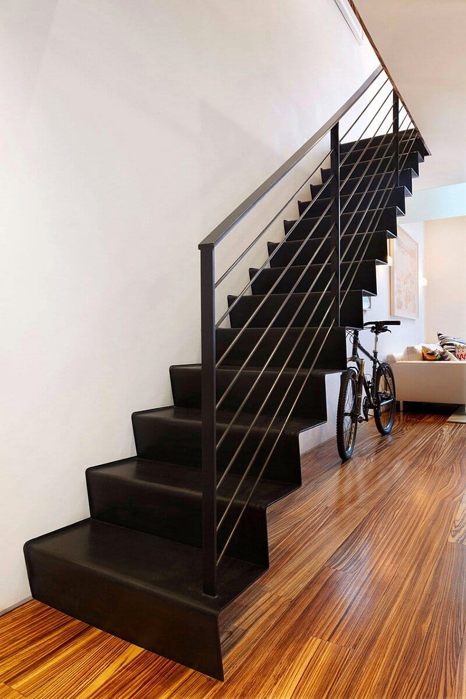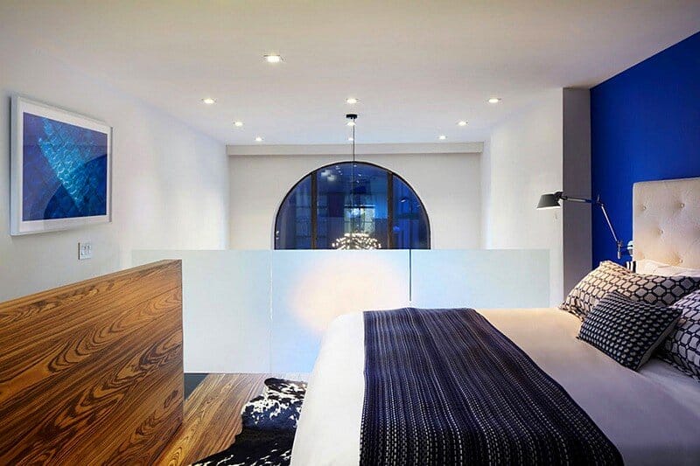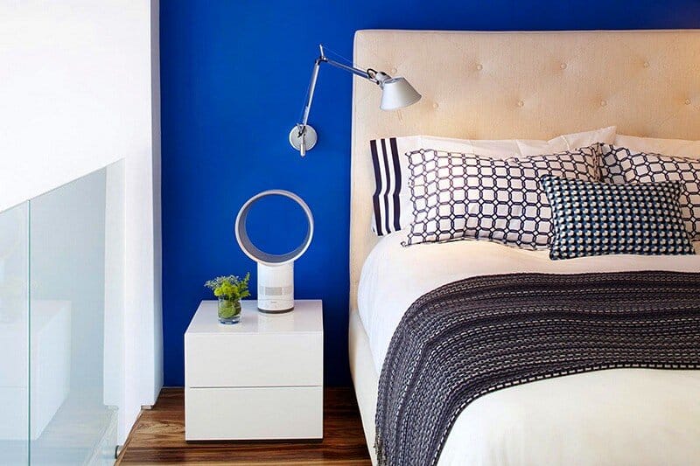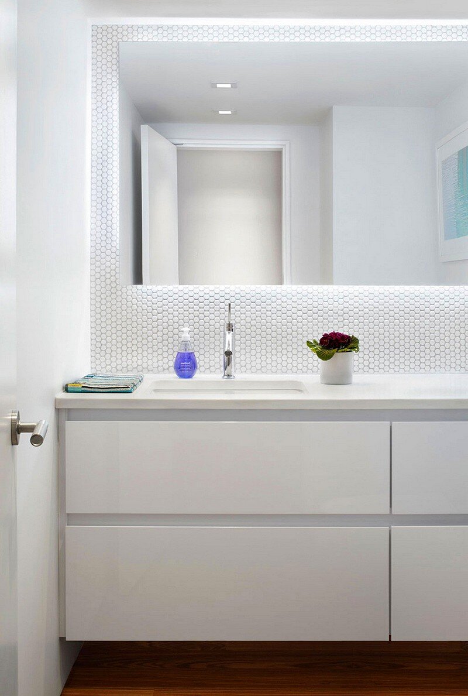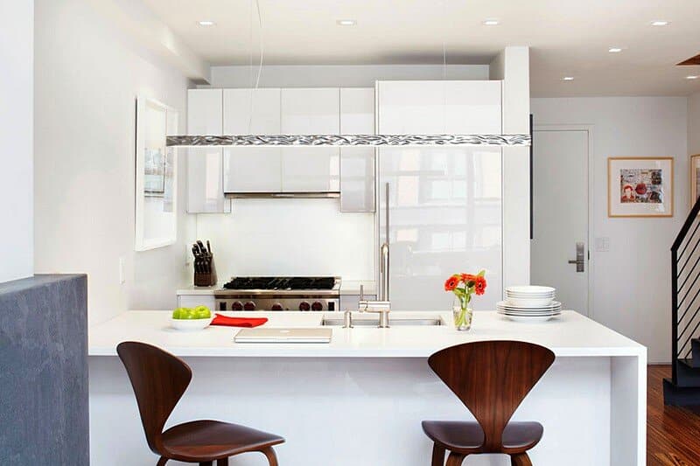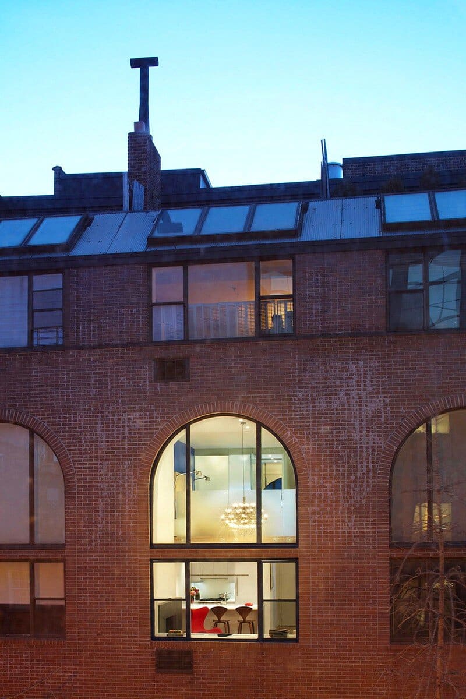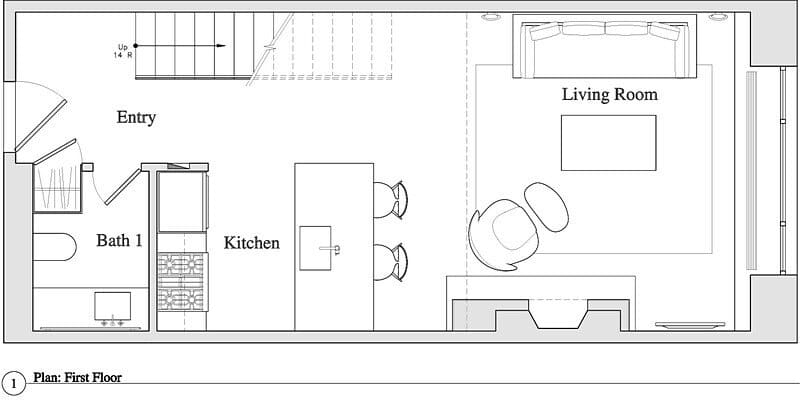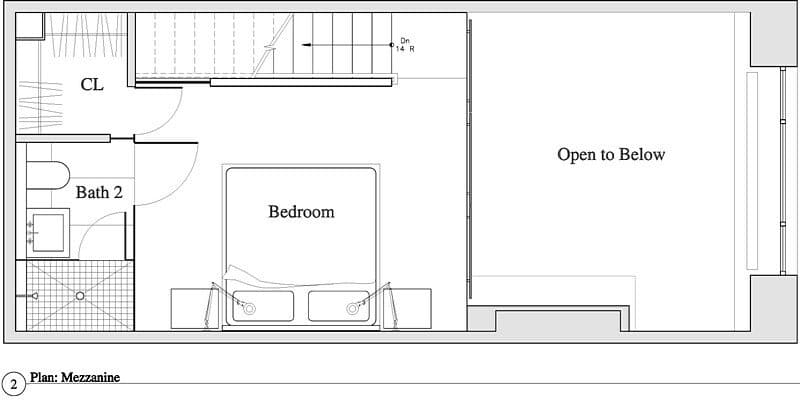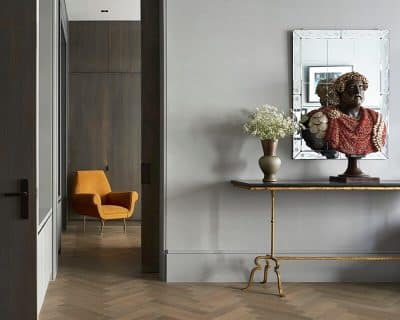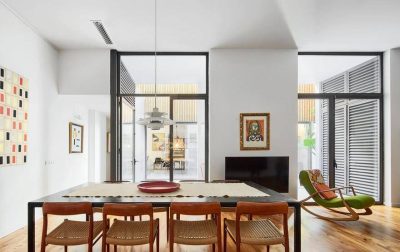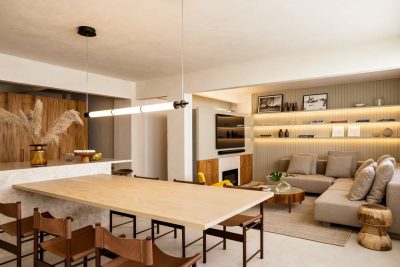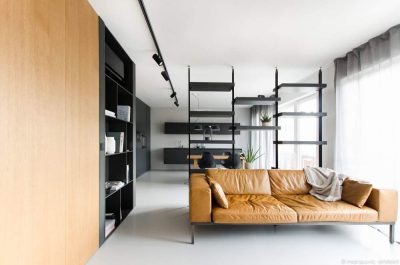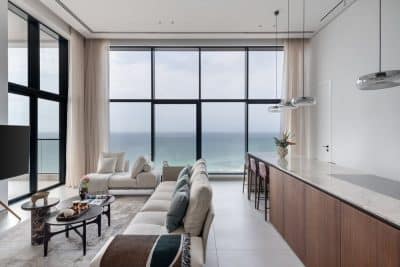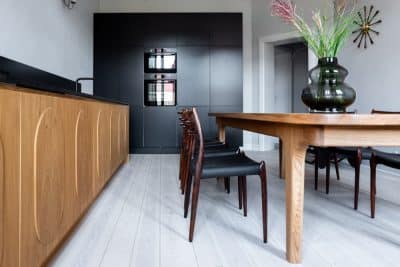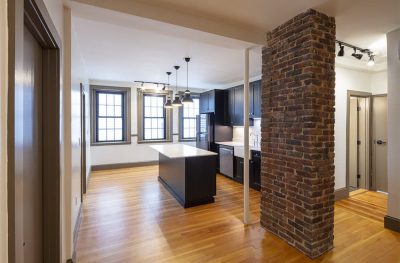Designer: Axis Mundi Design LLC
Project: Light Filled Duplex
Project Team: John Beckmann, Nick Messerlian and Richard Rosenbloom
Location: Meatpacking District, Manhattan, New York City, US
Photographer: Mikiko Kikuyama
Light Filled Duplex is a one-bedroom duplex designed by Axis Mundi Design, an innovative architecture and design firm specializing in high-end residential, commercial and cultural projects. Packing a lot of function into a small space requires ingenuity and skill, exactly what was needed for this one-bedroom gut in the Meatpacking District.
When Axis Mundi was done, all that remained was the expansive arched window. Now one enters onto a pristine white-walled loft warmed by new zebrano plank floors. A new powder room and kitchen are at right. On the left, the lean profile of a folded steel stair cantilevered off the wall allows access to the bedroom above without eating up valuable floor space. Beyond, a living room basks in ample natural light.
To allow that light to penetrate to the darkest corners of the bedroom, while also affording the owner privacy, the façade of the master bath, as well as the railing at the edge of the mezzanine space, are sandblasted glass. Finally, colorful furnishings, accessories and photography animate the simply articulated architectural envelope.
Thank you for reading this article!

