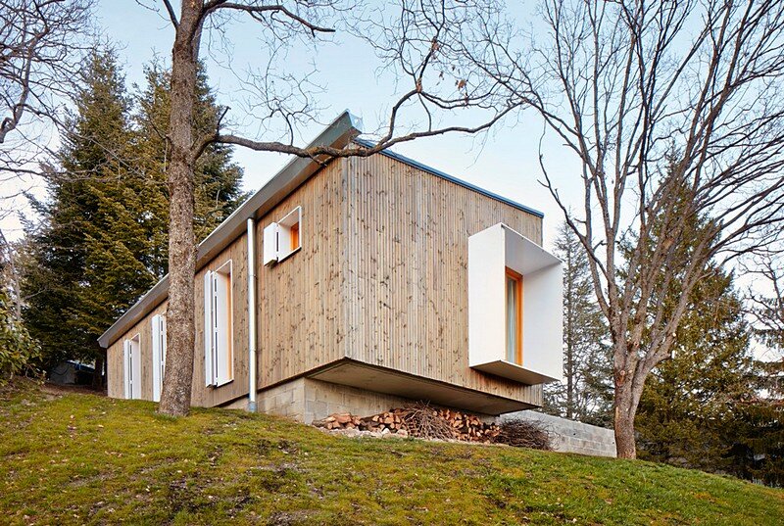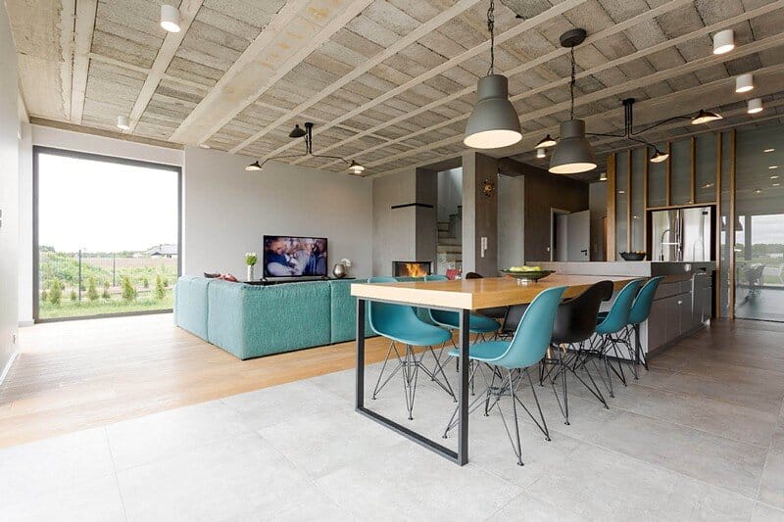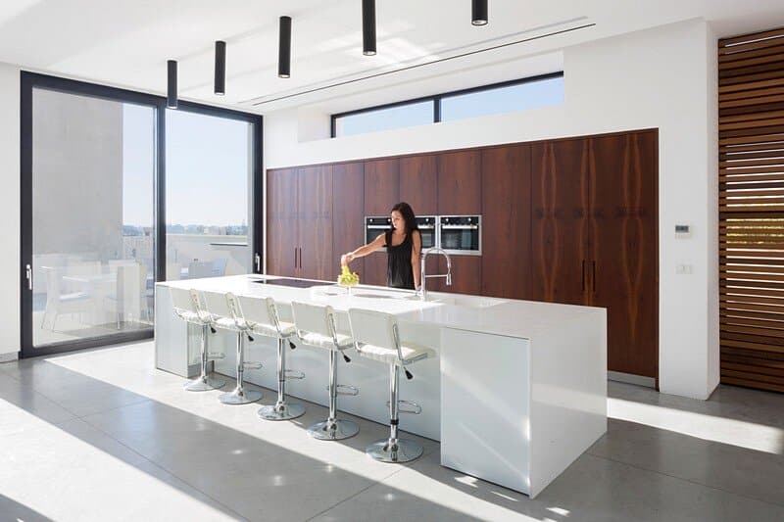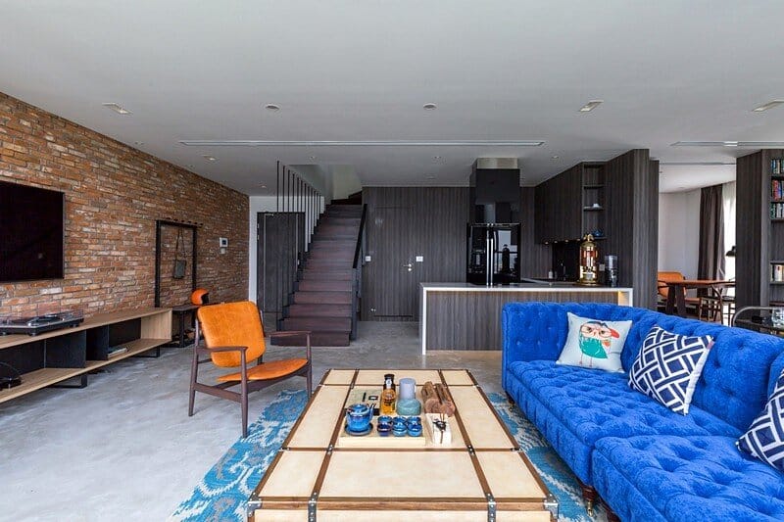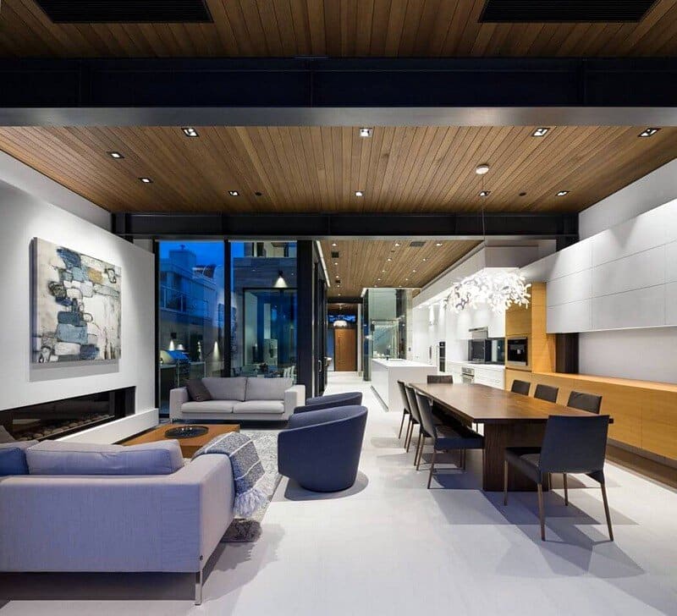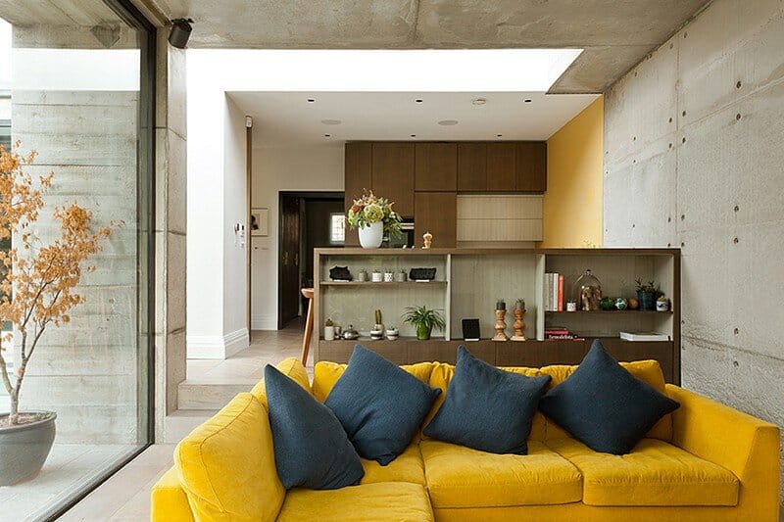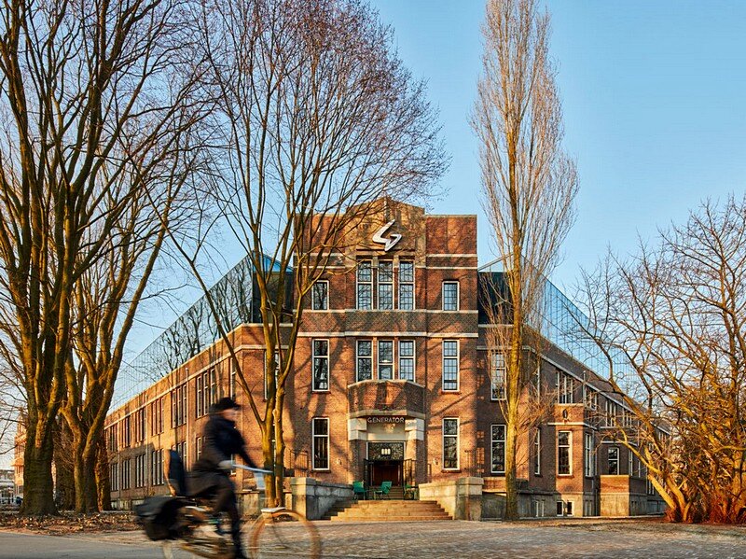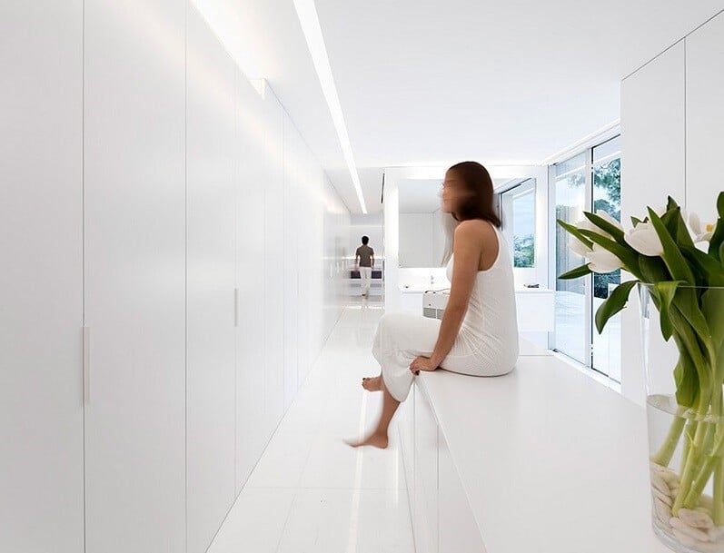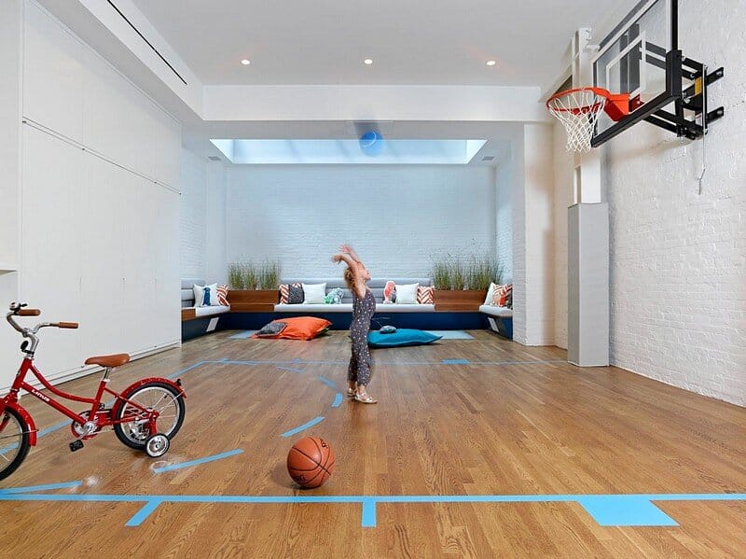Cottage Ripolles by Mogas Arquitectes
Mogas Arquitectes have designed Cottage Ripolles, a summer house located in Ripolles, Spain. Project description: A small residential area in the Pyrenees is the location of a small summer house, which was designed under common conditions for this kind…

