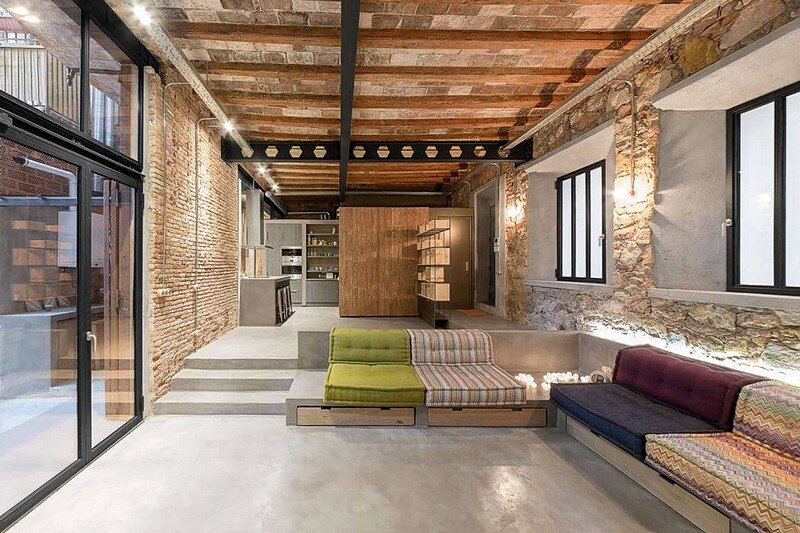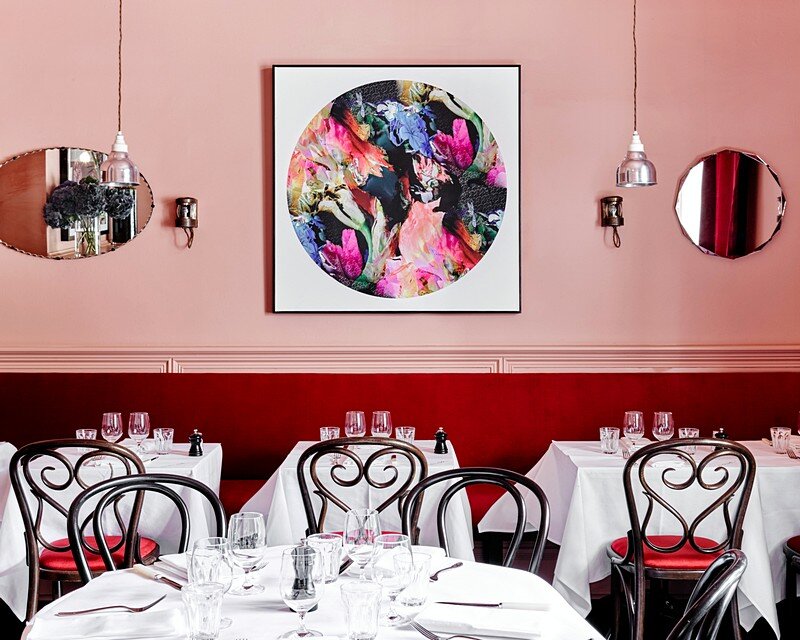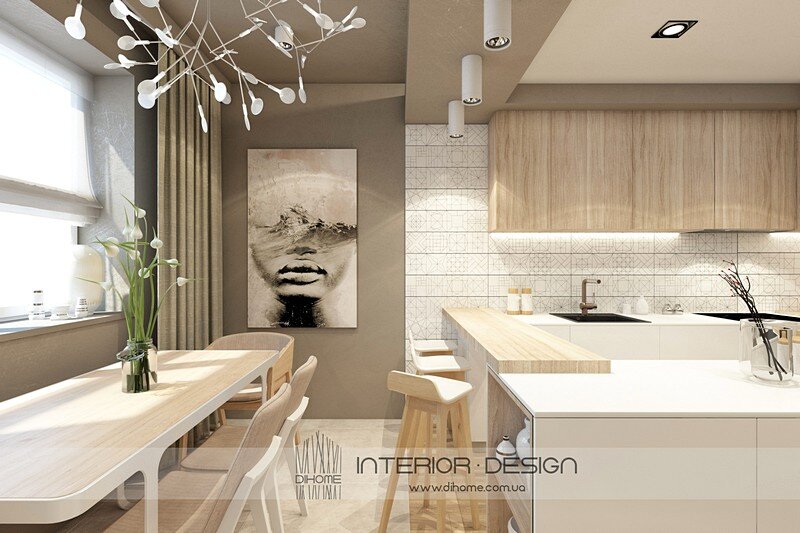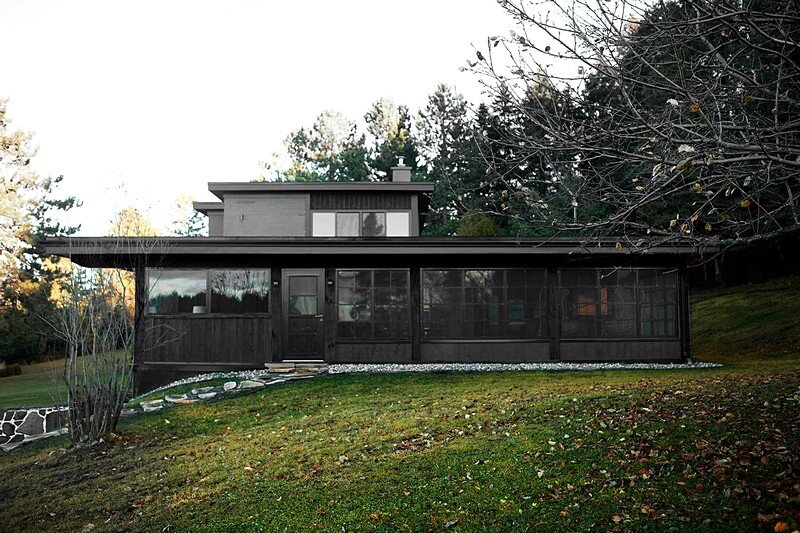FFWD Arquitectes Turned an Old Carpentry Workshop in Industrial Loft
Spanish architectural studio FFWD Arquitectes has transformed an old carpentry workshop in a small living space attached to a house. From the architect: When dealing with the refurbishment of this old carpenter’s workshop placed at Barcelona’s Poble Sec neighbourhood, the main goal was to set up this space for inhabitation while the main constructive components […]








