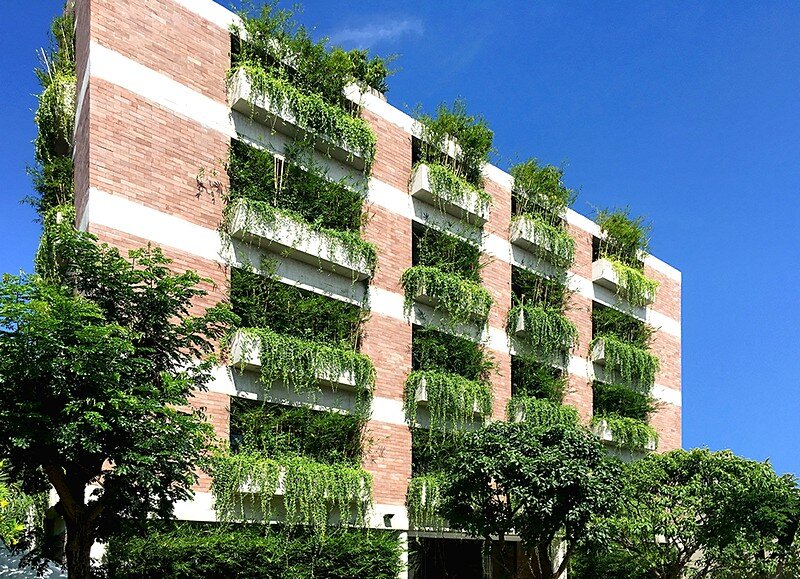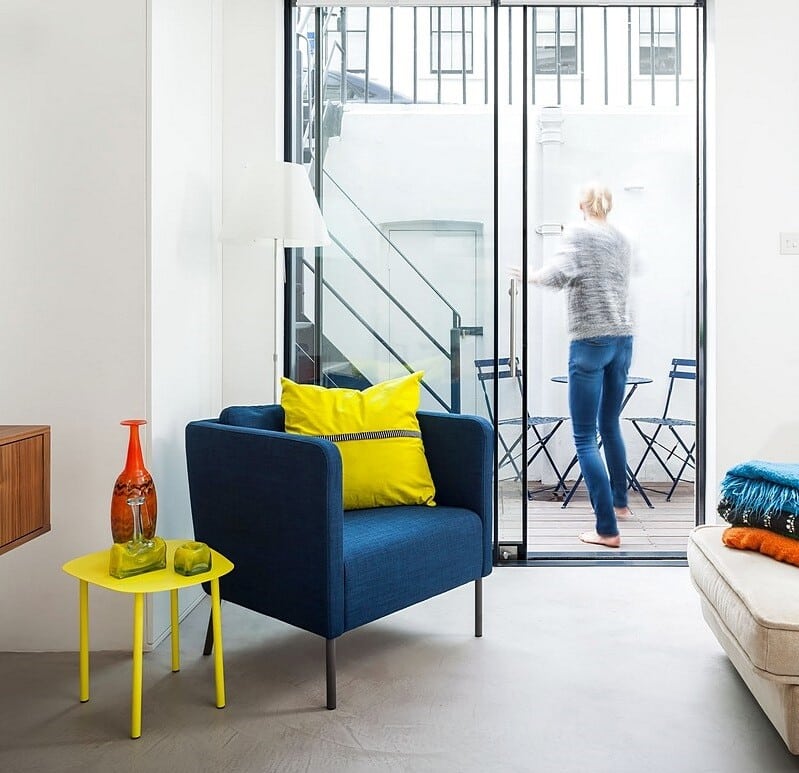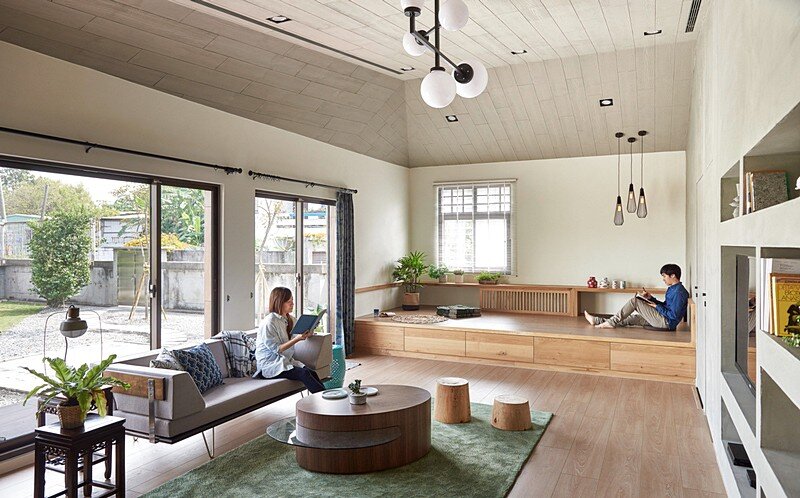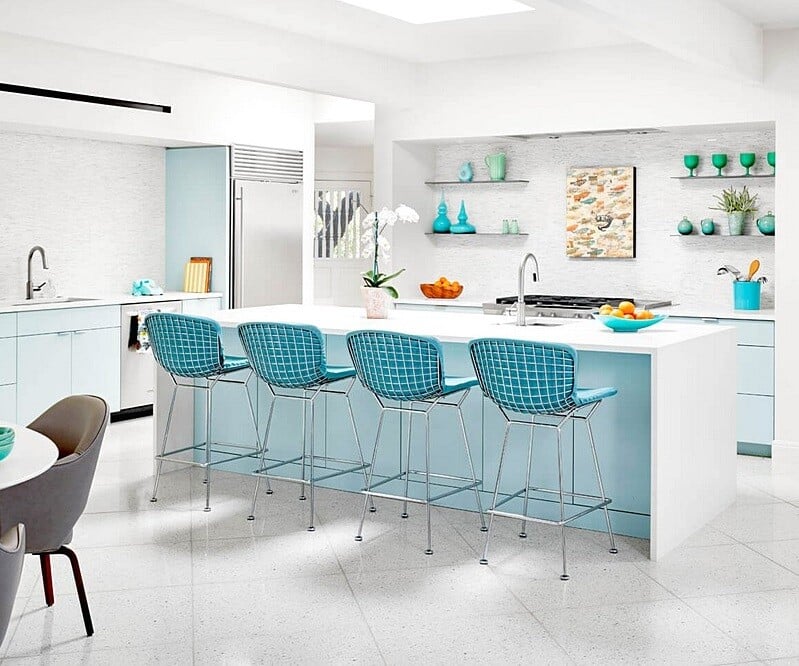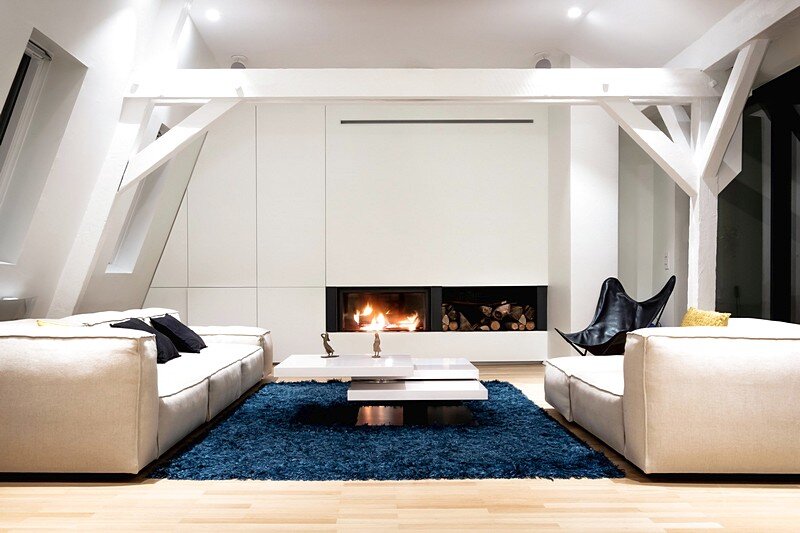Atlas Hotel Hoi An is an Impressive Building Surrounded by Greenery
Project: Atlas Hotel Architects: Vo Trong Nghia Architects Status: Completed in 2016.04 Location: 30 Dao Duy Tu, Hoi An, Quang Nam, Vietnam Site Area: 1,348 sqm GFA: 3,115 sqm Design Credit: Vo Trong Nghia, Tran Thi Hang, Le Thanh Tung, Pham Huu Hoang, Le Duc Toanv Pham Khac Hung, Nguyen Thi Ha Vi, Lê Thanh […]

