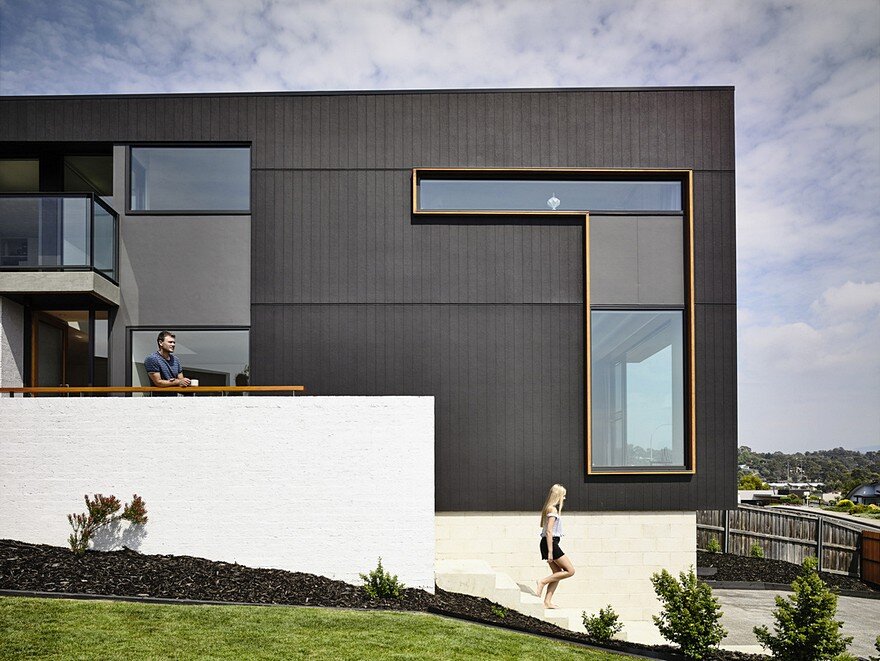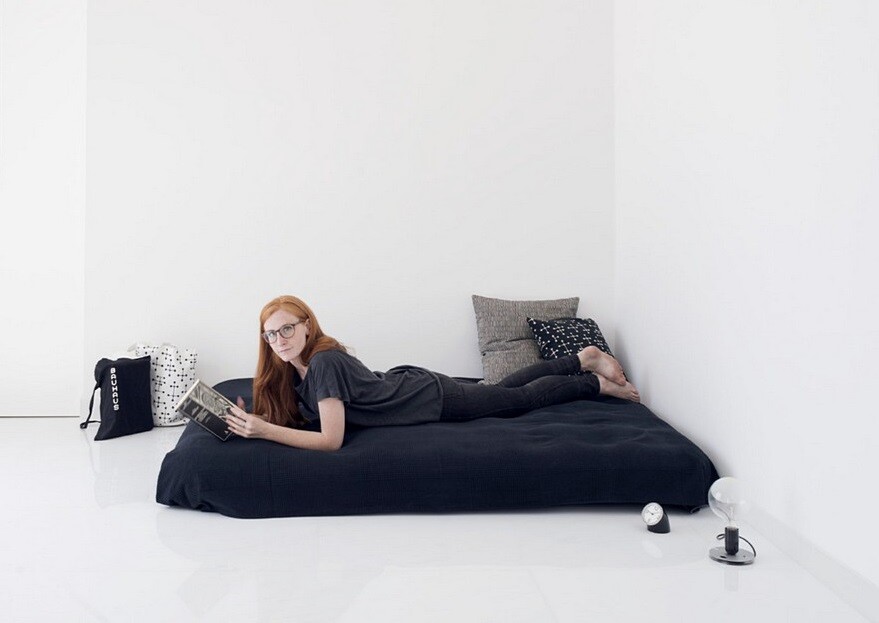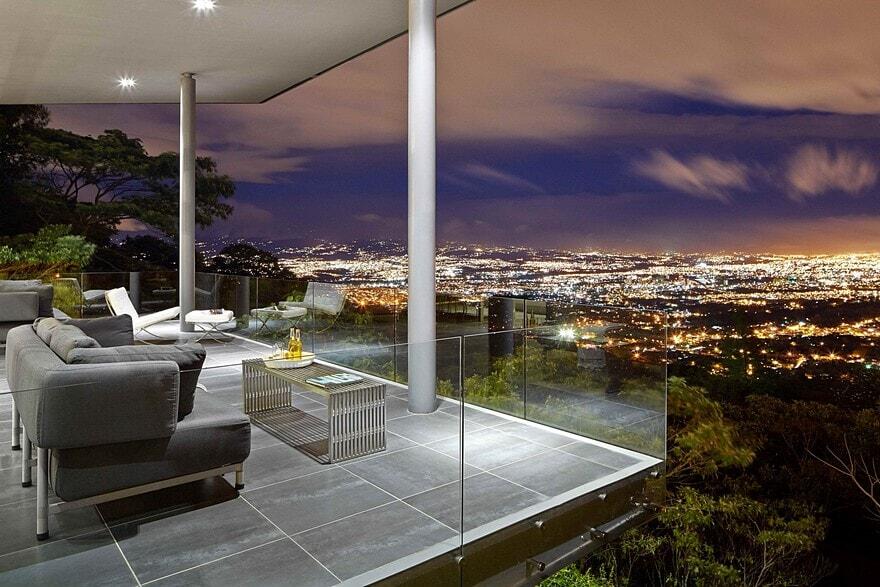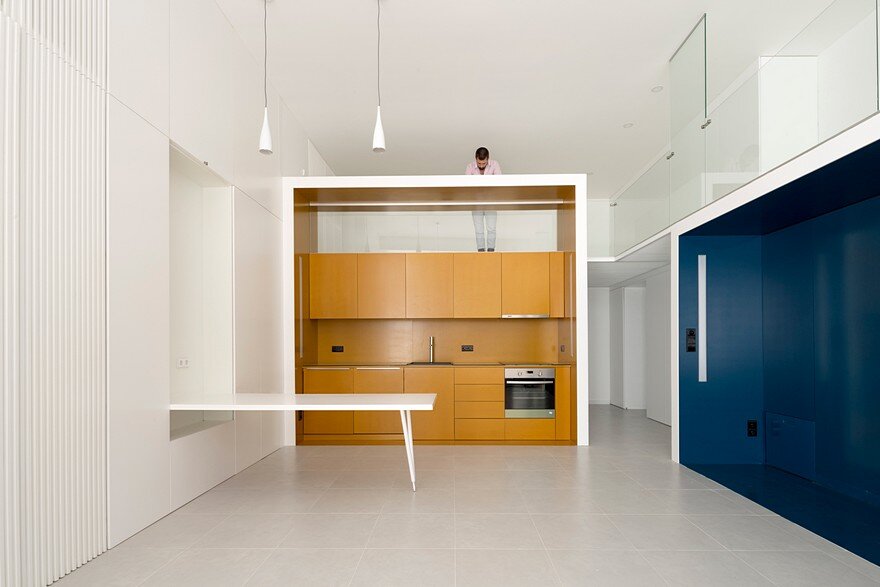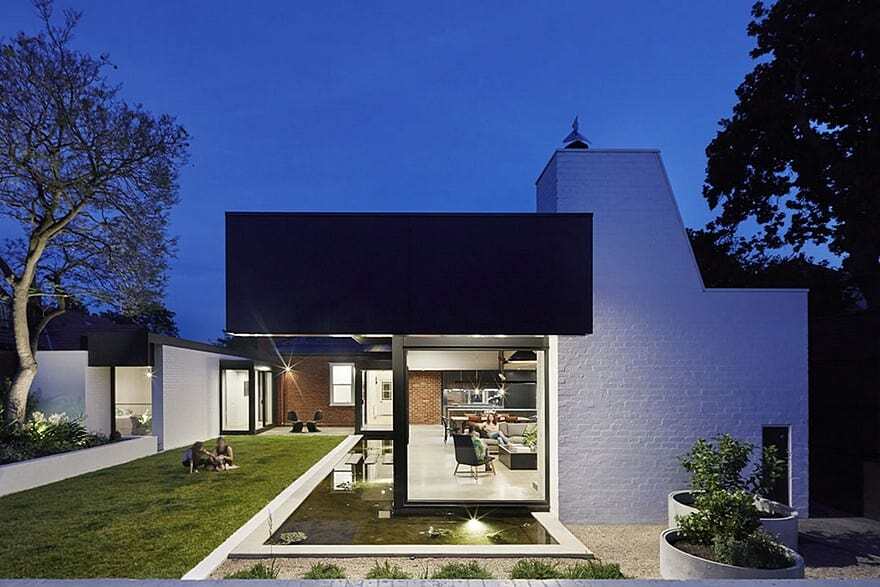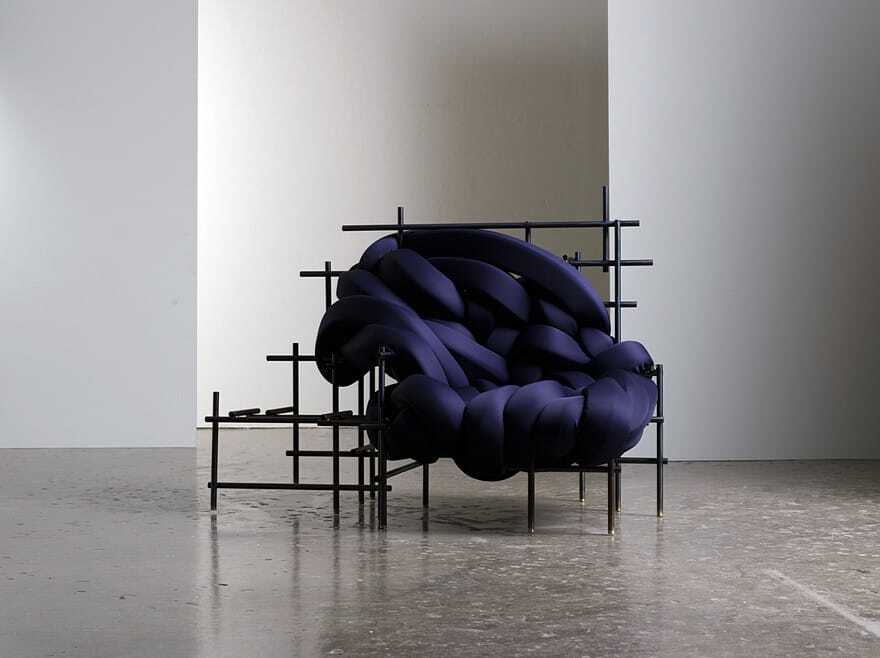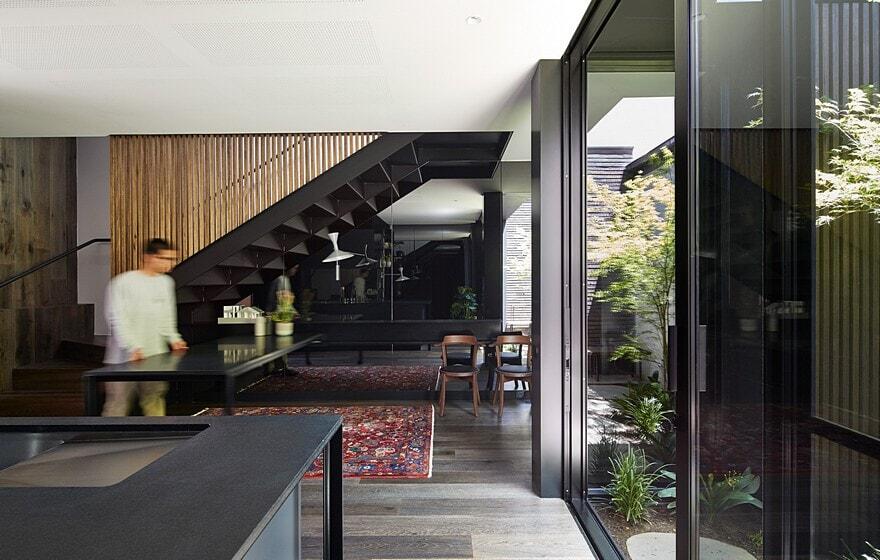Horse Shoe House / Preston Lane Architects
Project: Horse Shoe House Architects: Preston Lane Architects Location: Hobart, Tasmania Photography: Derek Swalwell Horse Shoe House is a single family house designed by Preston Lane Architects, an award winning architectural practice founded by Daniel Lane and Nathanael Preston. Set in an established suburb on the outskirts of Hobart, the site takes in expansive views […]

