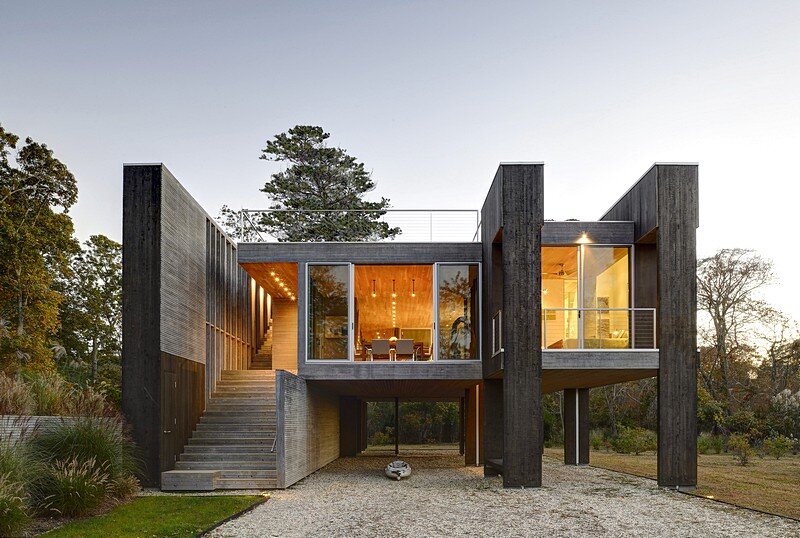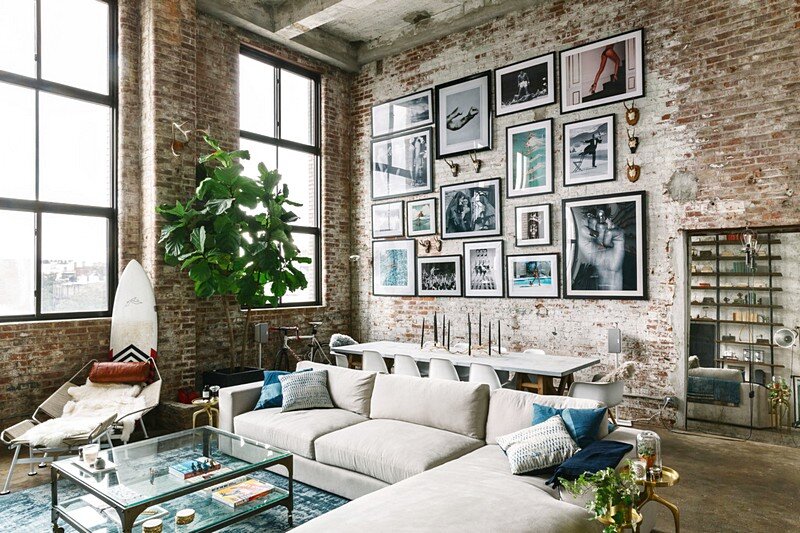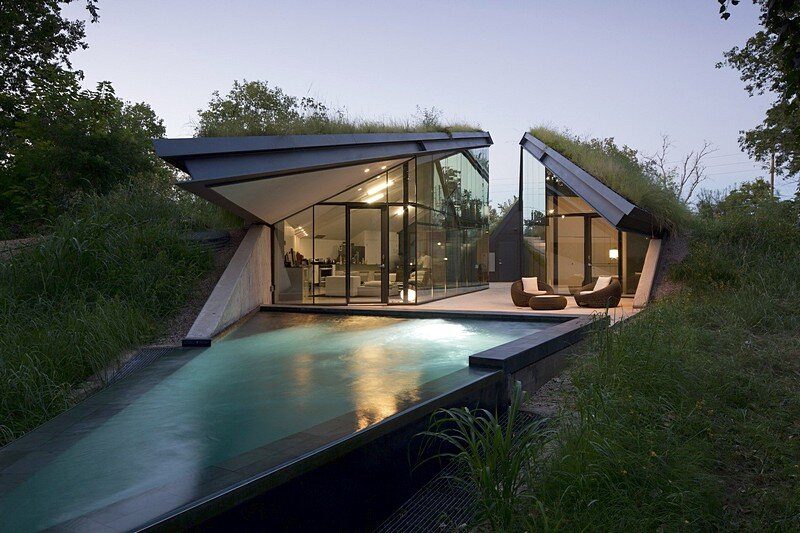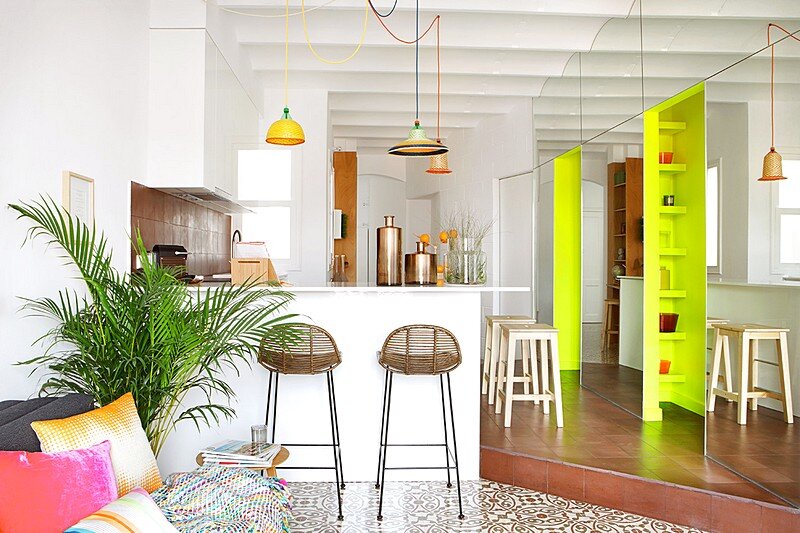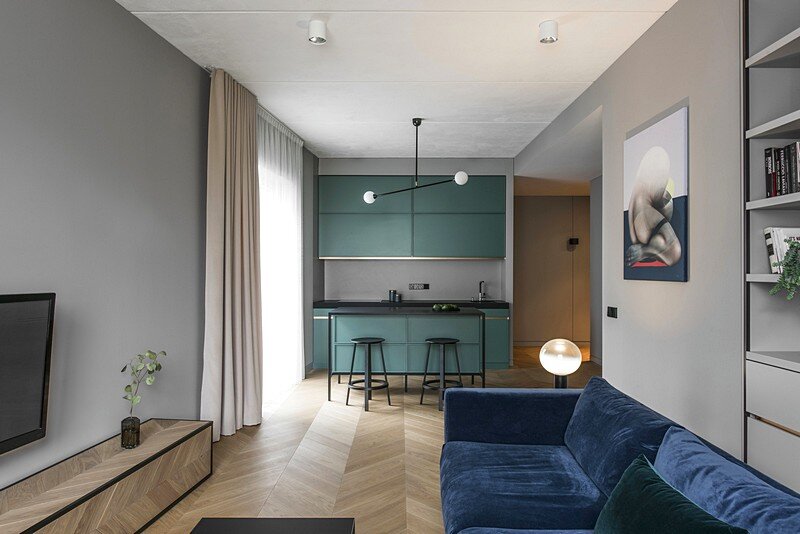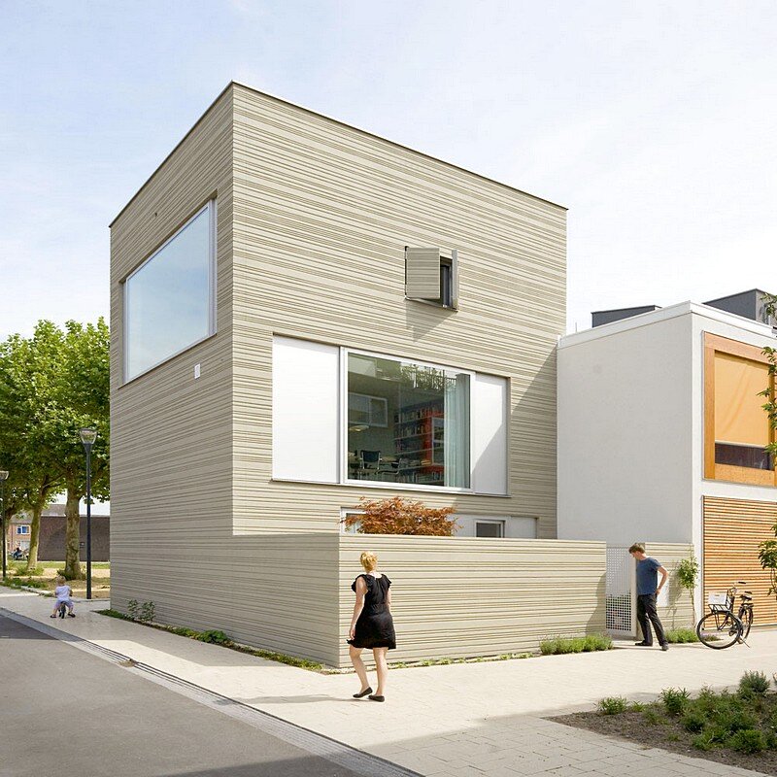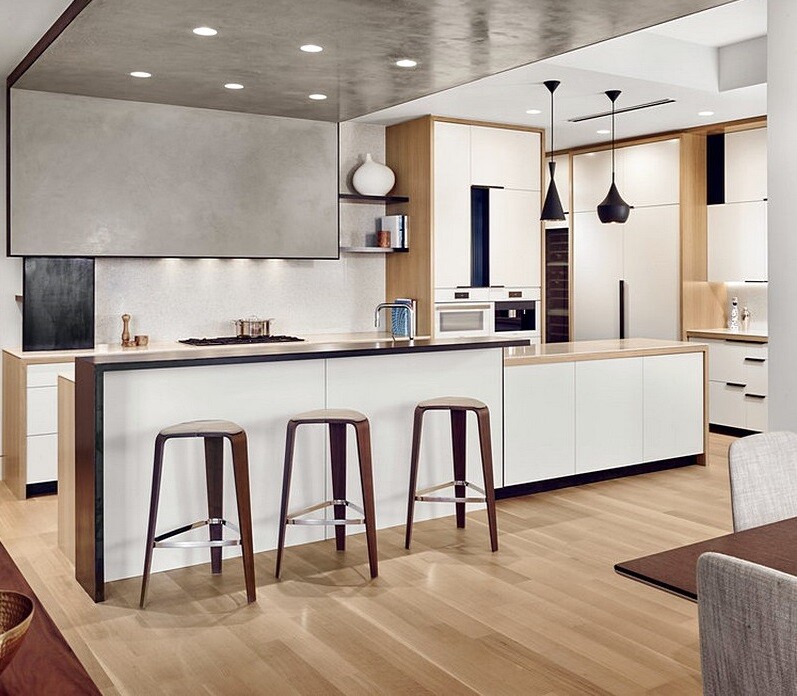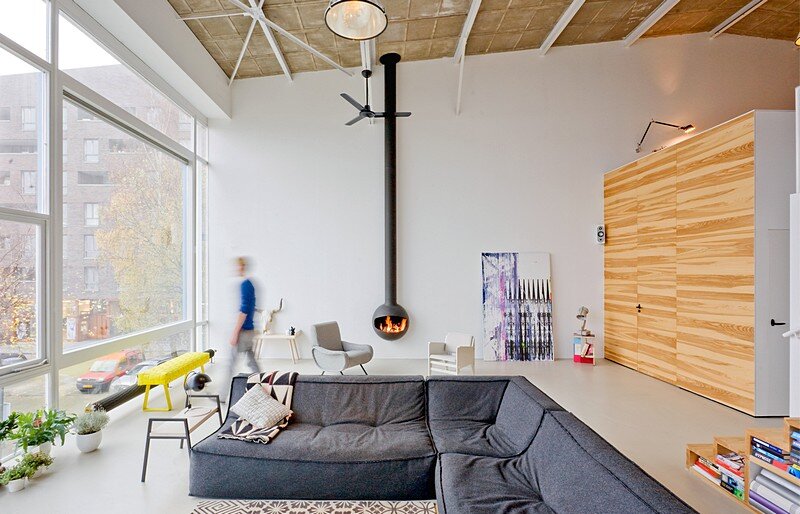Northwest Harbor by Bates Masi Architects
Architects: Bates Masi Architects Project: Northwest Harbor Location: East Hampton, New York, United States Structural Engineer: Steven L. Maresca Area 1895.0 ft2 / 176sqm Photography: Bates Masi Architects Northwest Harbor is a private residence completed by East Hampton-based Bates Masi Architects. The house is located in East Hampton, NY, United States. Project description: Straddling freshwater wetlands and […]

