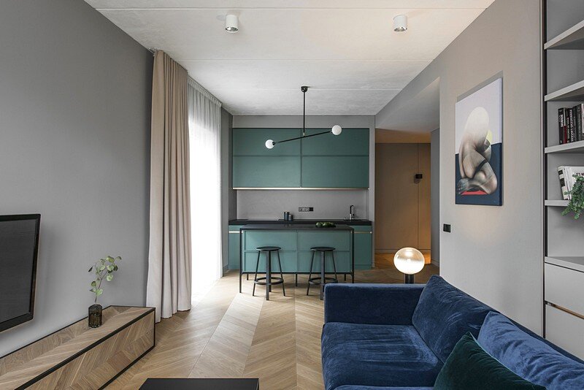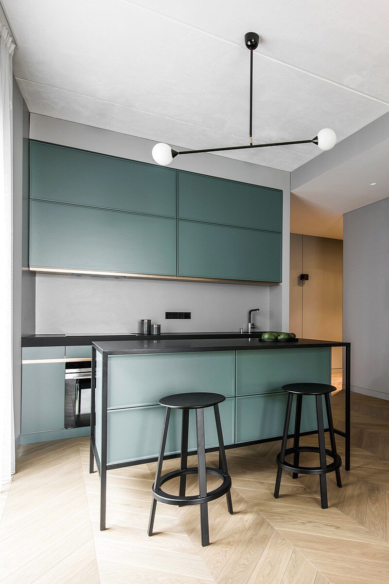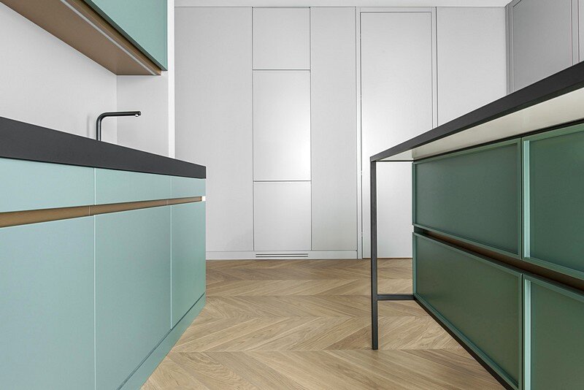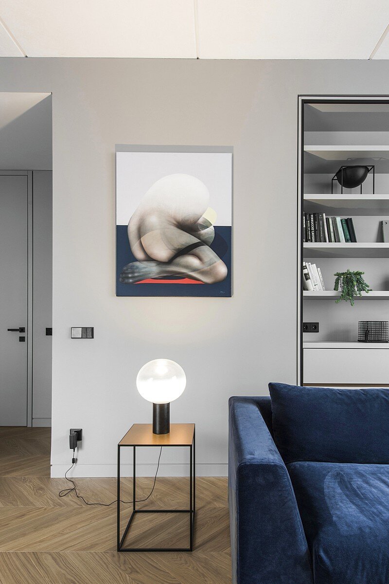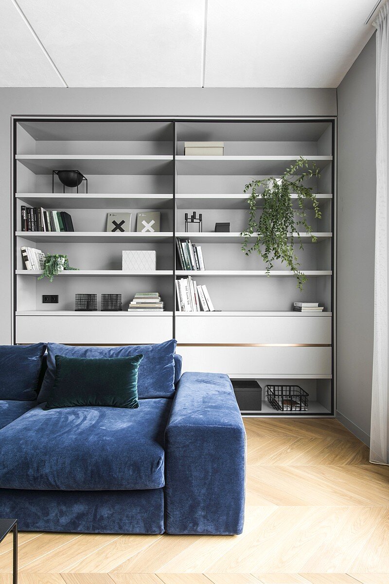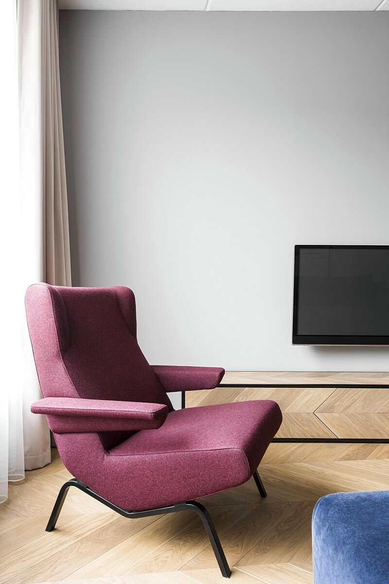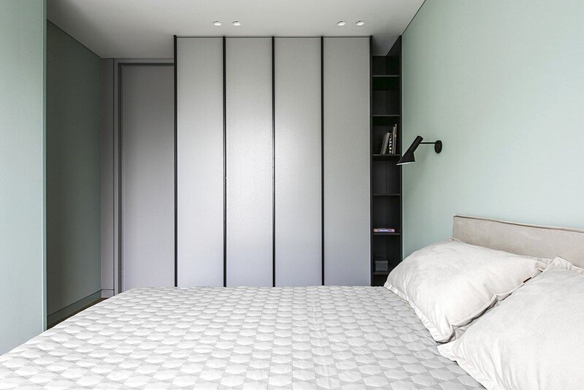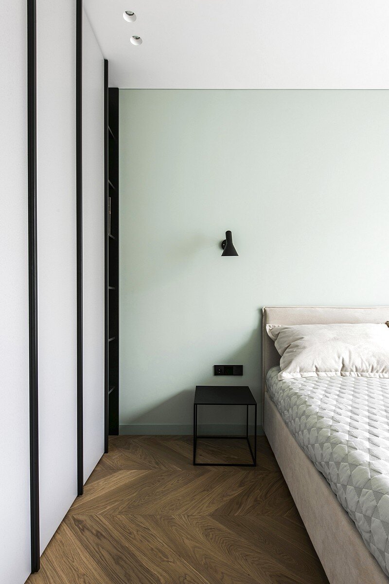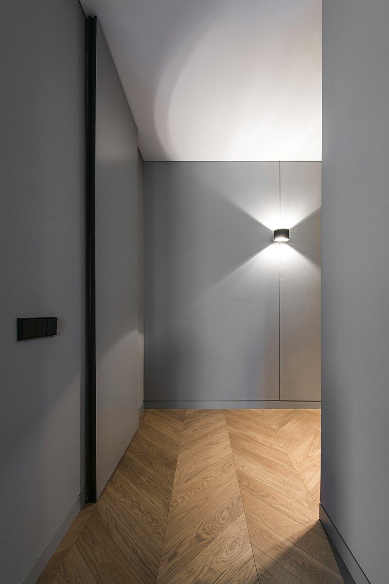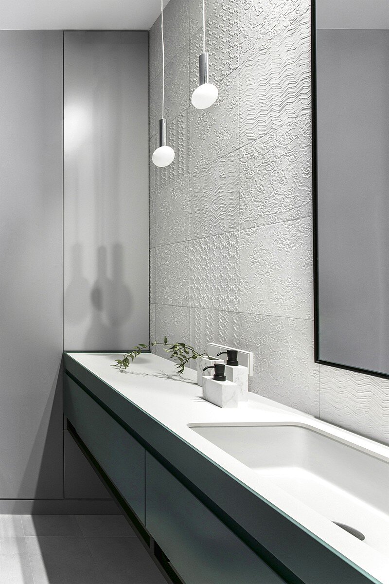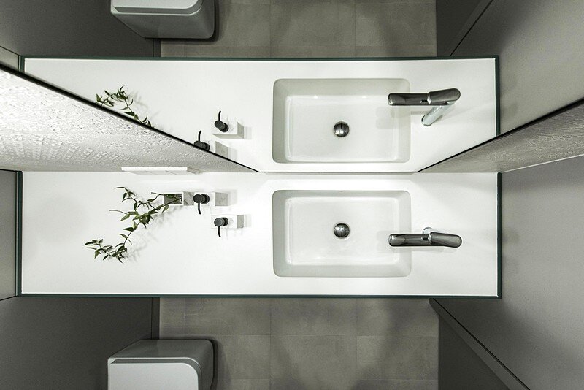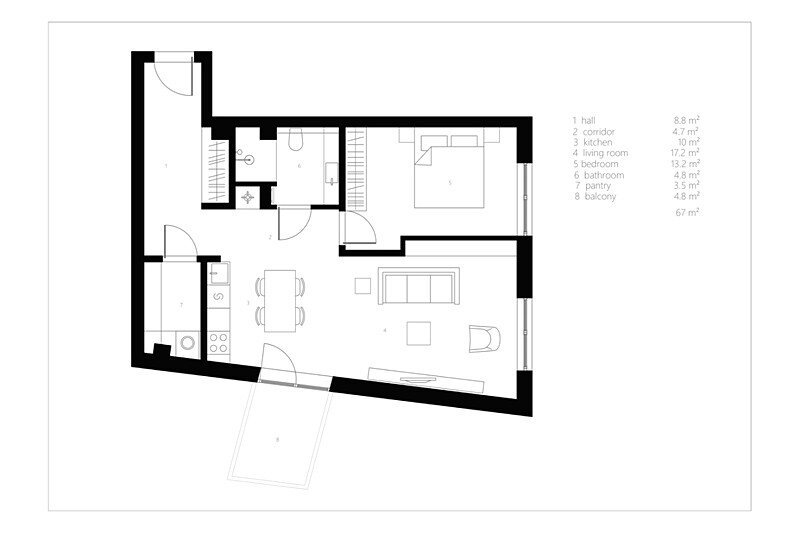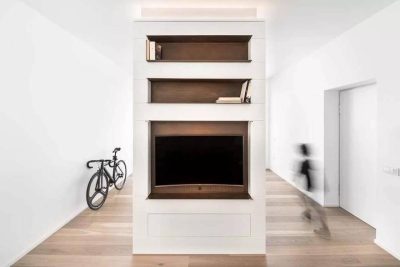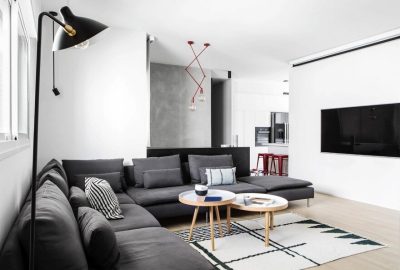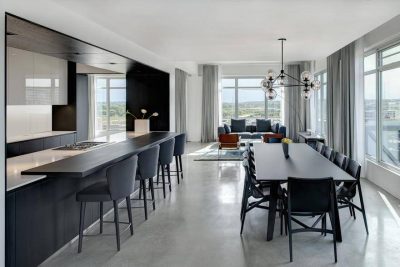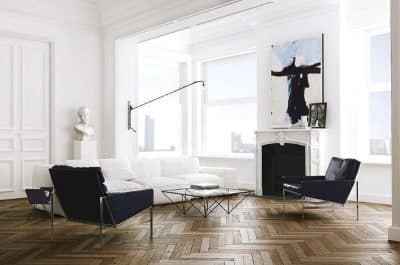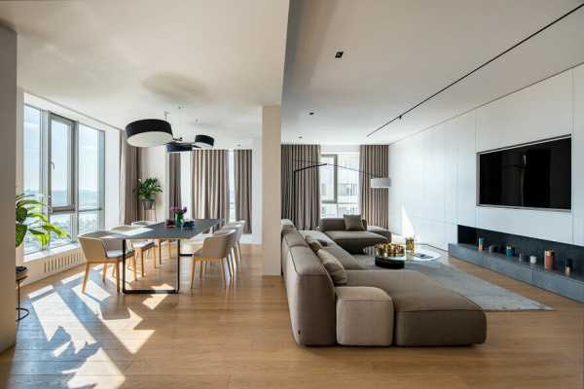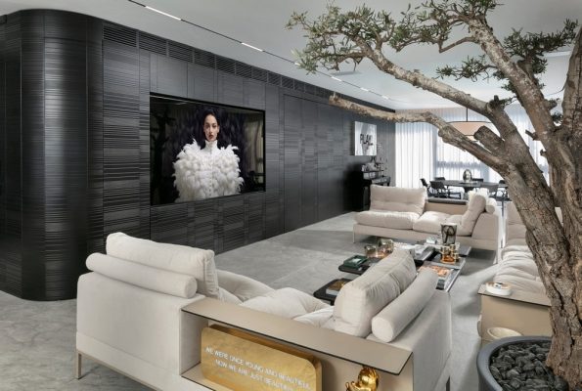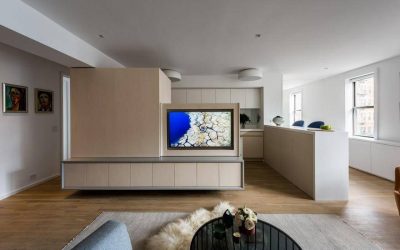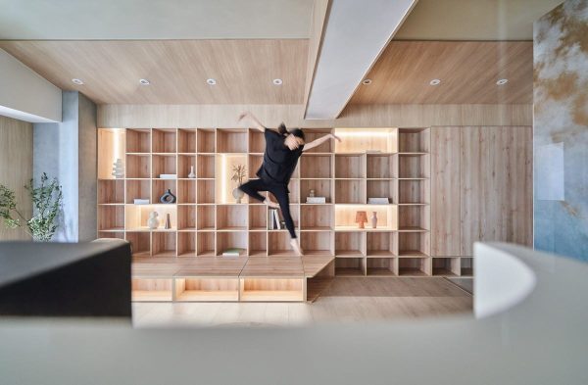Project: Modern Apartment in Vilnius
Interior Design: AKTA Interiors
Project Team: Dovile Piekyte, Normundas Vilkas, Dovilė Paunksnytė
Location: Vilnius, Lithuania
Area: 67 sqm
Artwork: John Reuss / Lump
Photography: Leonas Garbačauskas
AKTA Interiors has designed this 67 sqm modern apartment in Vilnius, Lithuania.
While developing an interior design project in a modern residential house we have sought to retain the harmony relationship with Vilnius old town. Therefore, we have decided to create a refined and decorative interior. Monochrome background enhances rich colours and allows the artworks to stand out. Cold grey tones are balanced by velvet fabrics which also make a contrast to the textured ceiling.
Thank you for reading this article!

