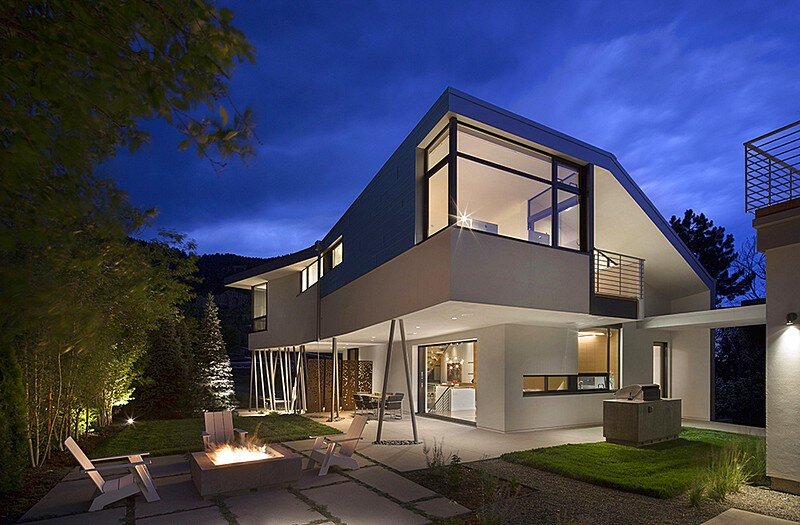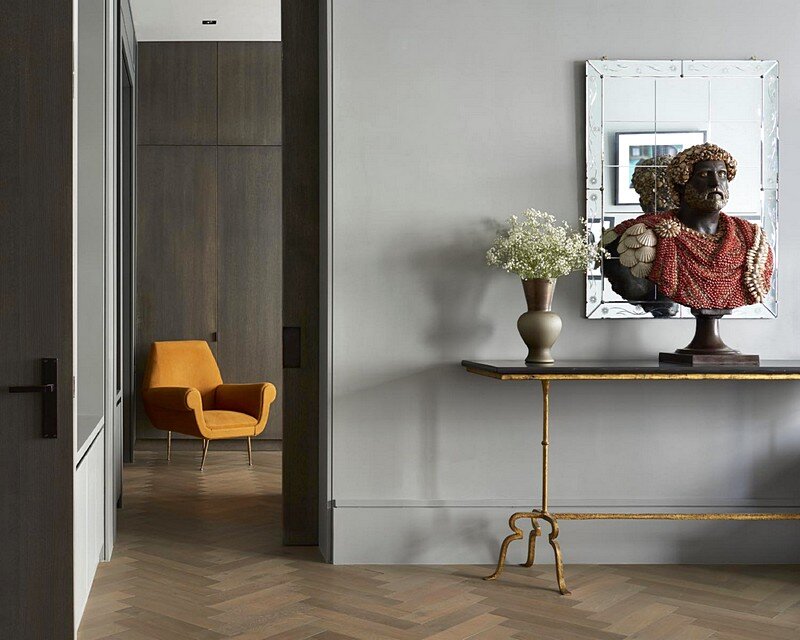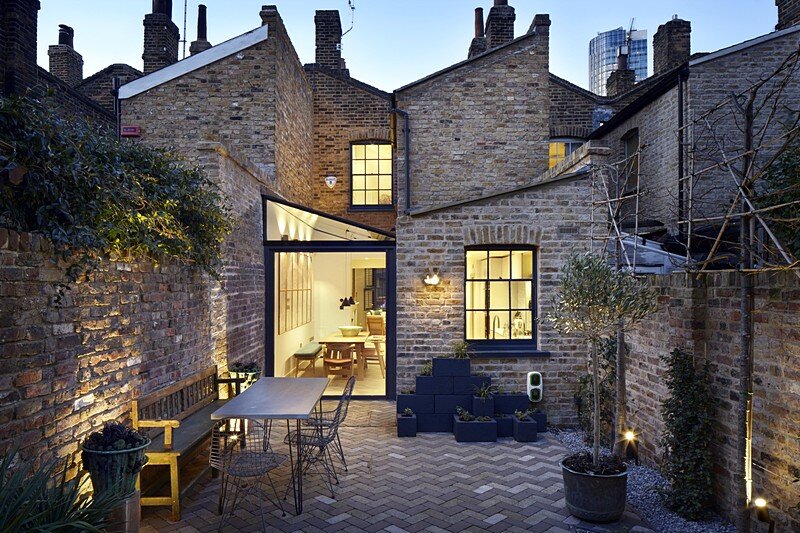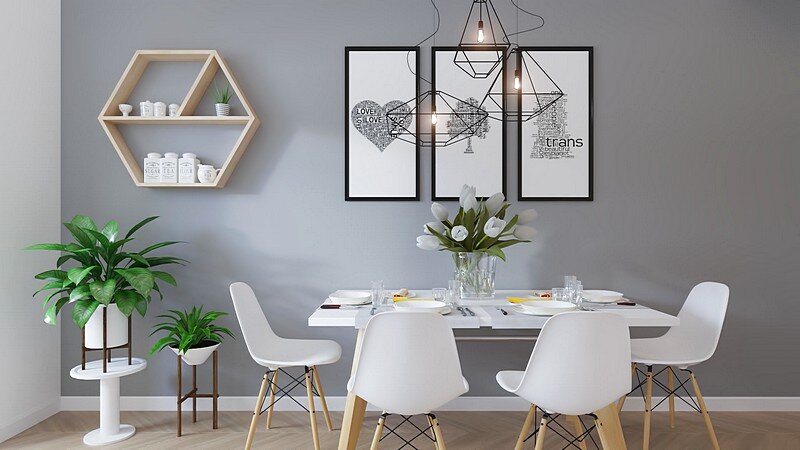Terraces Home – Agritecture Project by H&P Architects
Project: Terraces Home Architects: H&P Architects Location: Hà Tĩnh, Ha Tinh Province, Vietnam Architects in Charge: Doan Thanh Ha, Tran Ngoc Phuong Area 110.0 sqm Photography: Nguyen Tien Thanh Terraces home is a single-family residence designed by Vietnamese studio H&P Architects. As a part in a chain of Agritecture development projects, Terraces home adopts the […]








