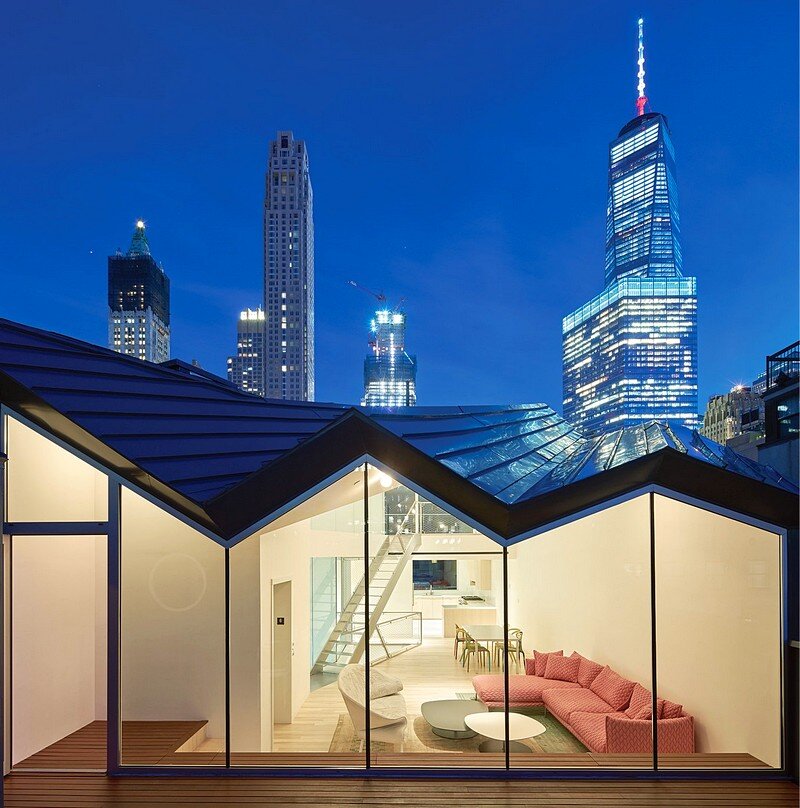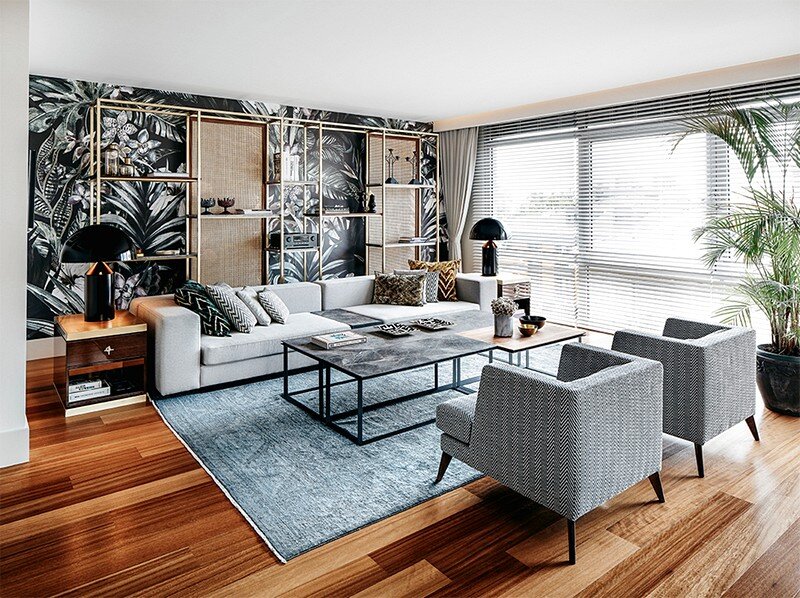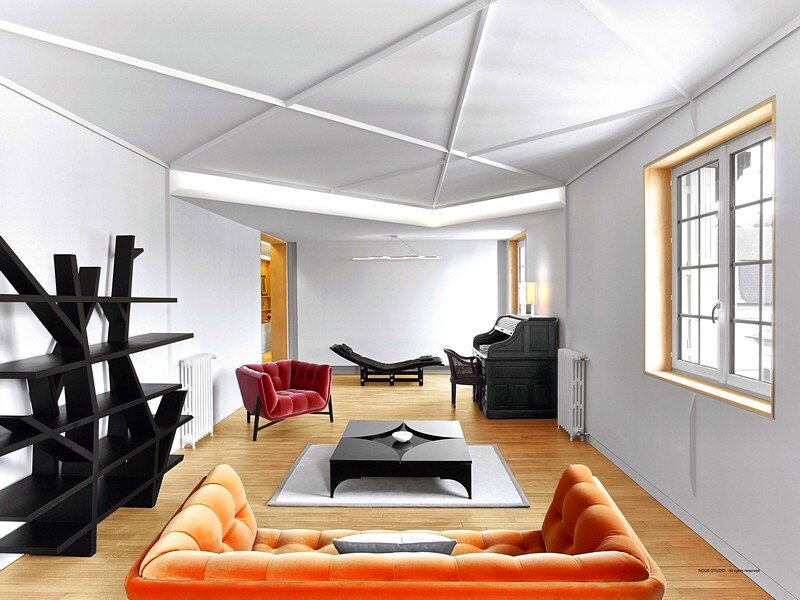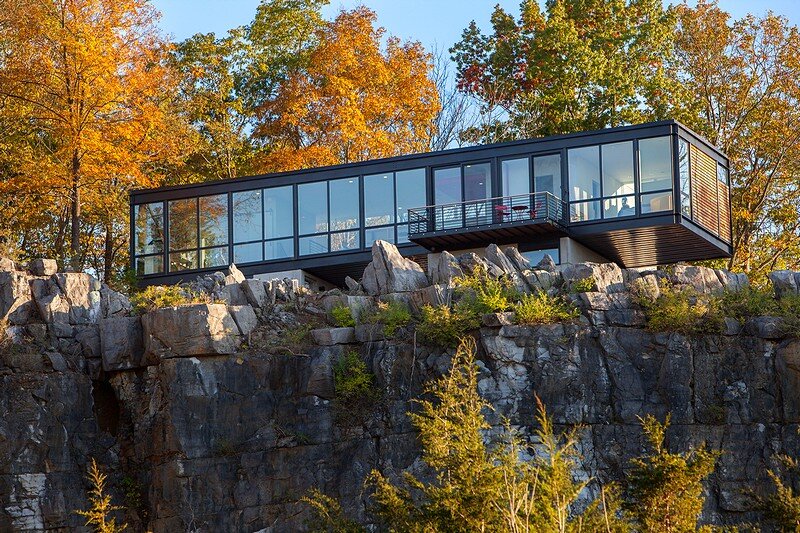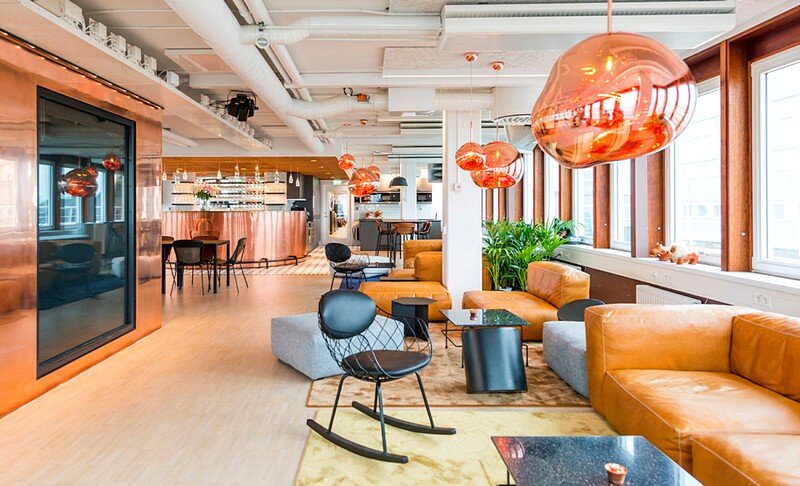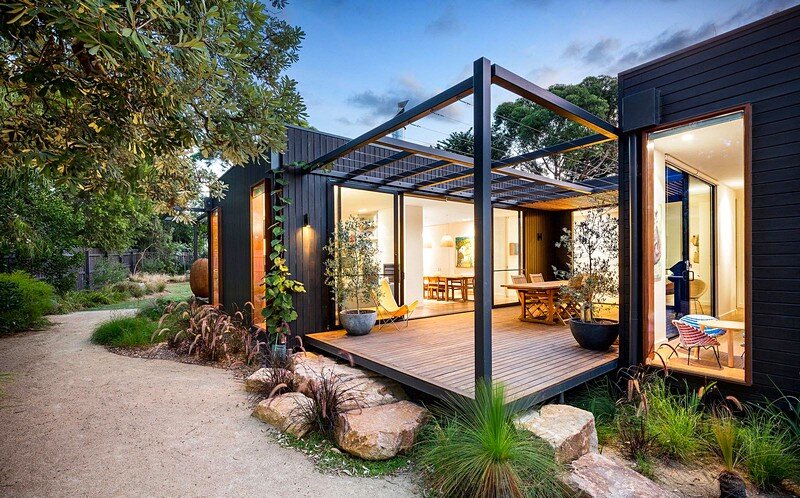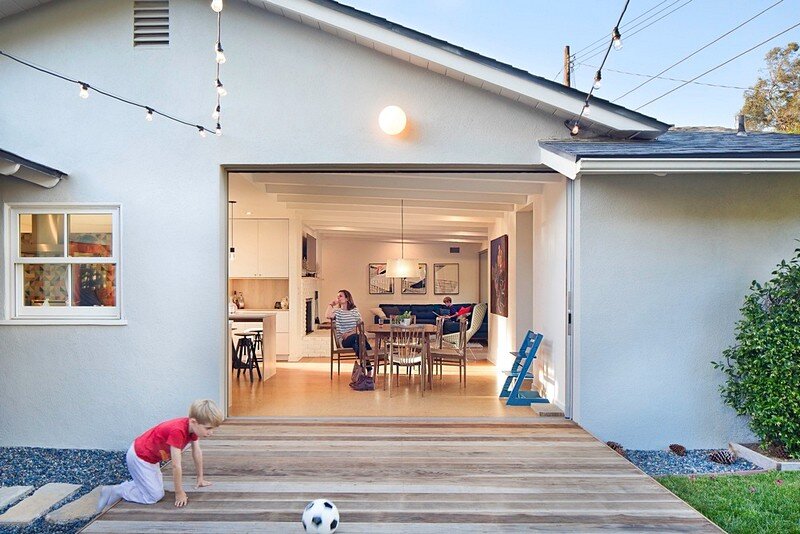Obsidian House in the Heart of TriBeCa / WORKac
Designed by WORKac, Obsidian House at 93 Reade St. is a 10,000 square foot loft renovation and penthouse addition in the heart of TriBeCa, New York City. Built in 1857, the existing 5-story structure features one of the oldest surviving cast-iron facades in New York. Named for its unusual extruded roofline—which evokes jagged forms of volcanic rock—Obsidian […]

