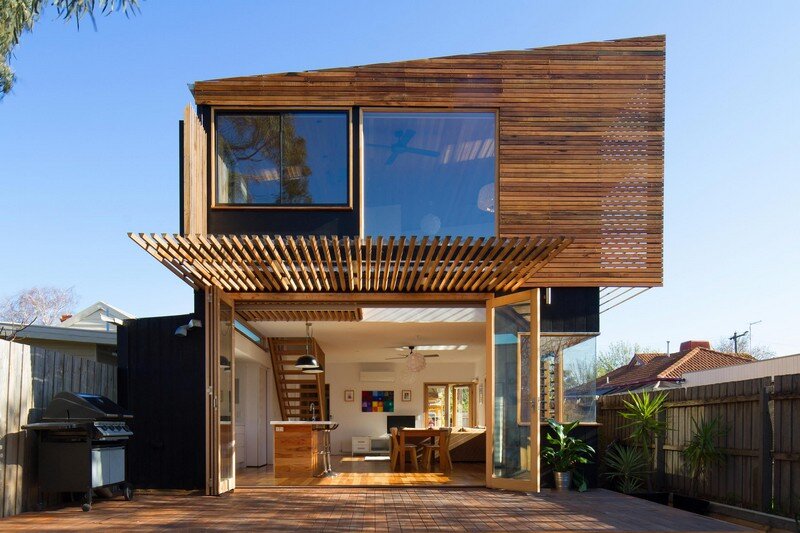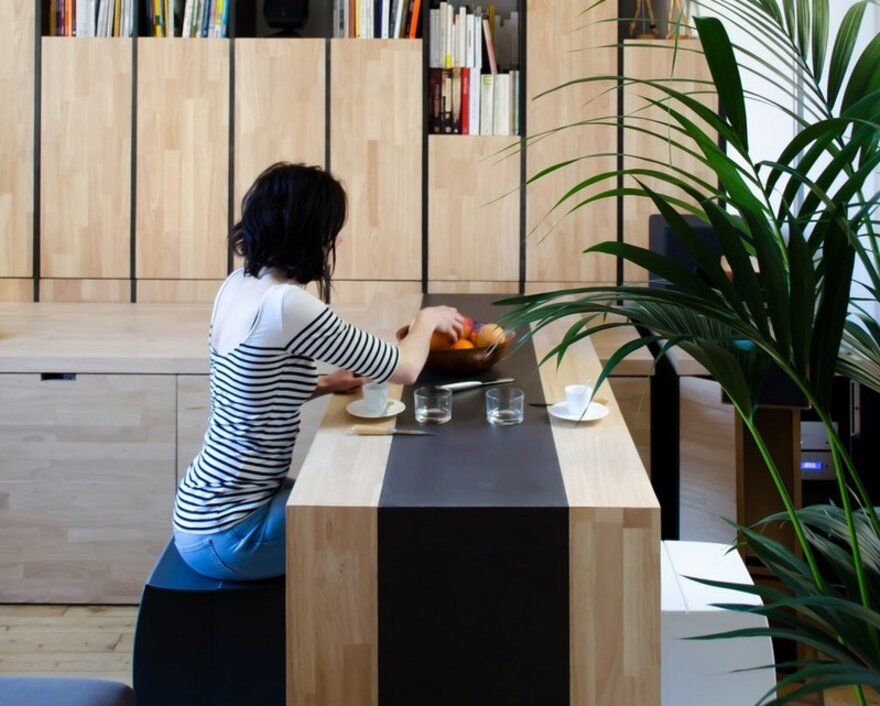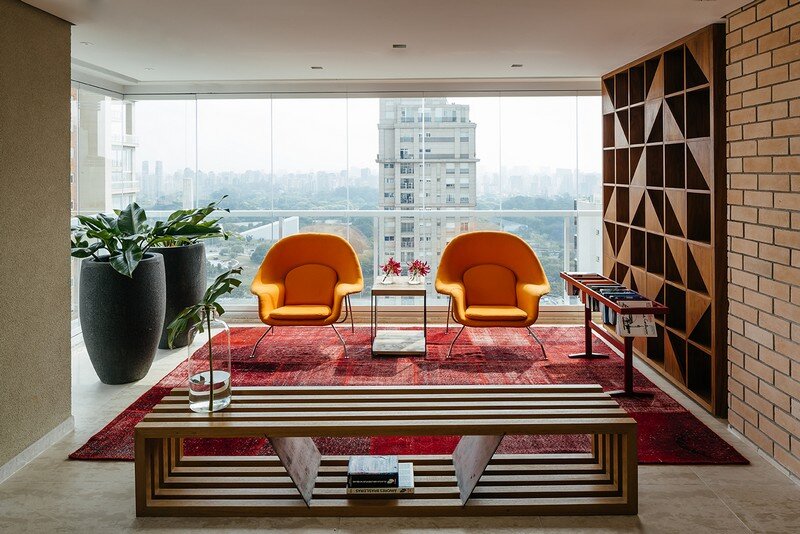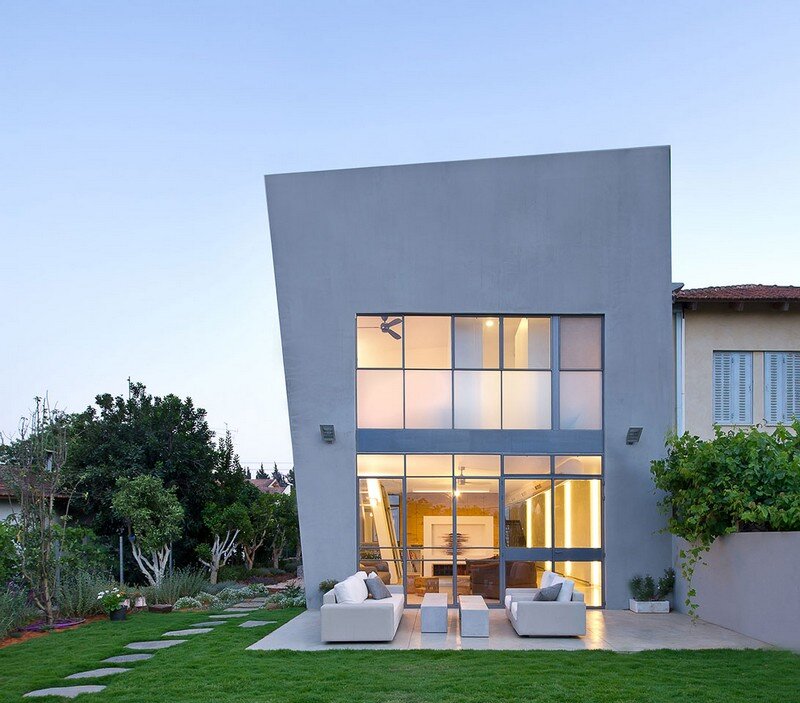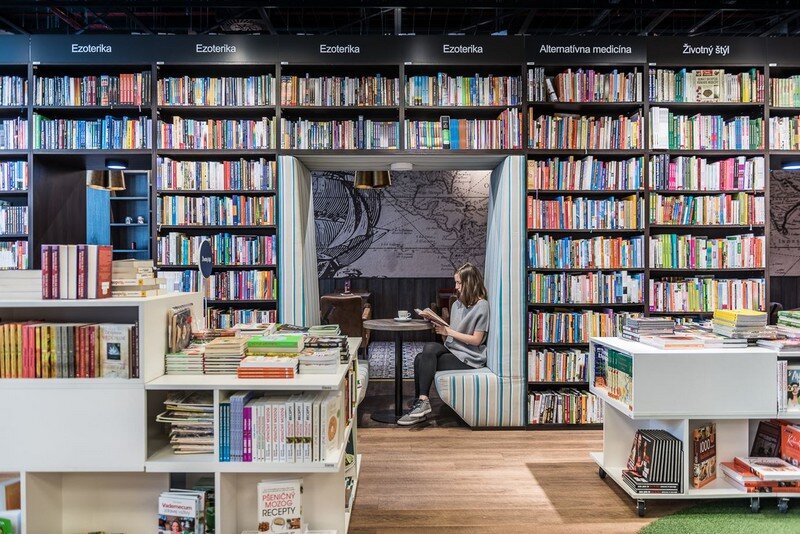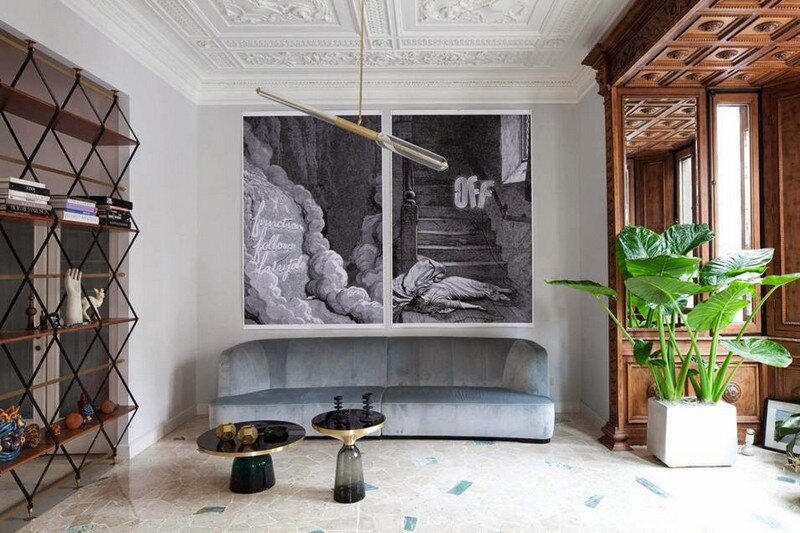200 Year Old Stone House with Renovated Contemporary Interior
Chemin Bord du Lac is a 200-year-old stone house renovated and expanded by Montréal-based Henri Cleinge Architecte. Located in Dorval, Quebec, Canada, this old stone house was turned into a modern and cozy home.


