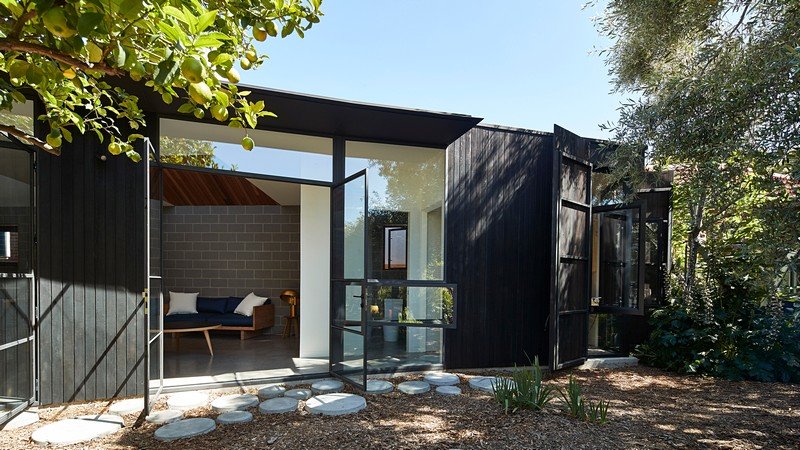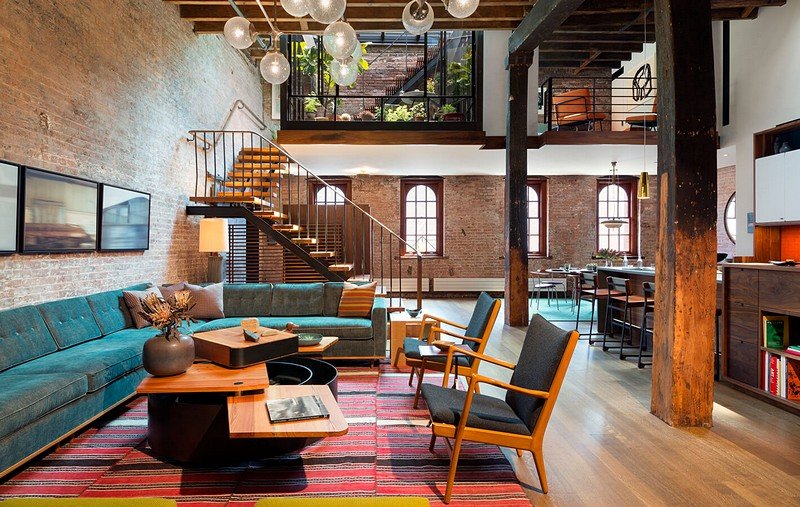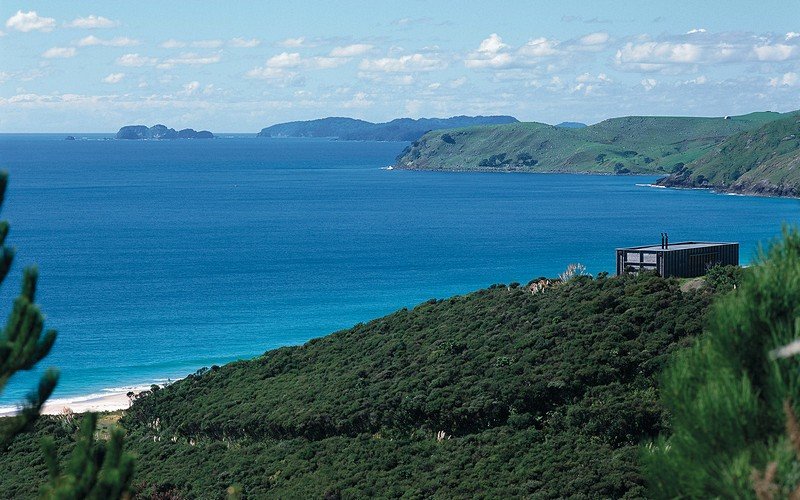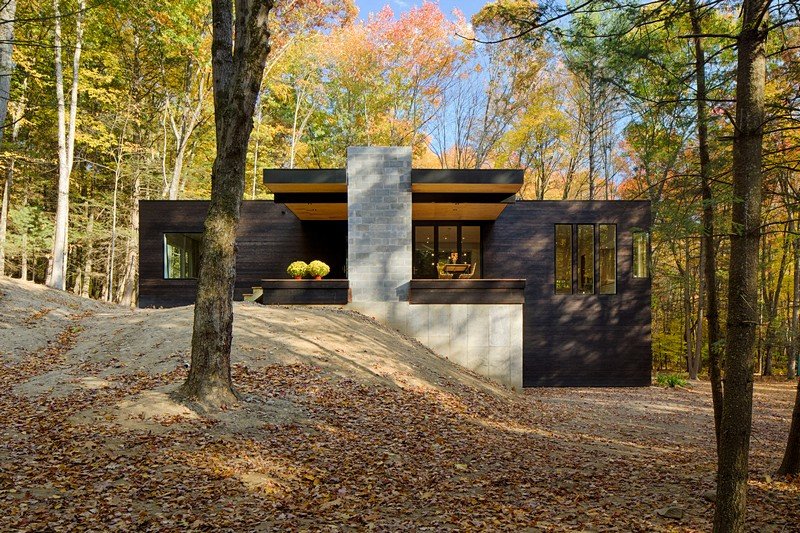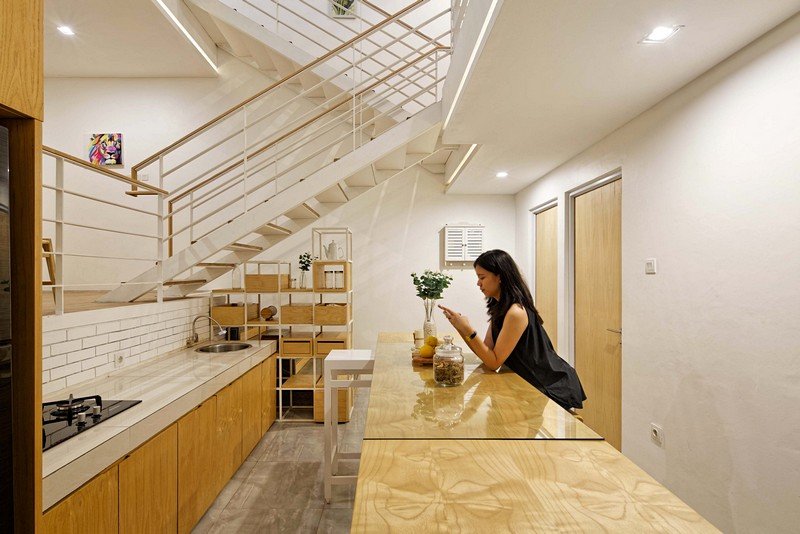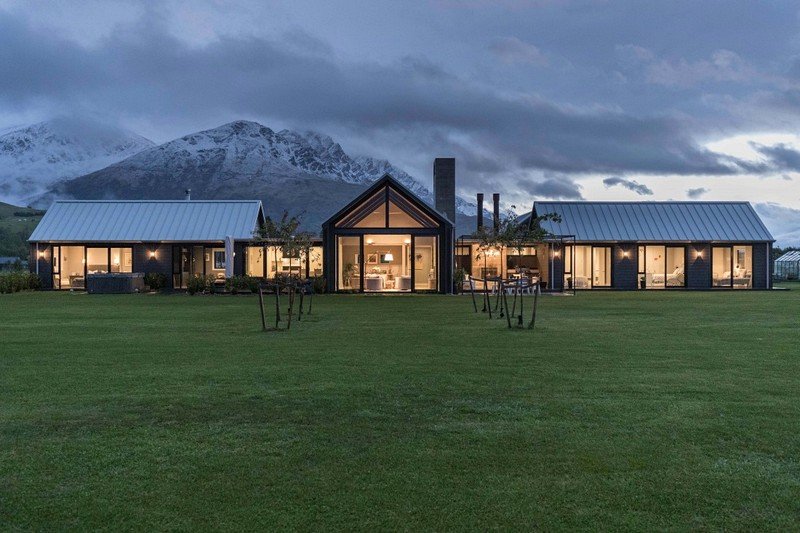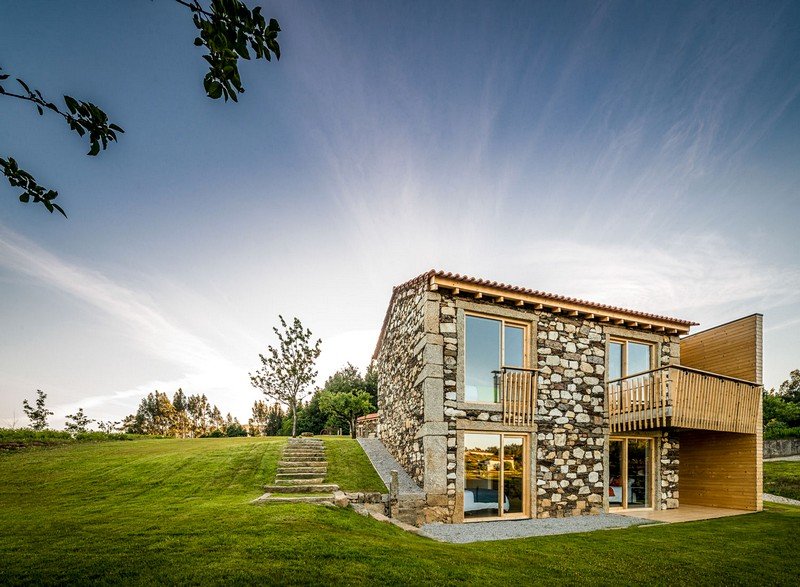Landform House / A61 Architect Bureau
A main facade hides the whole capacity and scope of the object as its main part is subterranean. When getting near the entrance of the house, it loses its scale; a sense of a small dynamic volume appears. But there is a real space sense inside: two storey hall, numerous translucent apertures are creating an overall impression of the structure of the house.


