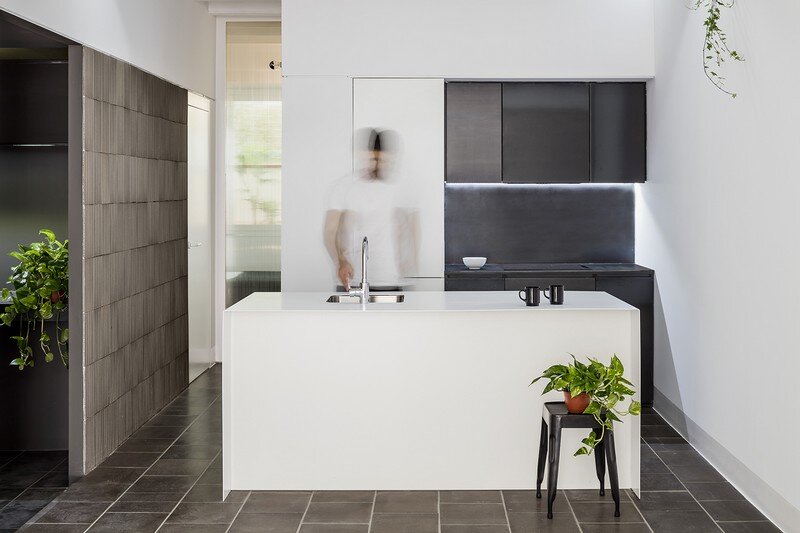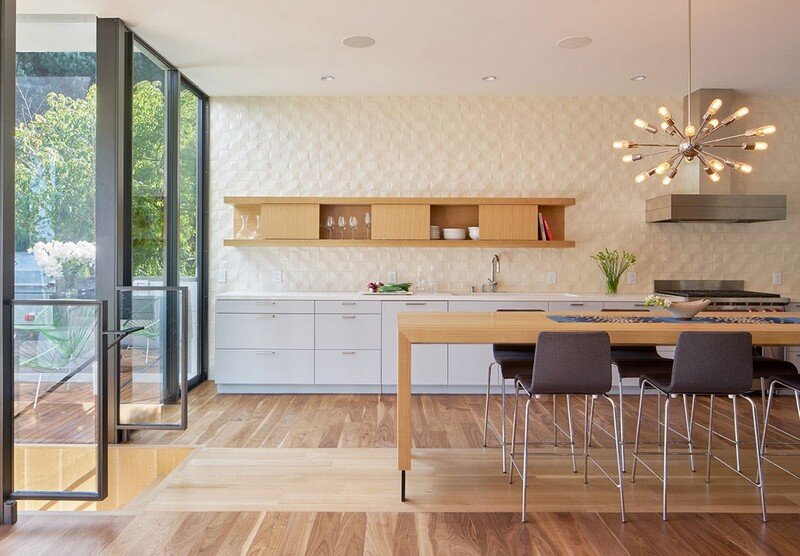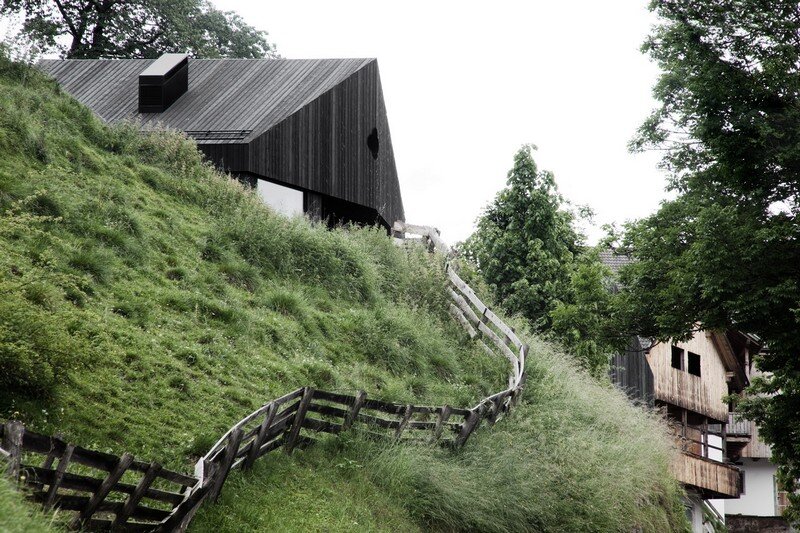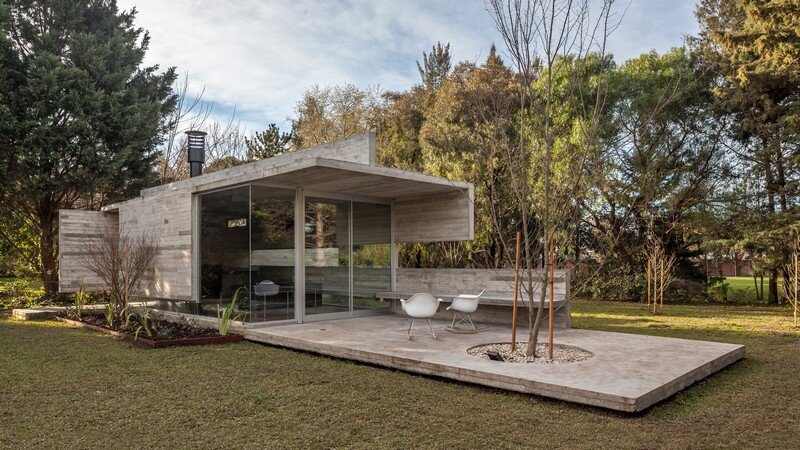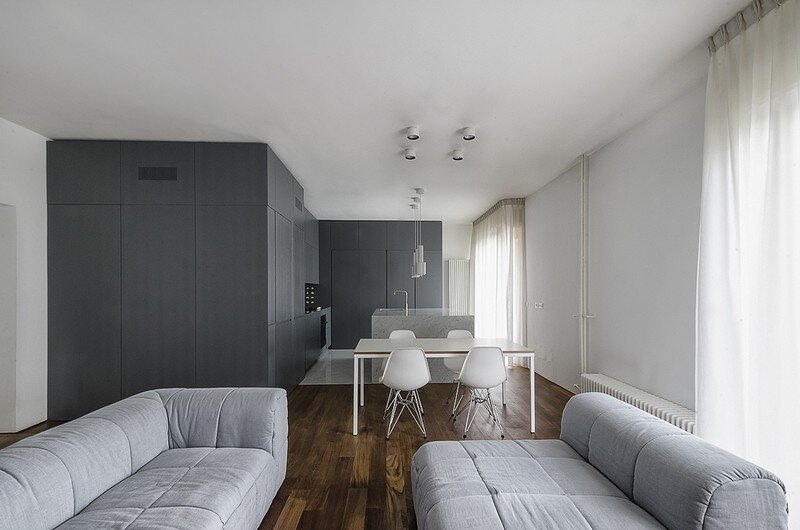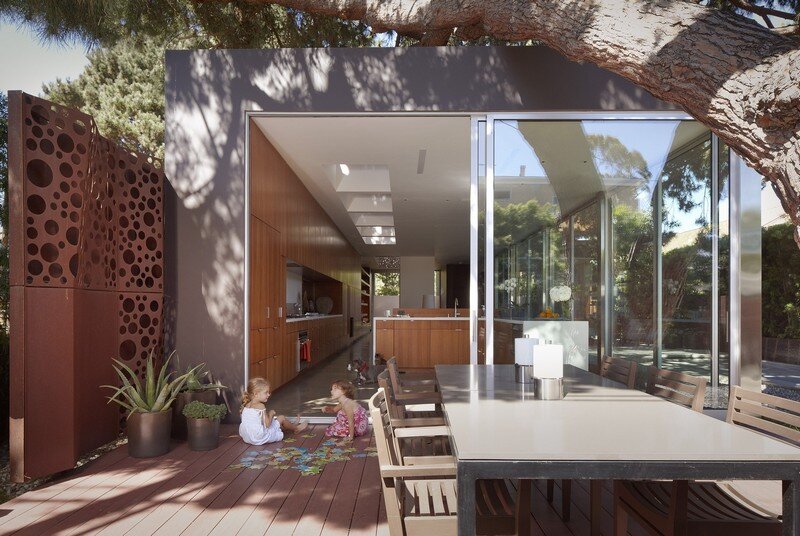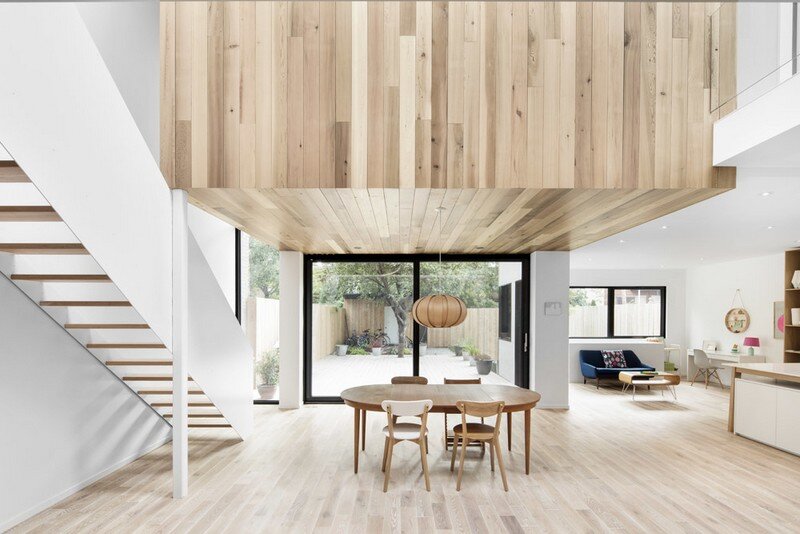La Olga Apartment in Barcelona
We found La Olga apartment with way too many partitions regarding its dimensions and its availability of natural light and ventilation. We decided to pull as much as possible the living area towards the back of the building, so that the bedrooms could absorb part of the light that is filtered through the main façade

