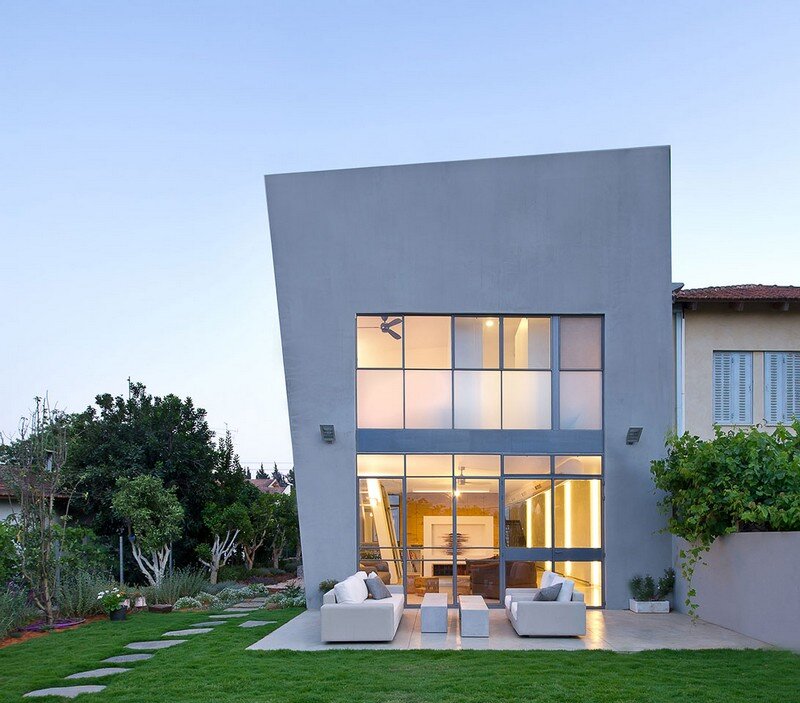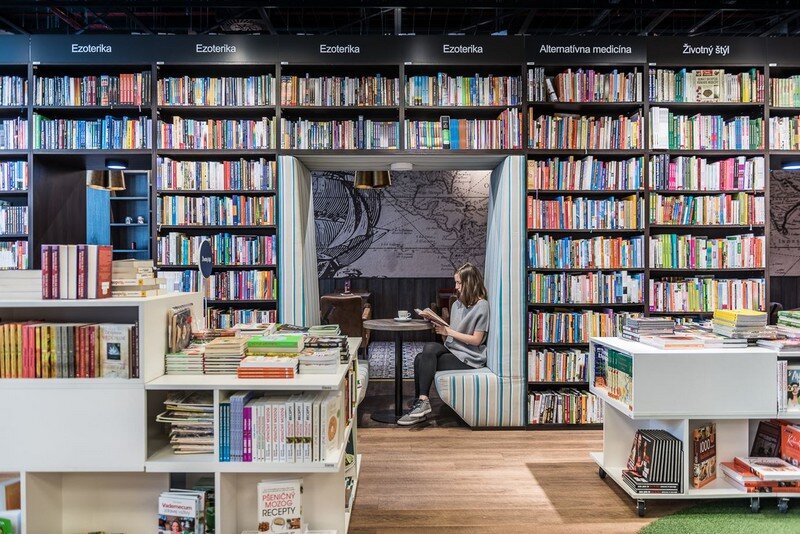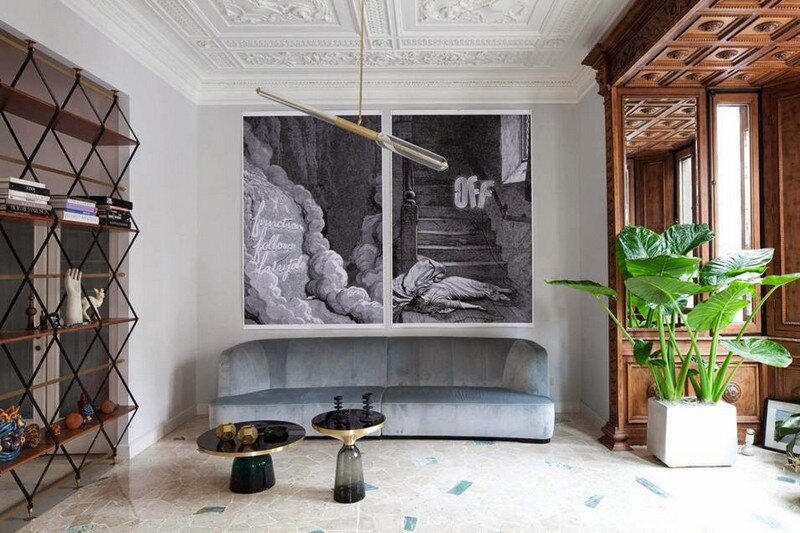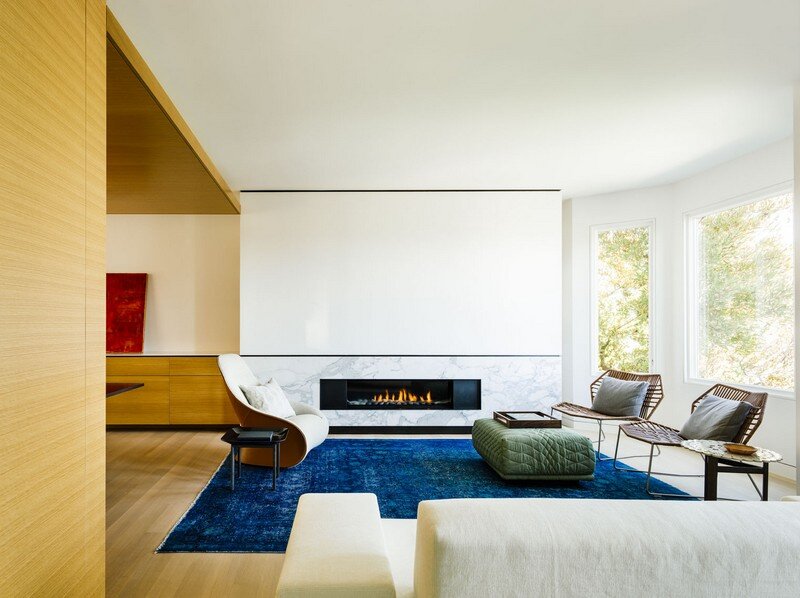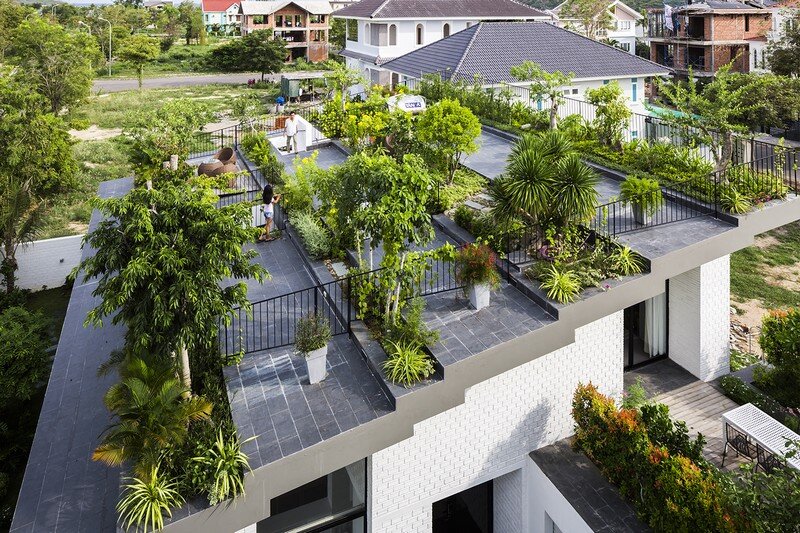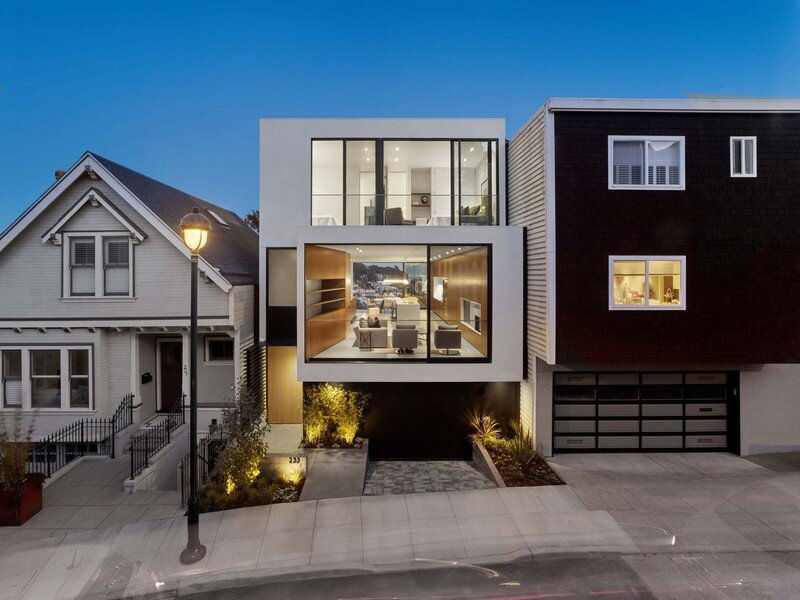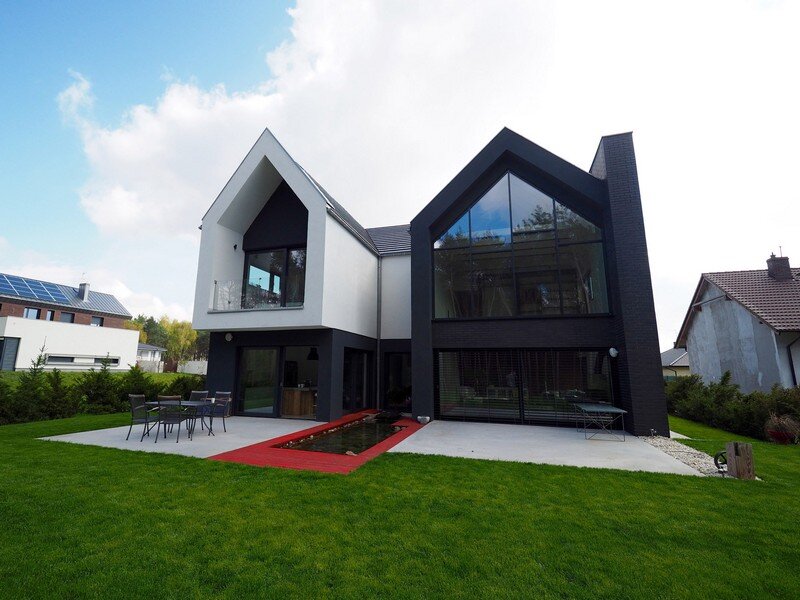Ecological House Herzliya by Neuman Hayner Architects
Architects: Neuman Hayner Architects Project: Ecological House Herzliya Design Team: Sharon Neuman, Hila Zur Supervision: Yossi Yahalom Location: Herzliya, Israel Constructed Area: 215 Sq. Meters Photography: Amit Gosher Ecological House Herzliya is a single-family home designed by Neuman Hayner Architects, located in Herzliya, Israel. Project description: This house in Herzliya is located on a long […]

