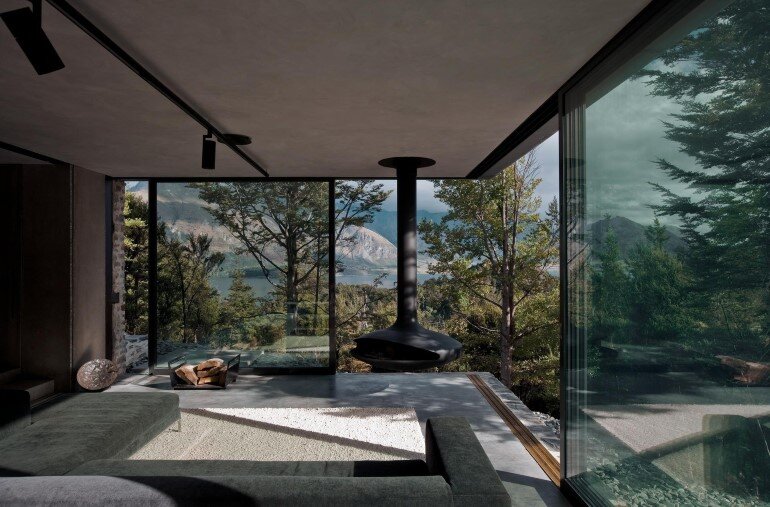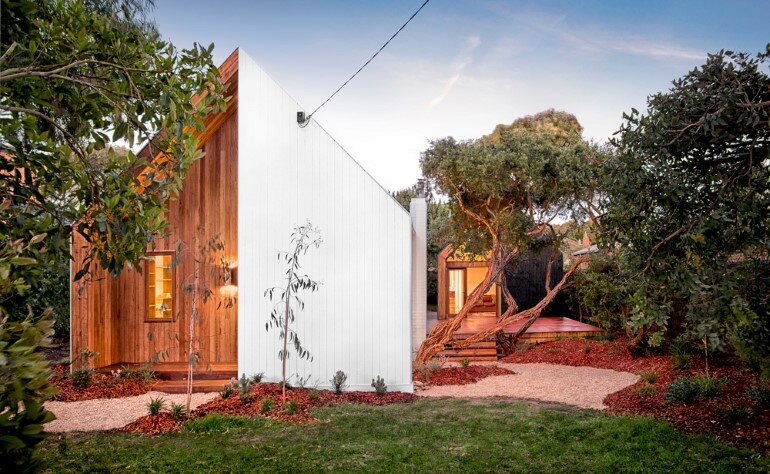Two Apartments Merged In An Industrial Style
Bulgarian studio Tallbox has completed this project which unites two apartments to form a family home. Description by Tallbox: Аpartment 1 is bigger than the second one but still it has improper location of the rooms. Apartment 2 can be considered a studio that has provoked no interest to buyers for a long time. Upon […]








