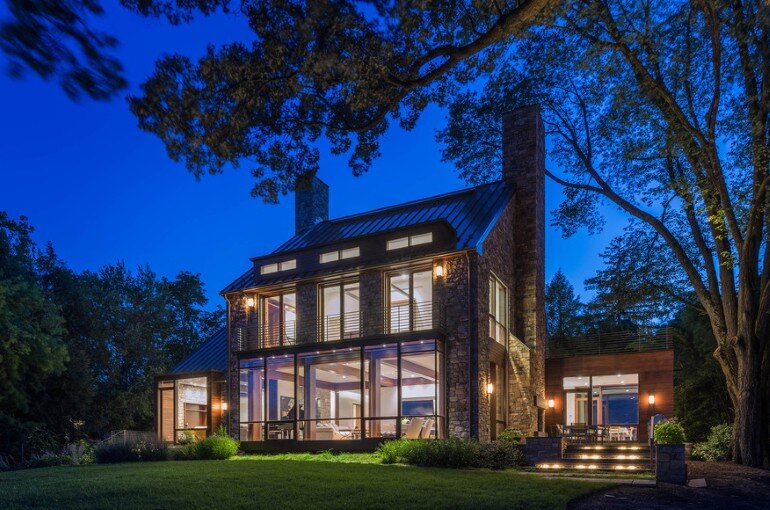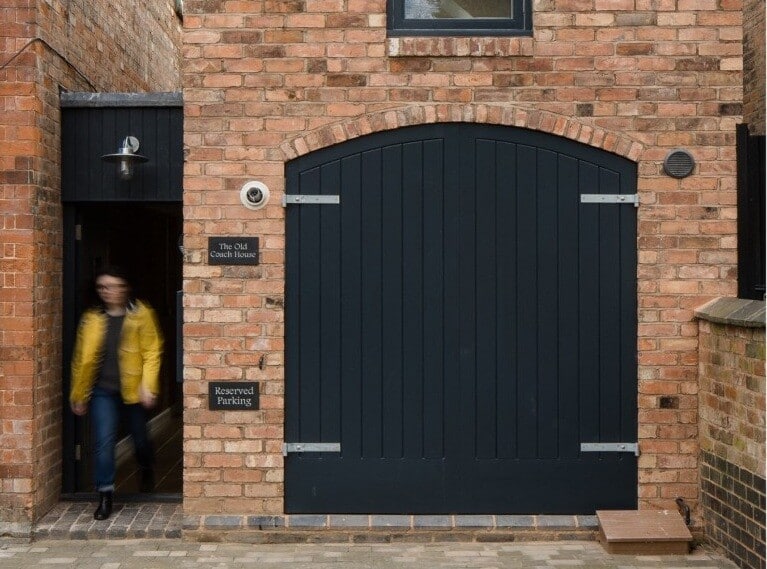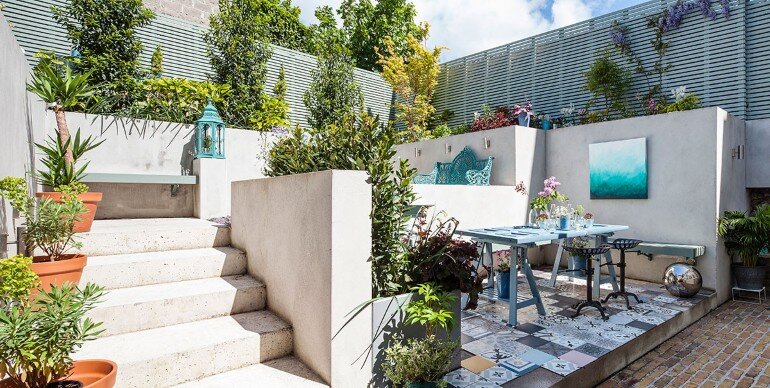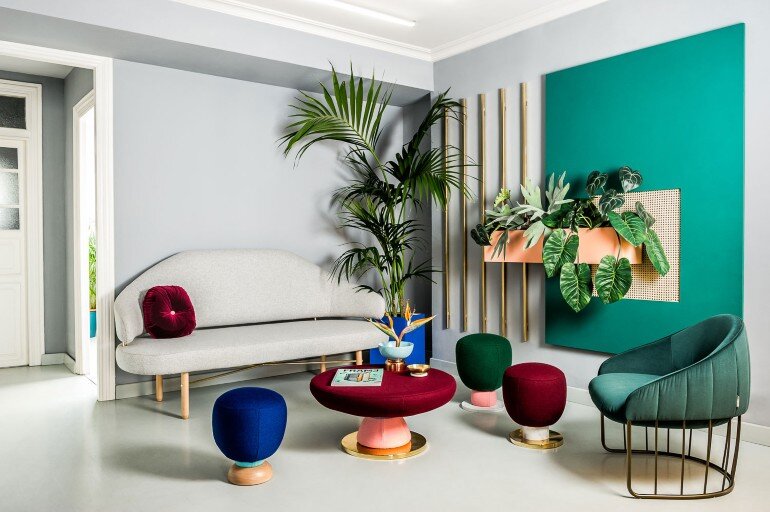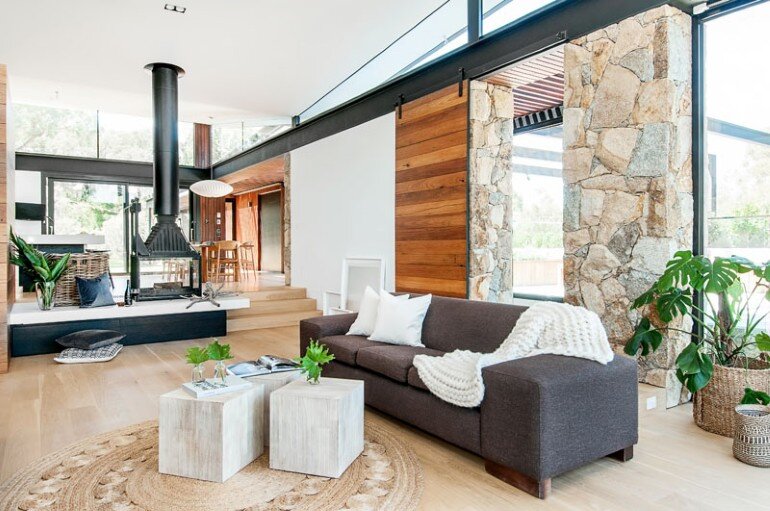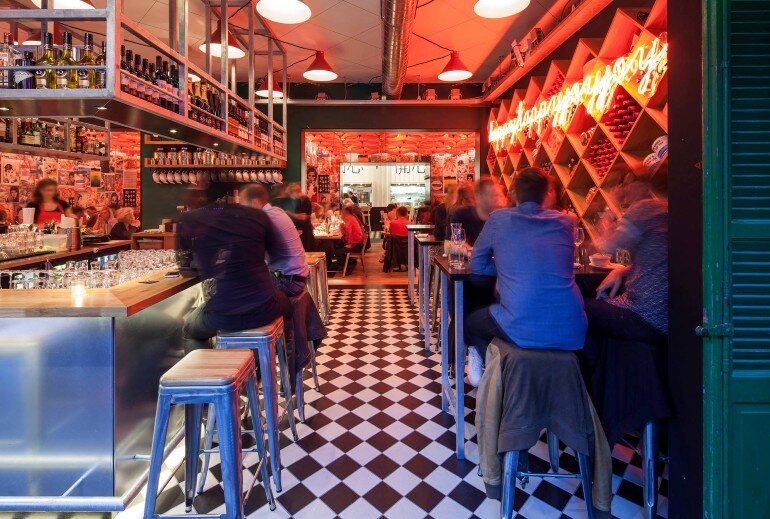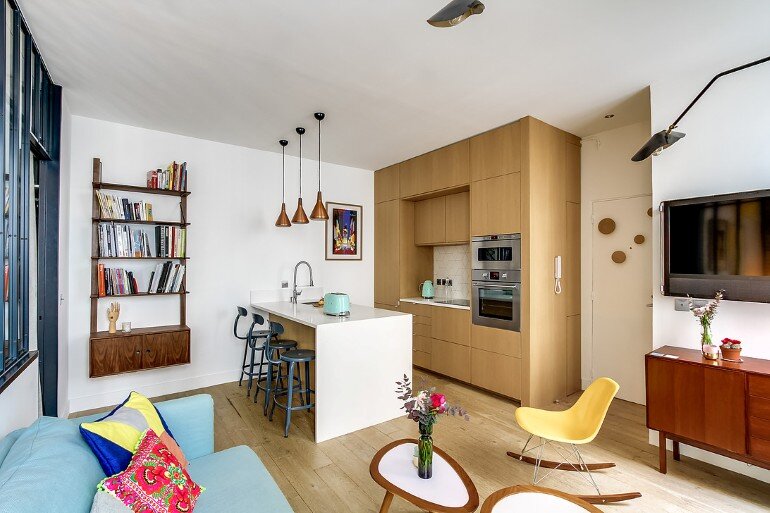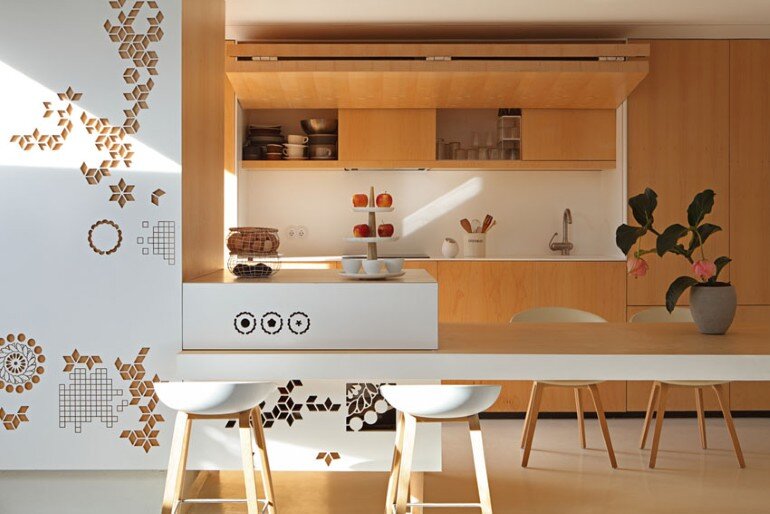Alexandria Residence Evokes the Traditional Farmhouses
Alexandria Residence was designed and completed by Cox Graae + Spack Architects, in Alexandria, Virginia, USA. Located south of Old Town Alexandria, the new stone and mahogany house is located on a sloped site overlooking the Potomac River. Alexandria Residence evokes the traditional farmhouses that were once found in this area. Although the forms are […]

