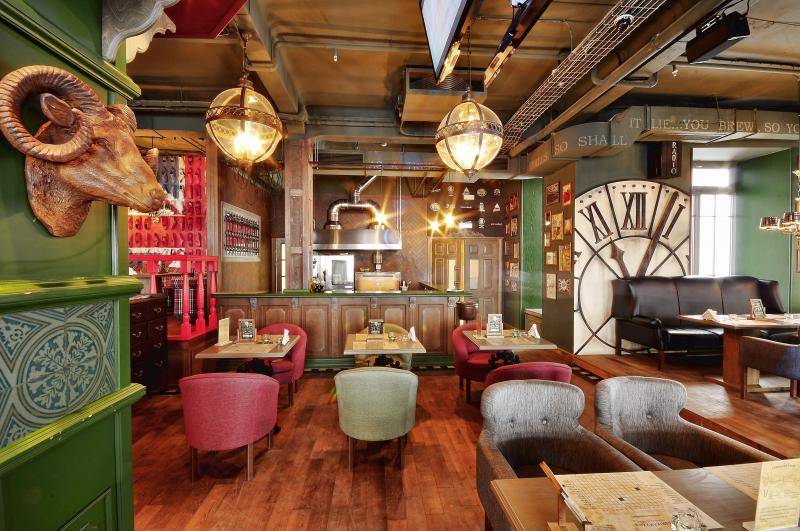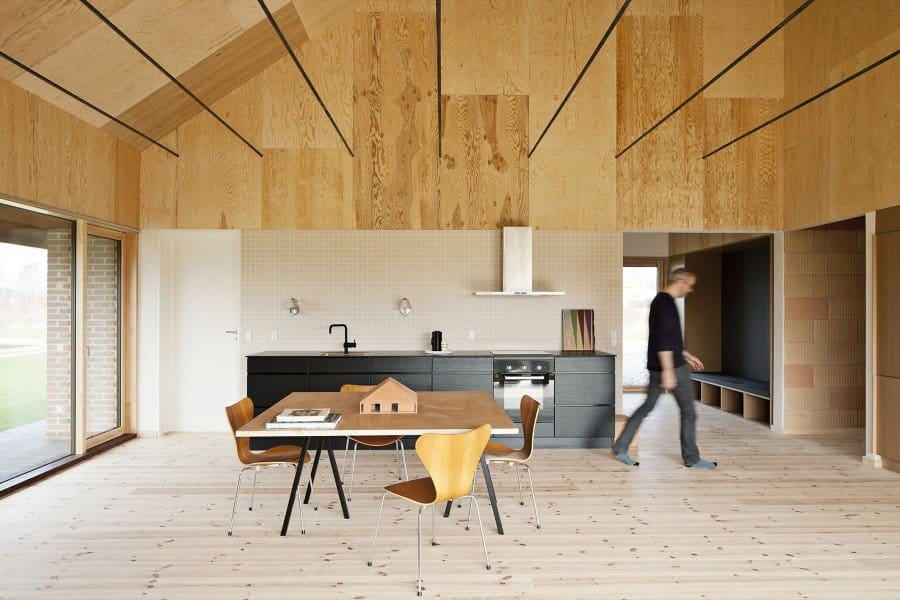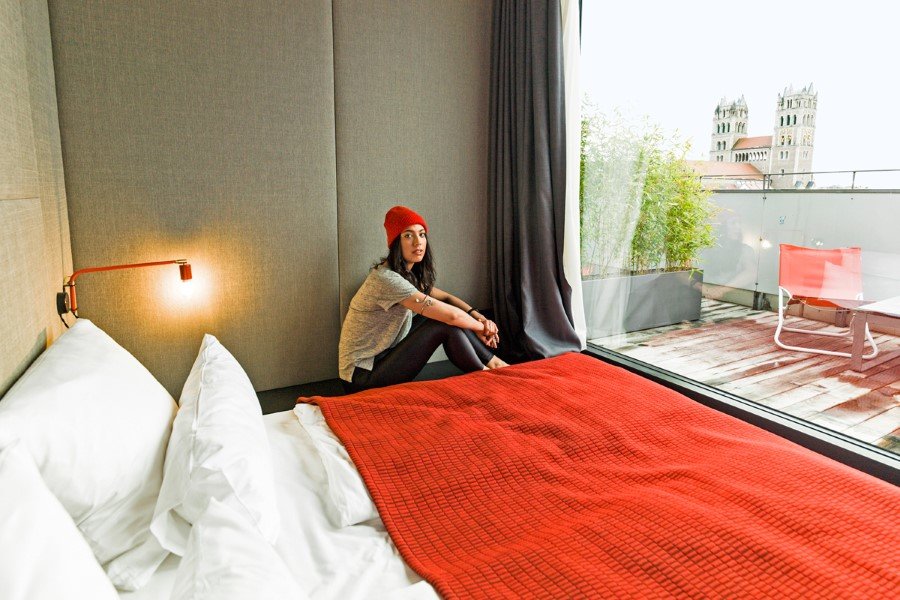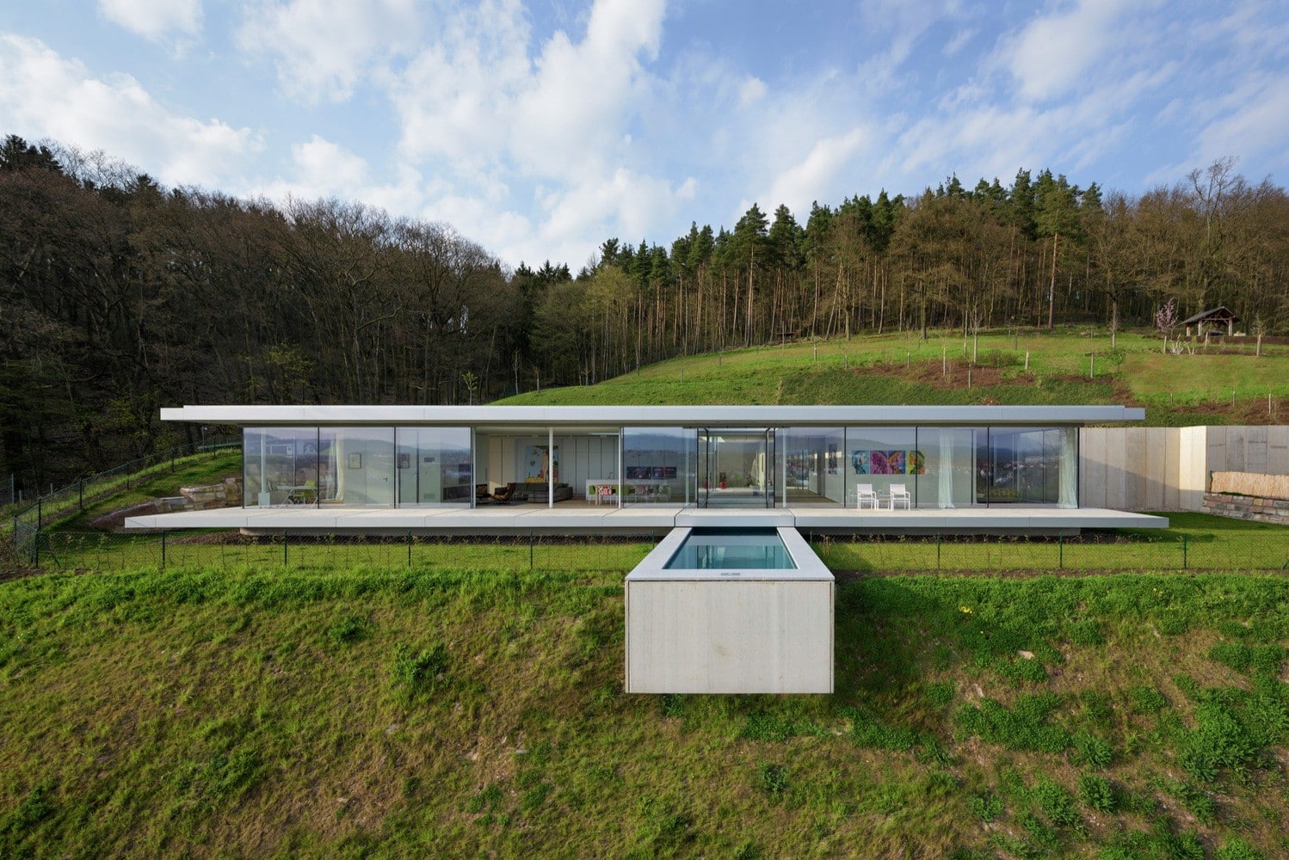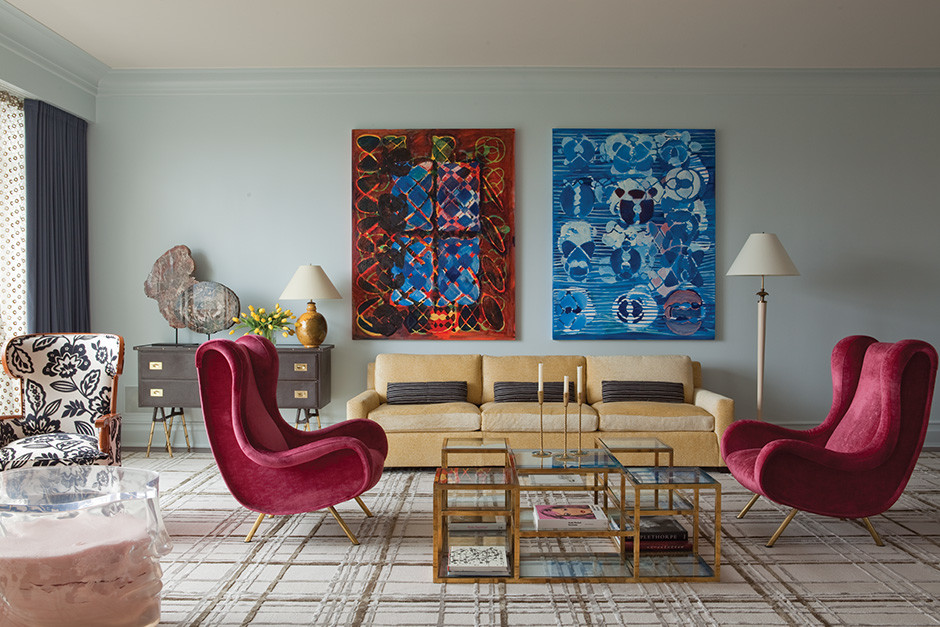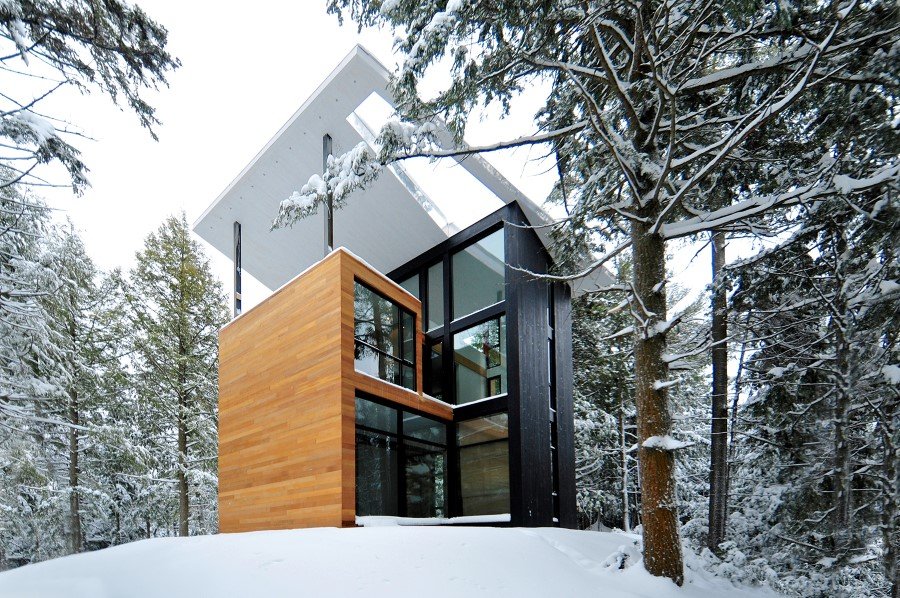Avant-garde Restaurant Fabrikakuhni by AllartsDesign
New avant-garde restaurant Fabrikakuhni opened in the entertainment complex “Crystal Mountain” in the city of Perm, Russia. Above its design worked designer Artemy Saranin representing studio Allartsdesign. The building itself was built in 1932 and has a rather interesting layout with lots of columns. This determined the architectural solution places a total area of 150 […]

