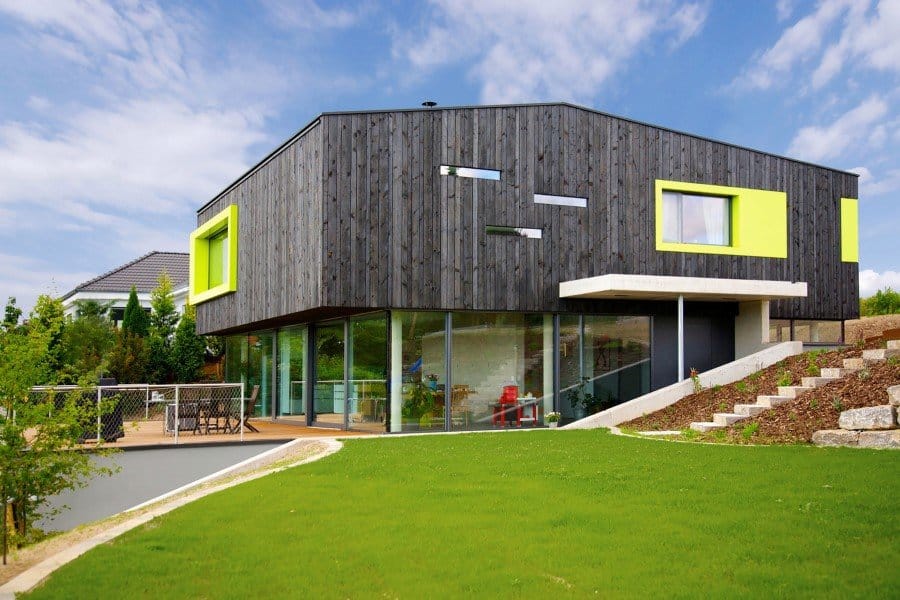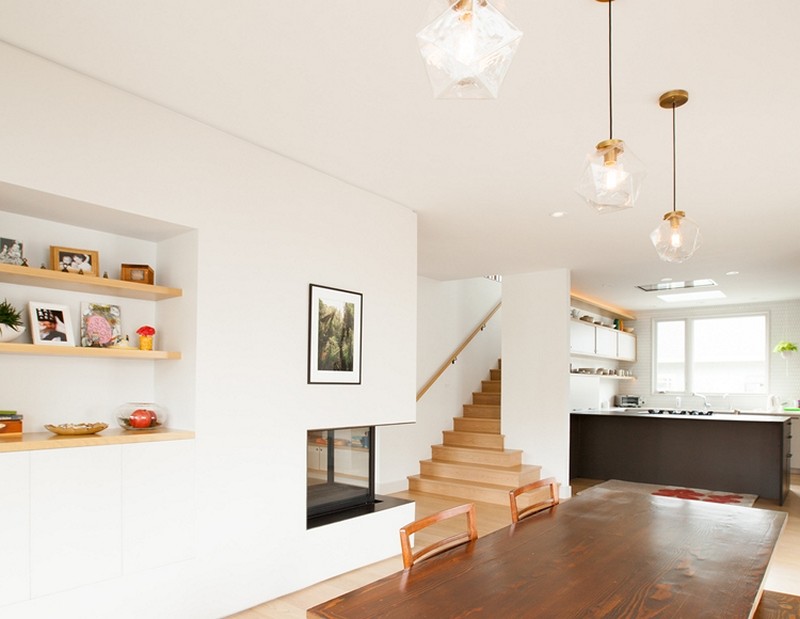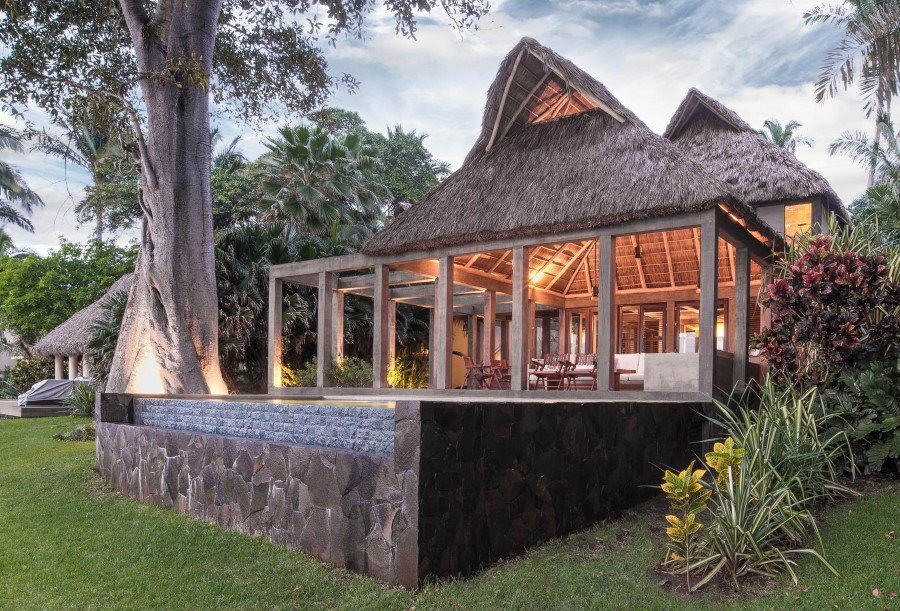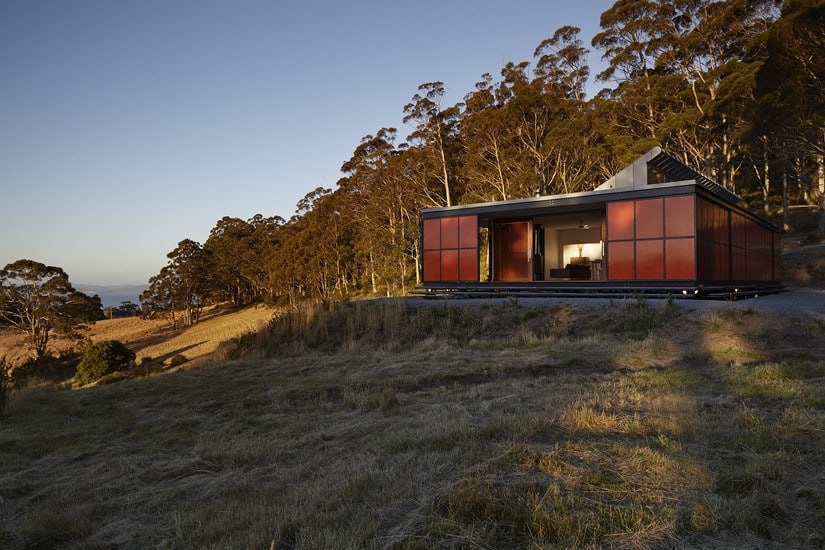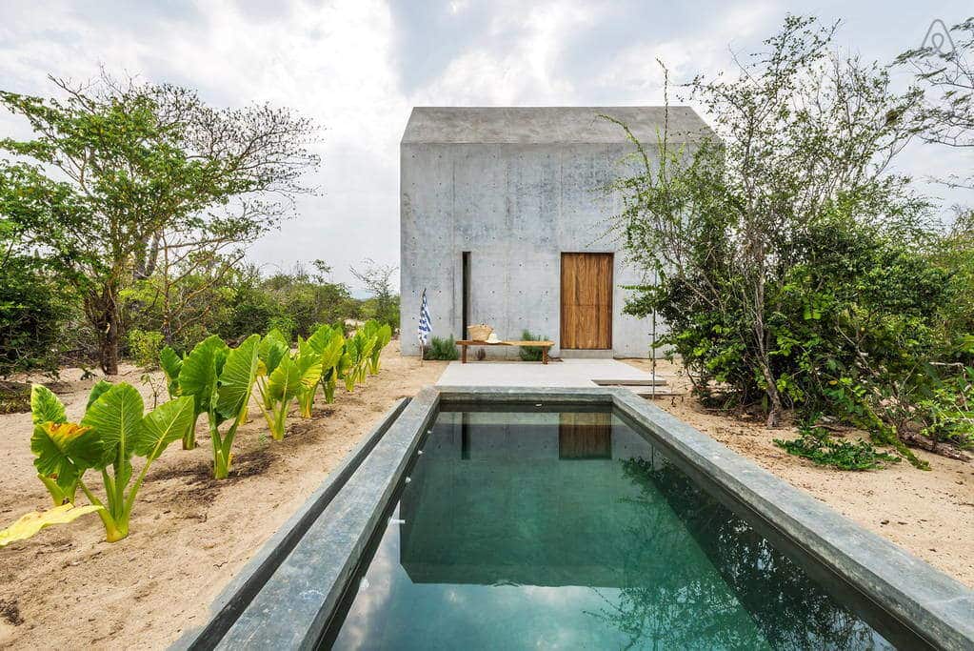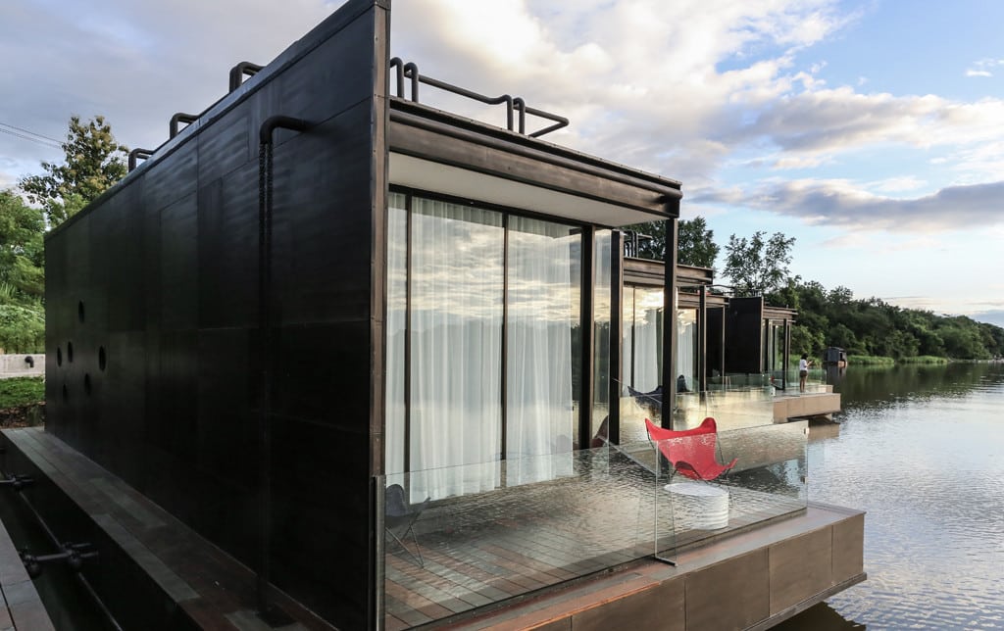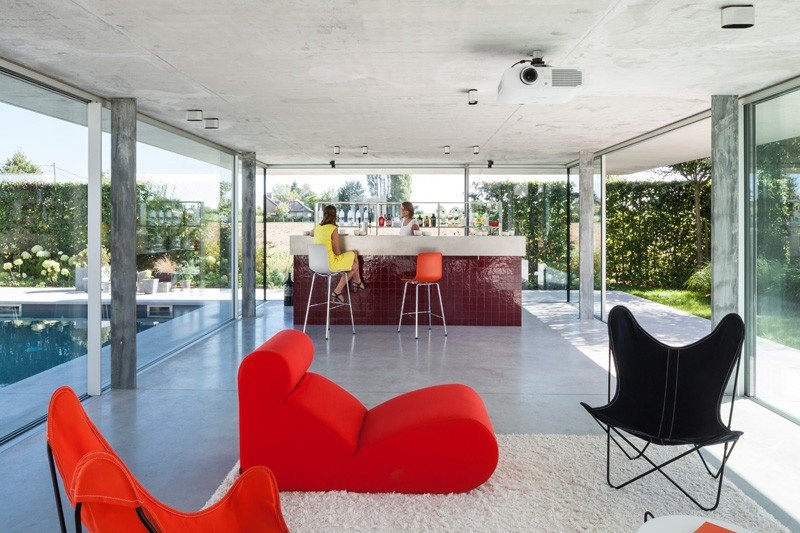This German Family House is a Black Cuboid Supported by Glass Walls
René Rissland in collaboration with Peter Dürschinger have designed this German family house, located in Wilhermsdorf, Germany. Description by René Rissland: The municipality of Wilhermsdorf is located west of Nuremberg in immediate vicinity of the Nature Park Frankenhohe. The plot is situated on the edge of a typical German family house settlement and impresses with its south-facing […]

