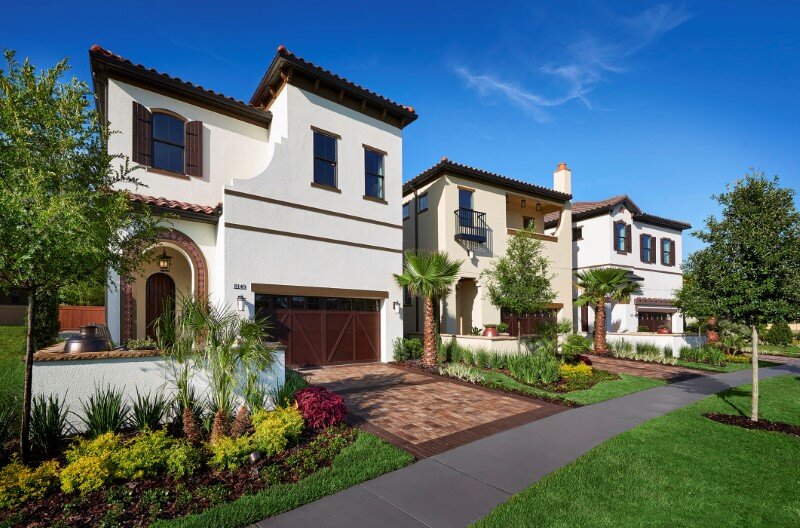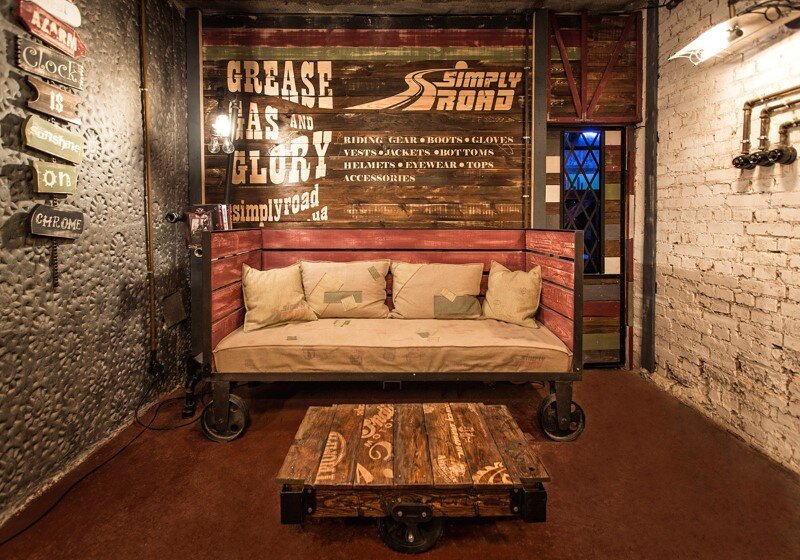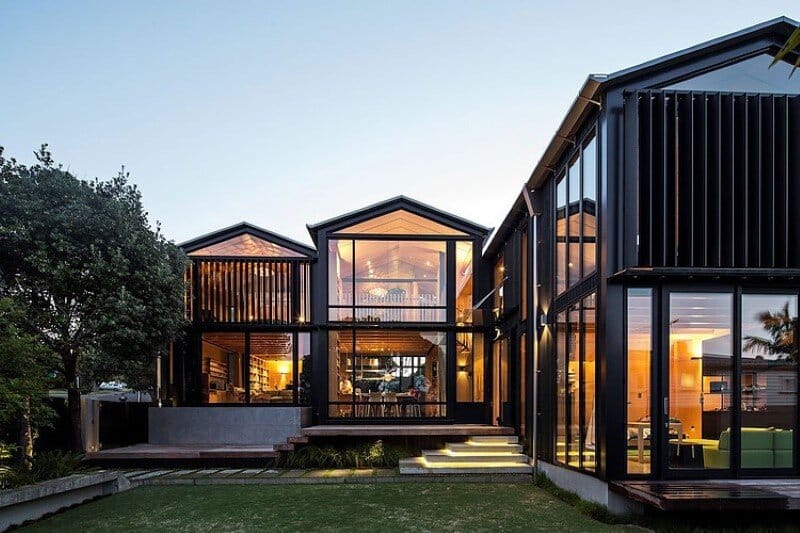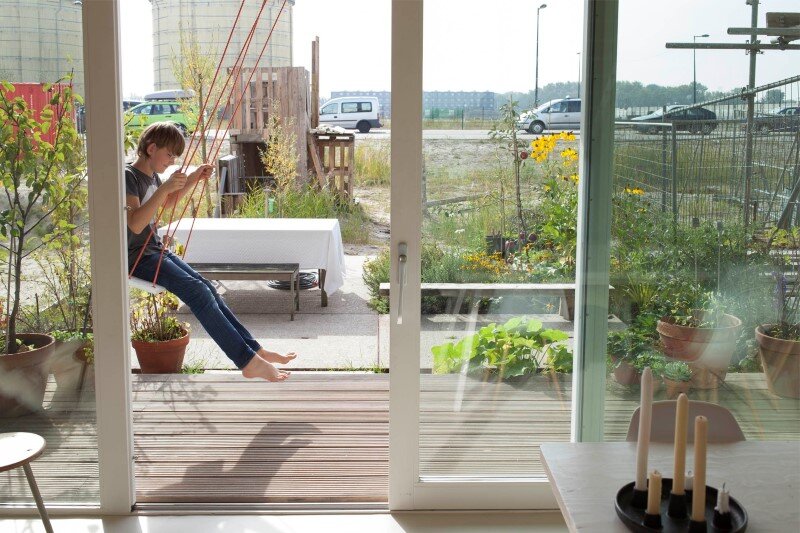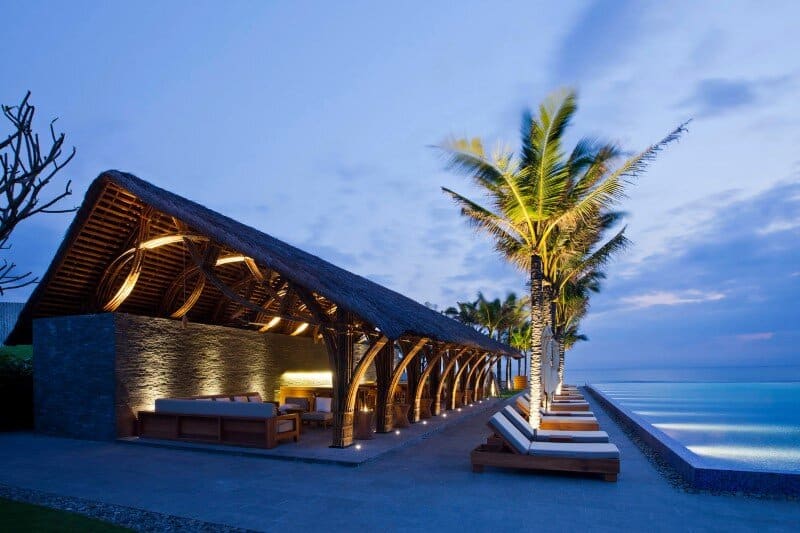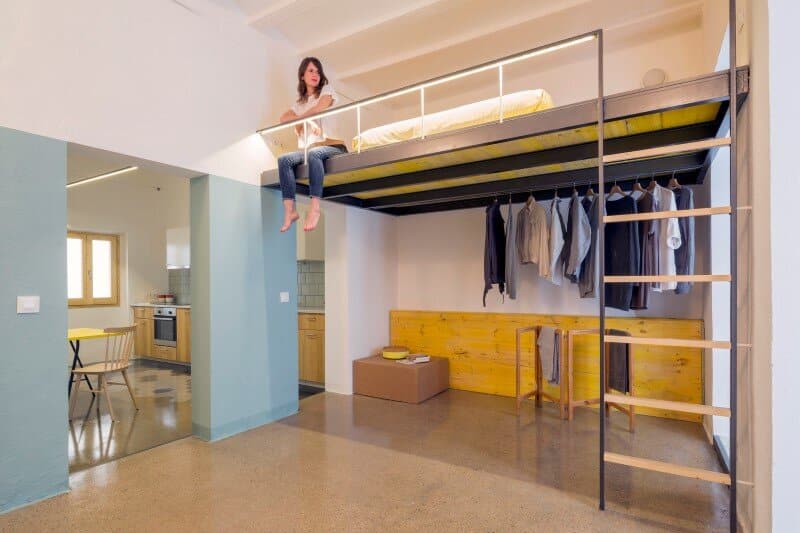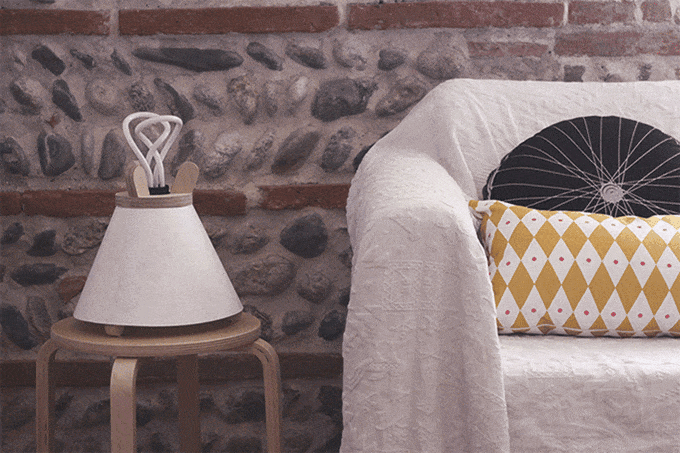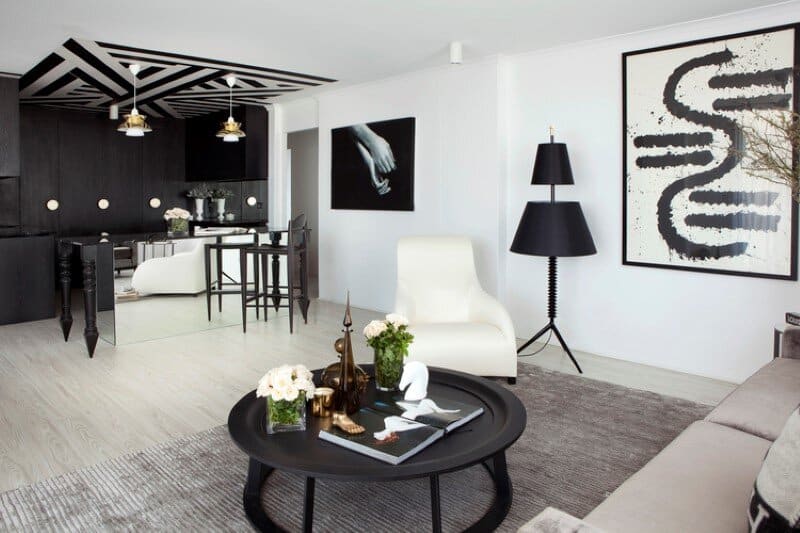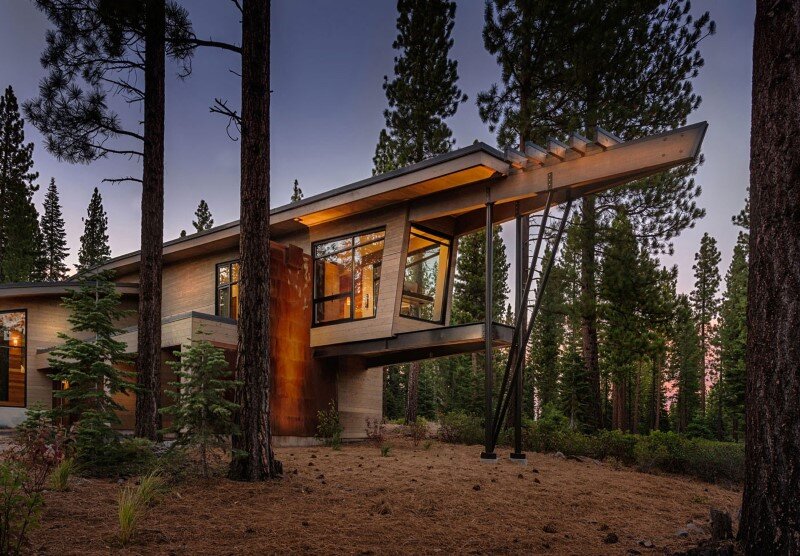Dellagio Residence – Mediterranean Tuscan Style in Santa Barbara
Dellagio is a real estate project designed by BSB Design in Santa Barbara. Description by BSB Design: The primary target market is affluent, active move-down buyers seeking to be closer to the social scene – buyers that…

