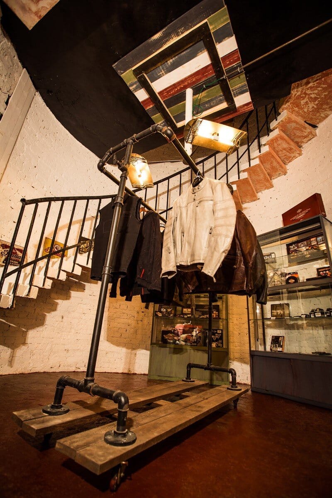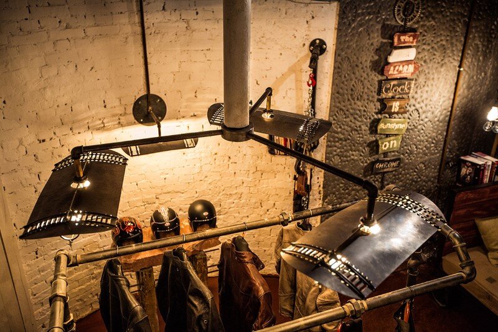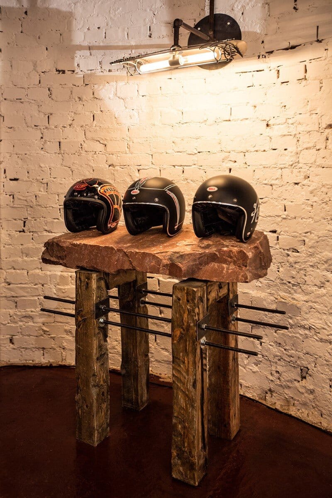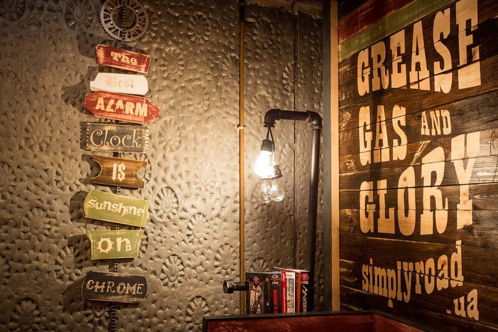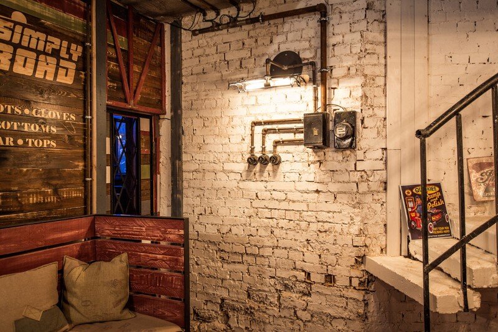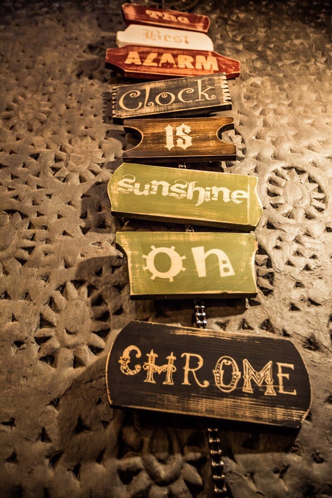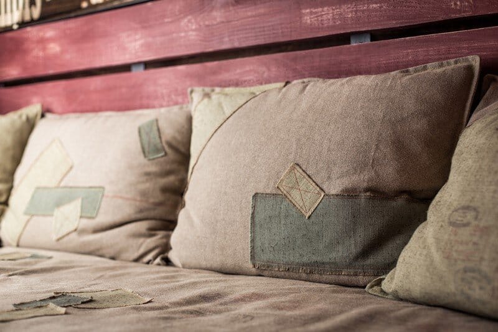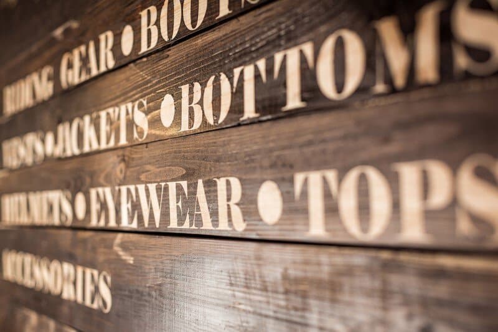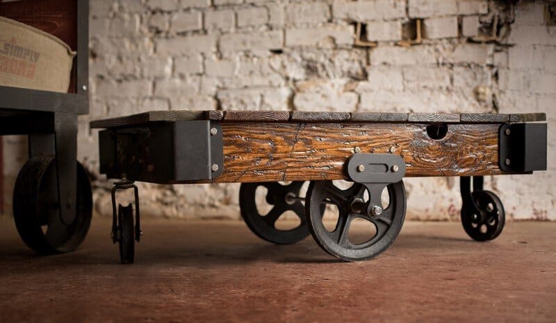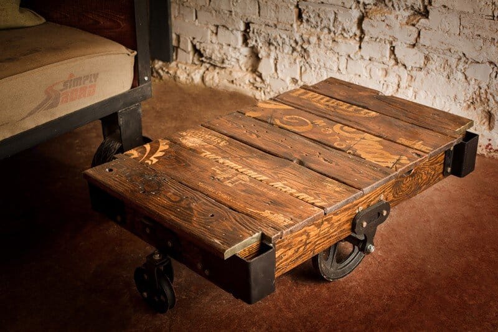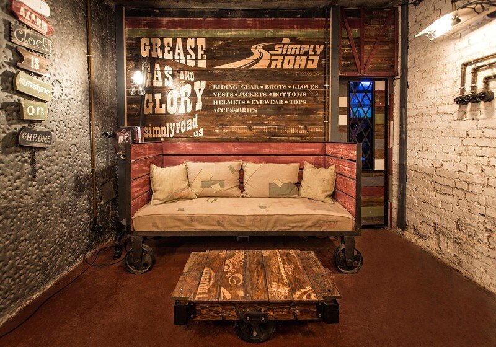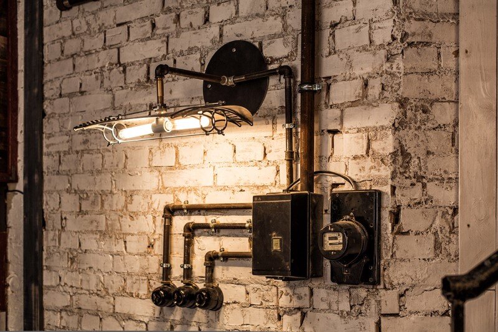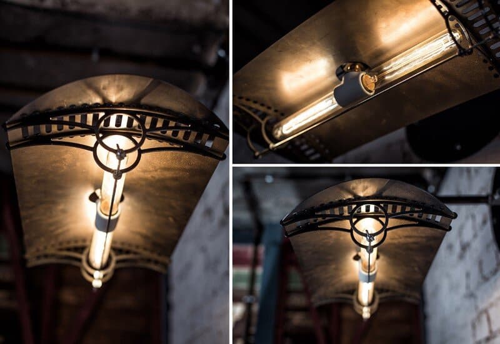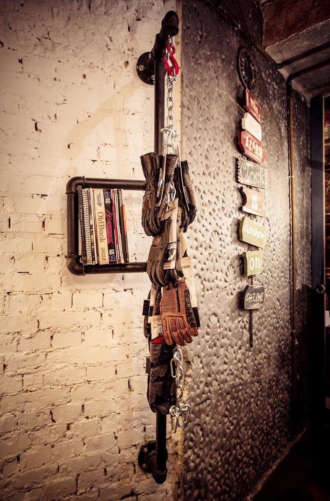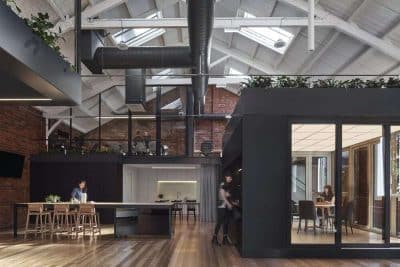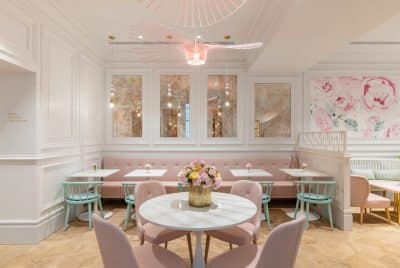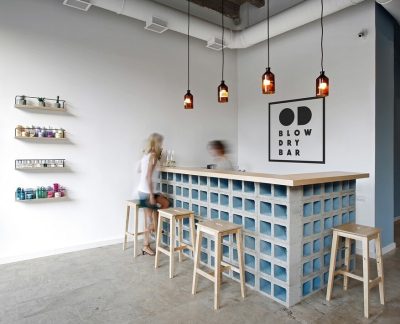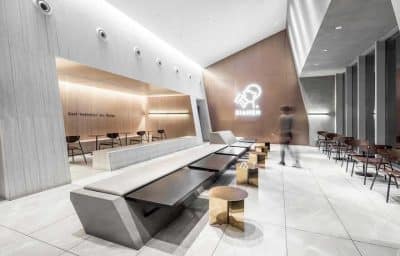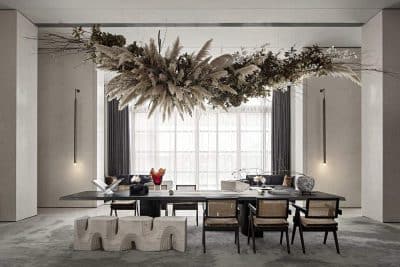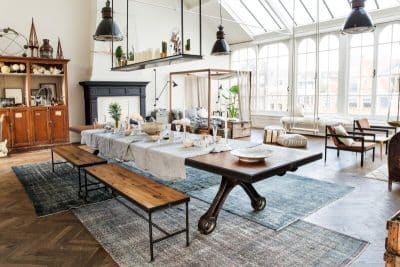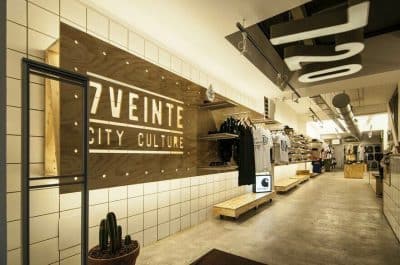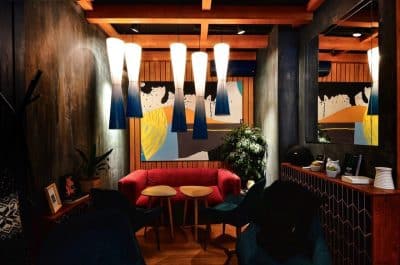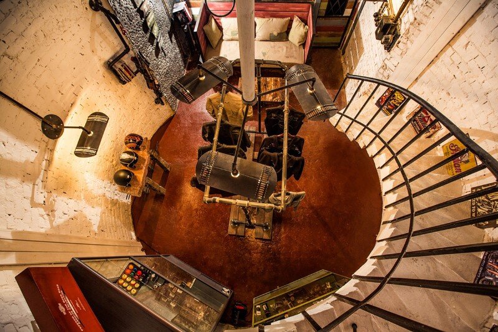
Nestled inside an abandoned mill at the Bike Rock-n-Roll Club ROUTE66 in Kyiv, this Vintage Boutique brings motorcycle clothing and accessories to life within a raw, spiral-stair-lined loft. Moreover, Yaroslav Galant’s design respects the mill’s cylindrical volume and high ceiling by stripping away clutter and celebrating existing textures.
Embracing Industrial Loft Architecture
First, the designer removed non-essential elements to reveal brick walls and concrete fragments. Then, a coat of white paint washed over the surfaces, highlighting brick texture and the dynamic, winding staircase that leads playfully into the void. Furthermore, a cosmic black ceiling crowns the space, heightening the boutique’s surreal composition and framing its vintage wares.
Bespoke Furnishings from Reclaimed Materials
Next, Yaroslav Galant invented every fixture and light fitting, using crude wood planks and colorful water pipes for clothing racks. In addition, natural stone pedestals mounted on textured wooden supports display helmets like sculptural centerpieces. Meanwhile, metal-string fasteners secure these elements—blurring the line between display and installation.
Warm Lighting and Salvaged Accents
Moreover, custom ceiling fixtures and wall sconces—assembled from raw metal per the designer’s drafts—hold Edison bulbs that cast a soft, inviting glow. A freestanding lamp, also built from bent water pipes, features three exposed bulbs, while built-in pipe bends serve as catalog shelves. Likewise, water pipes conceal electrical wiring, turning functional infrastructure into decor.
Cargo-Inspired Seating and Tables
Finally, the seating evokes industrial history: an old lorry chassis becomes a sofa, draped in burlap and tarpaulin stamped with vintage cargo marks. Similarly, a coffee table on rough metal wheels employs weathered boards as though plucked from shipping crates. Consequently, every piece reinforces the store’s transport-and-touring narrative.
In sum, this Vintage Boutique merges industrial grit with clever, upcycled design—transforming a forgotten mill into a rock-in-roll emporium.
