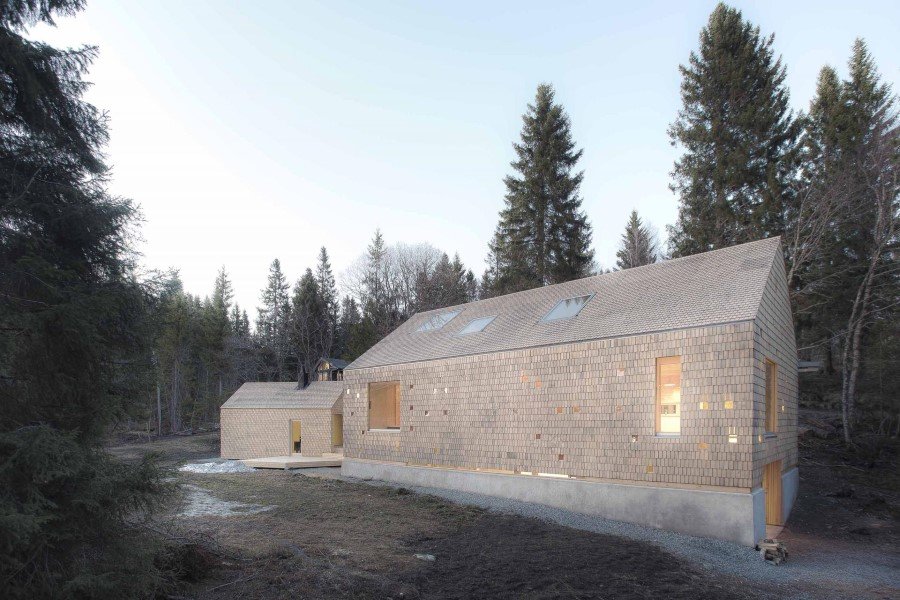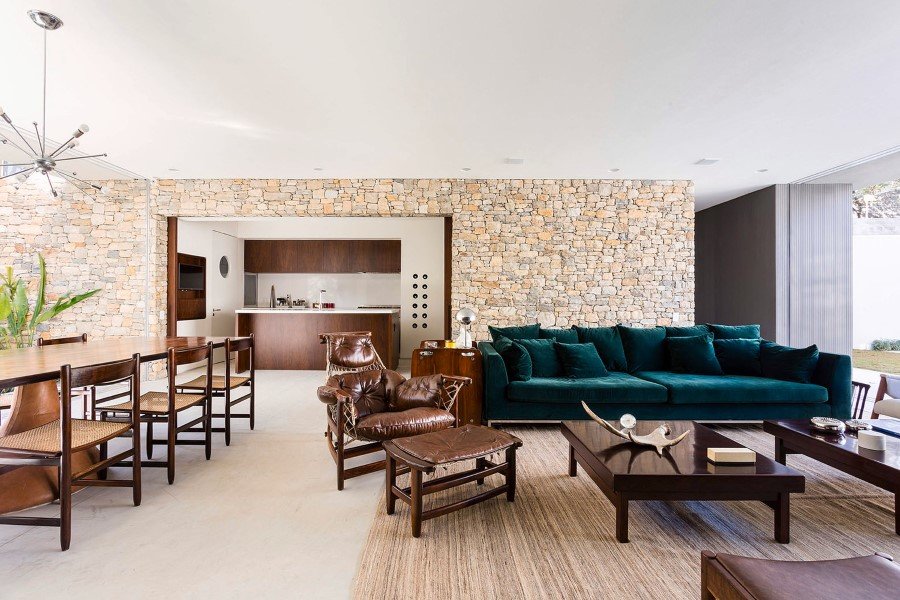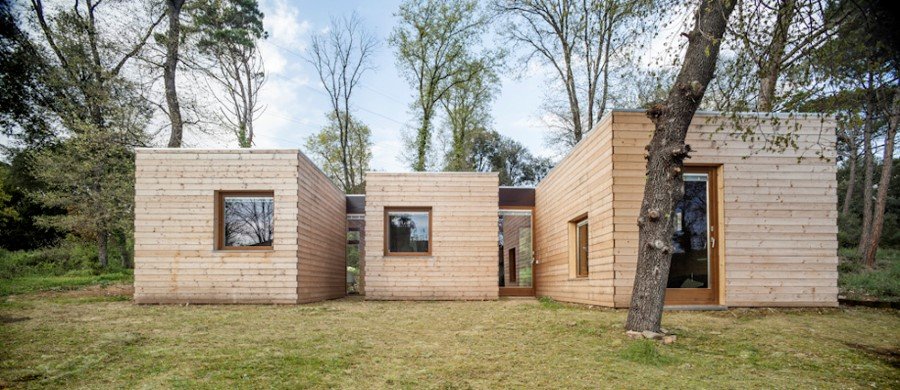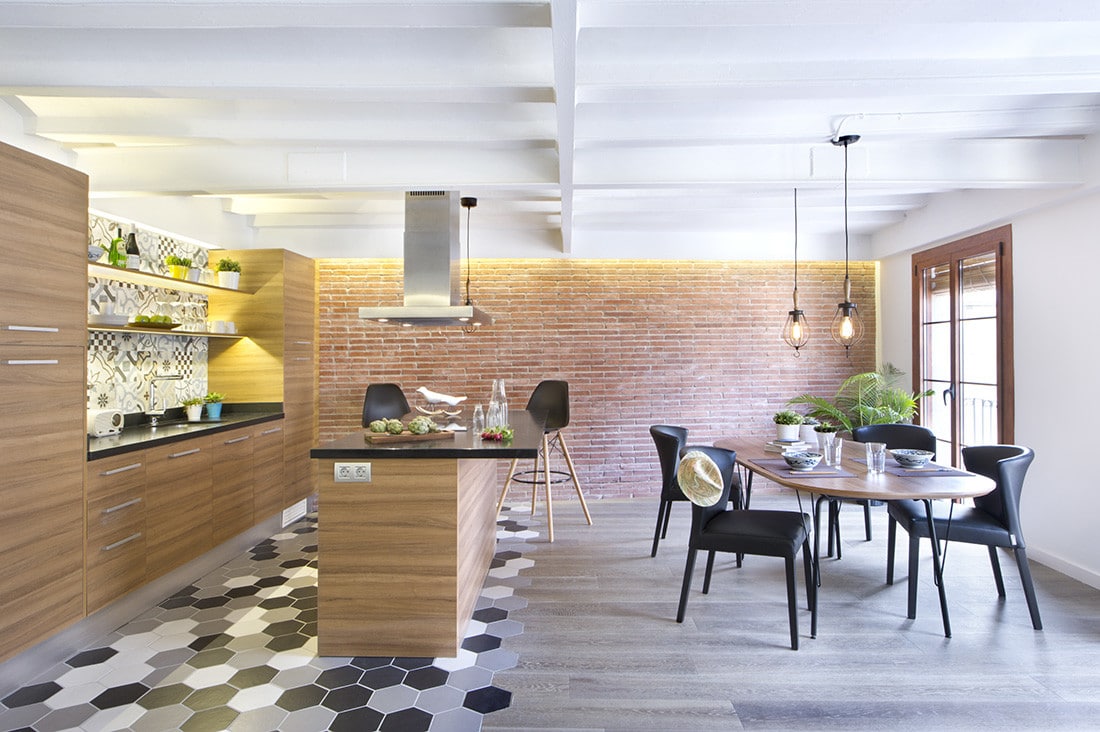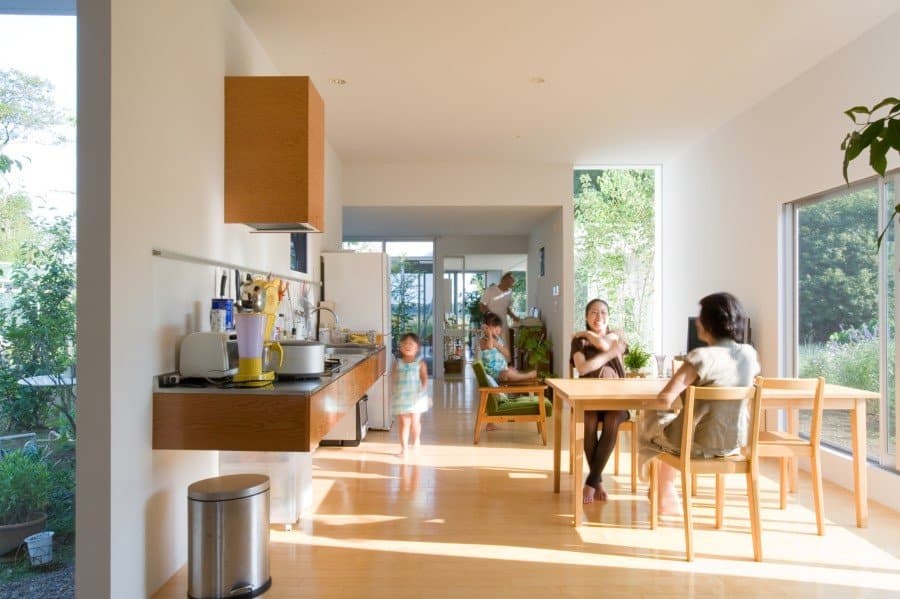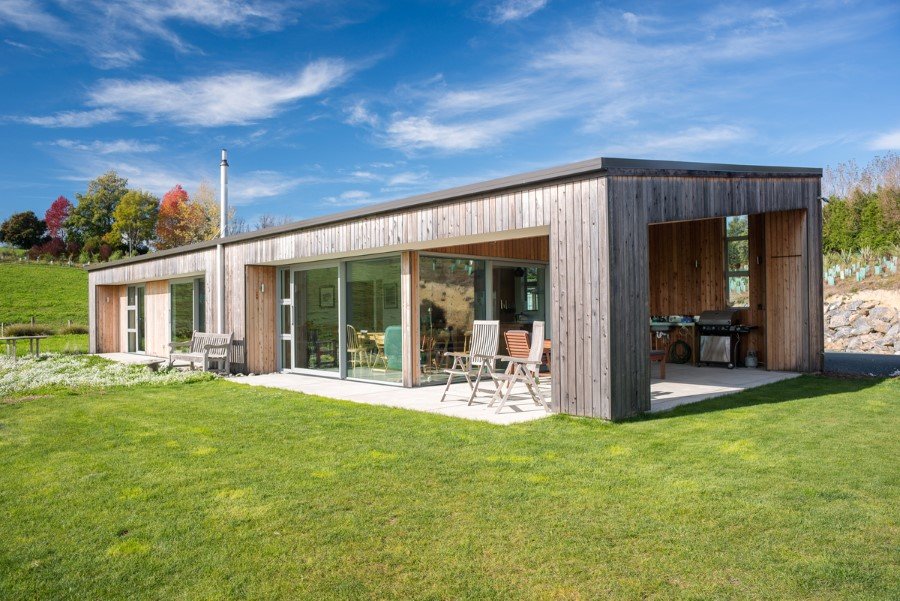Modern Wooden Family House Between Civilization and Nature
Arkitekt August Schmidt have designed Dikehaugen 12 “Sponhuset”, a modern wooden family house located in Trondheim, Norway. Description by Arkitekt August Schmidt: Dikehaugen 12 is a small one-family home situated amid trees in the outskirts of the city of Trondheim, Norway. The complex comprises three saddle-roof built volumes: dwelling, suana and annex, all constructed in wood […]

