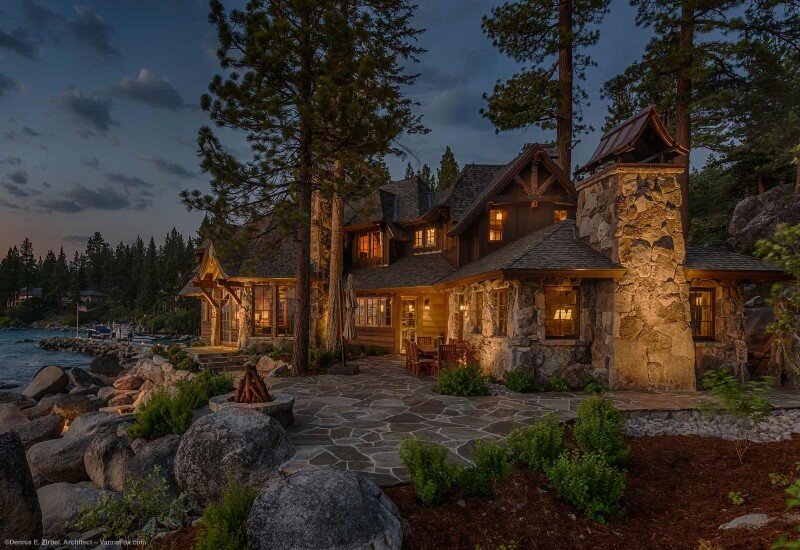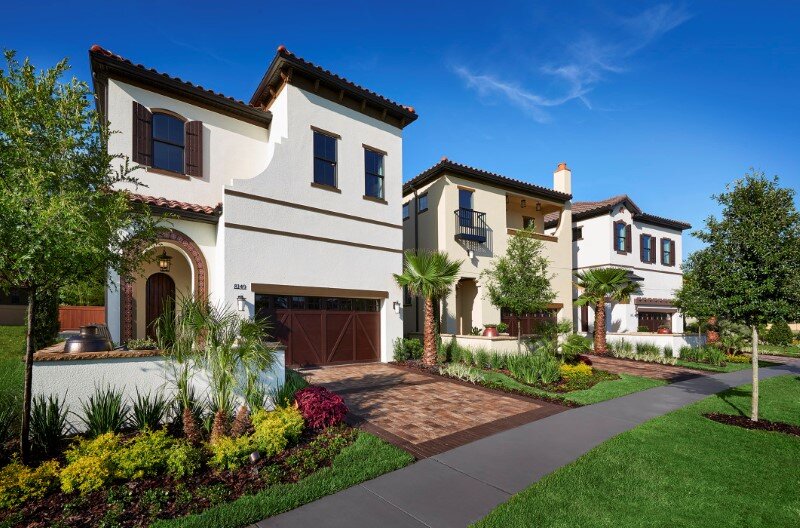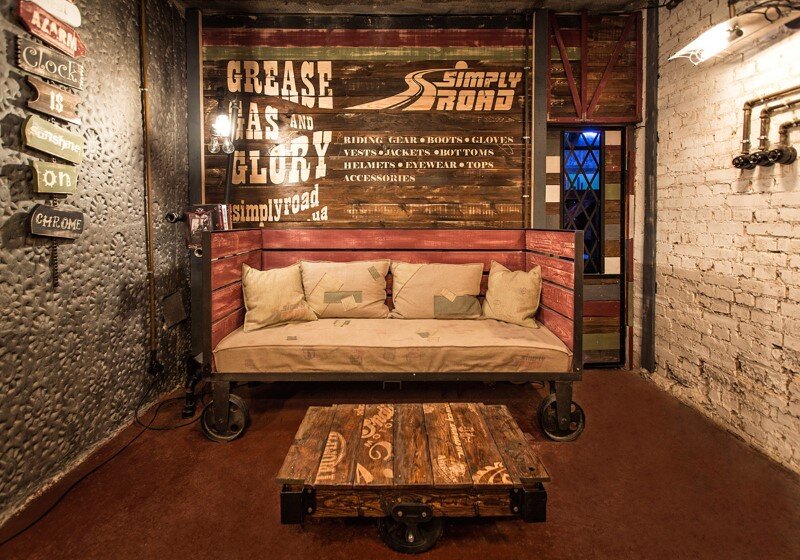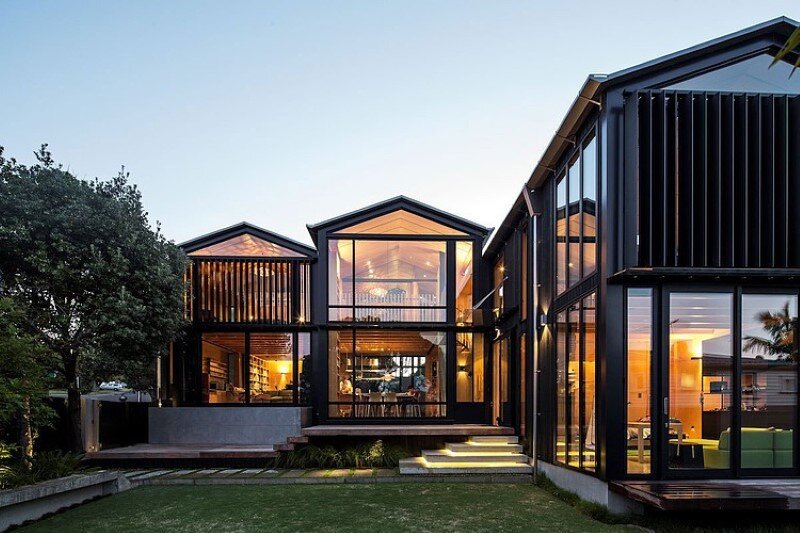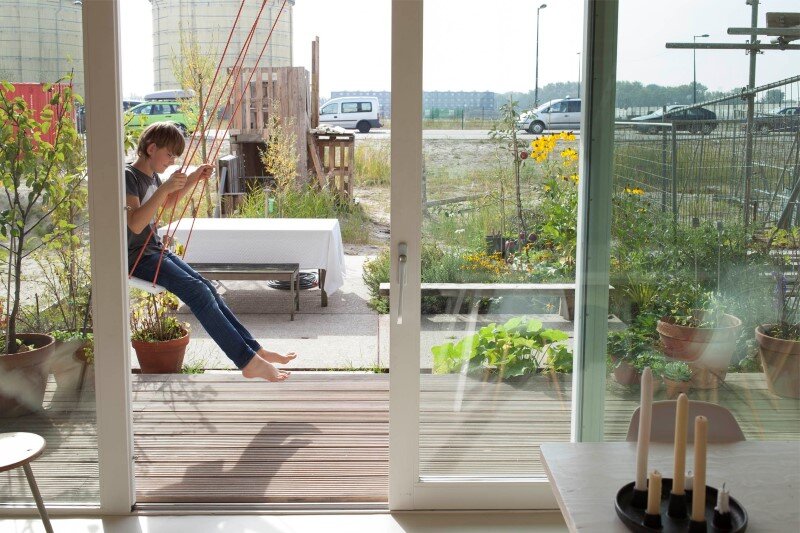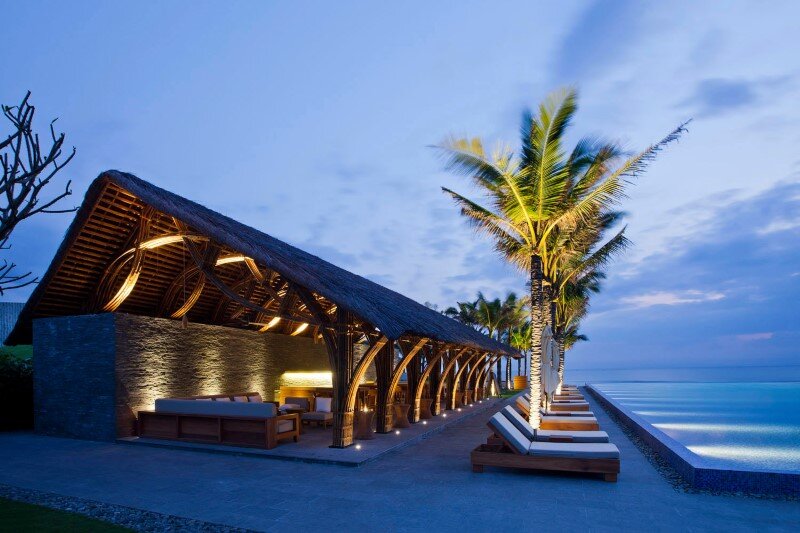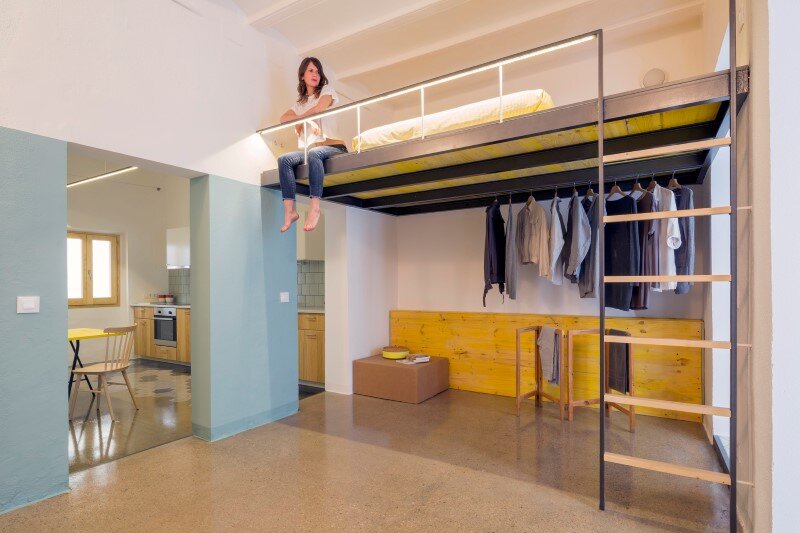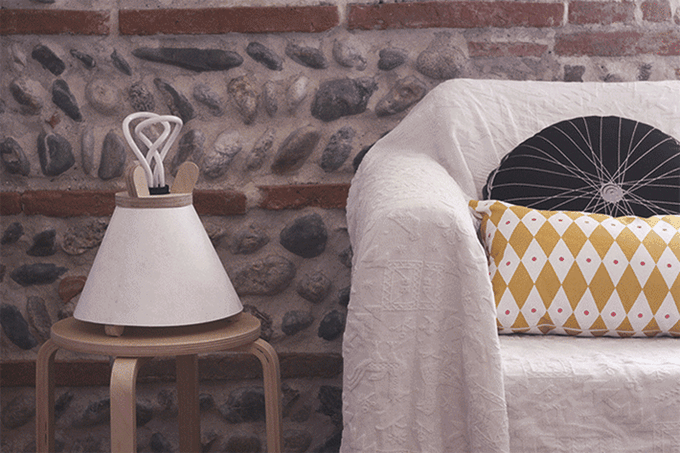Lake Tahoe Estate – Distinguished and Iconic Home
Lake Tahoe Estate is a gorgeous residence designed by architect Dennis E. Zirbel. Description by Dennis E. Zirbel: The Owners wanted to create a Lake Tahoe Estate on 3 adjoining parcels totaling over 3 acres in size. A Master Plan defined the best location of new uses and structures as well as the location of […]

