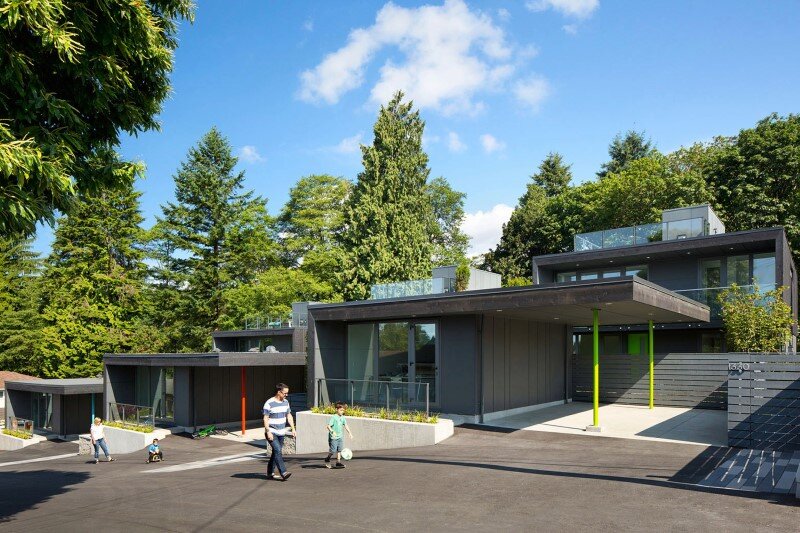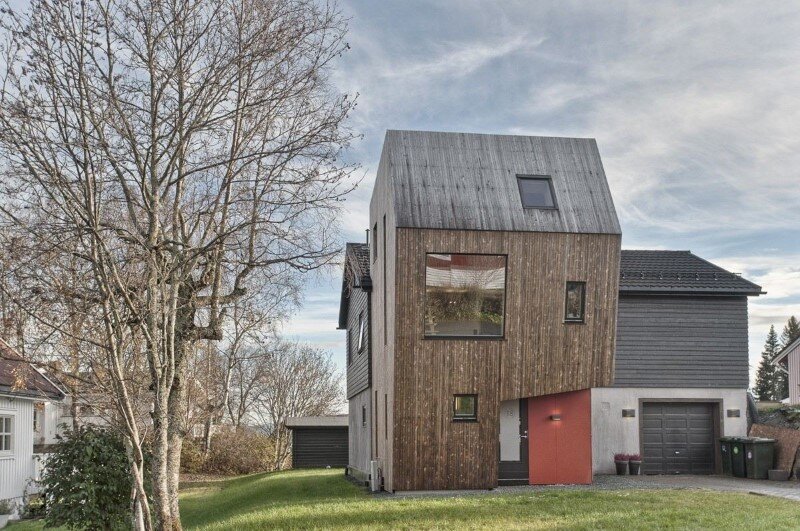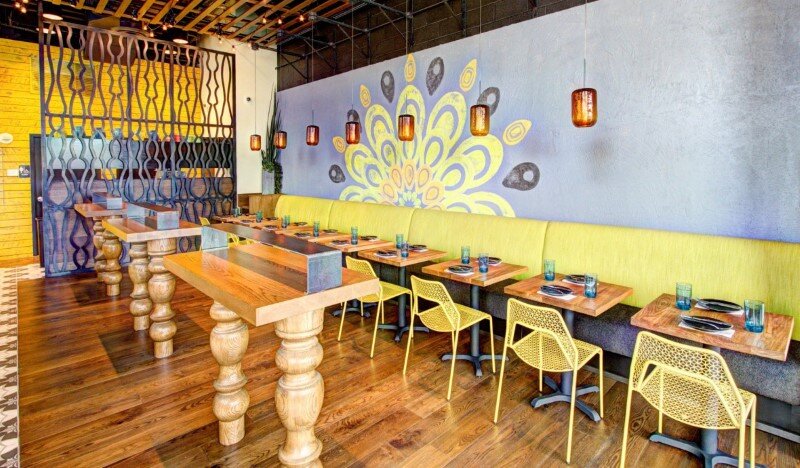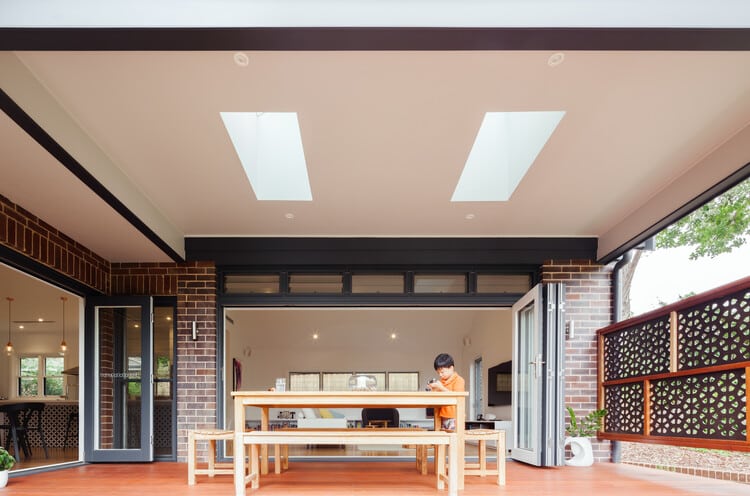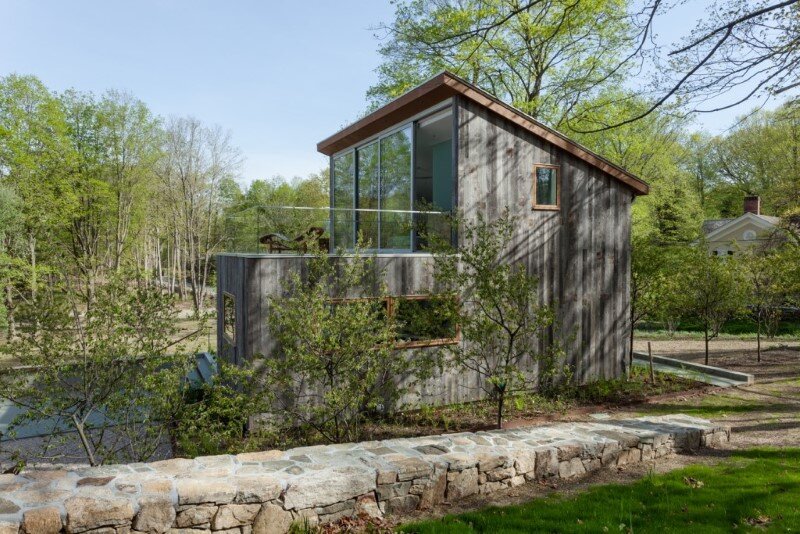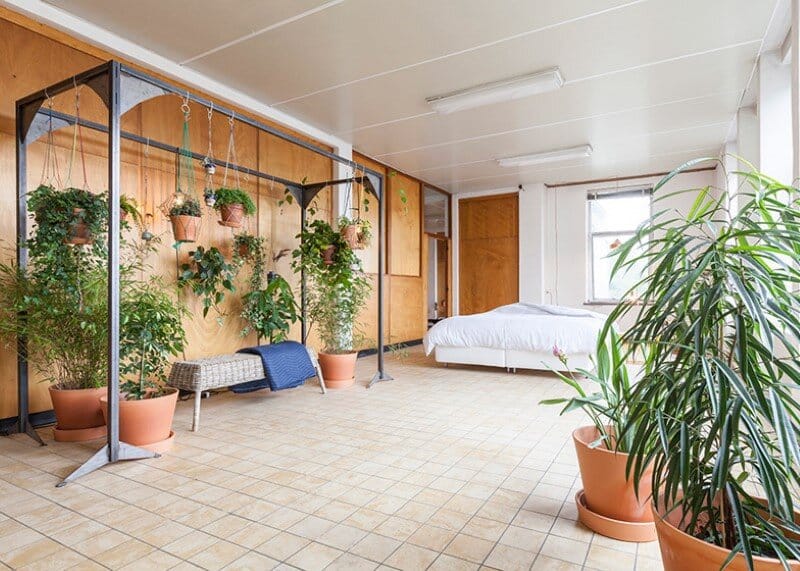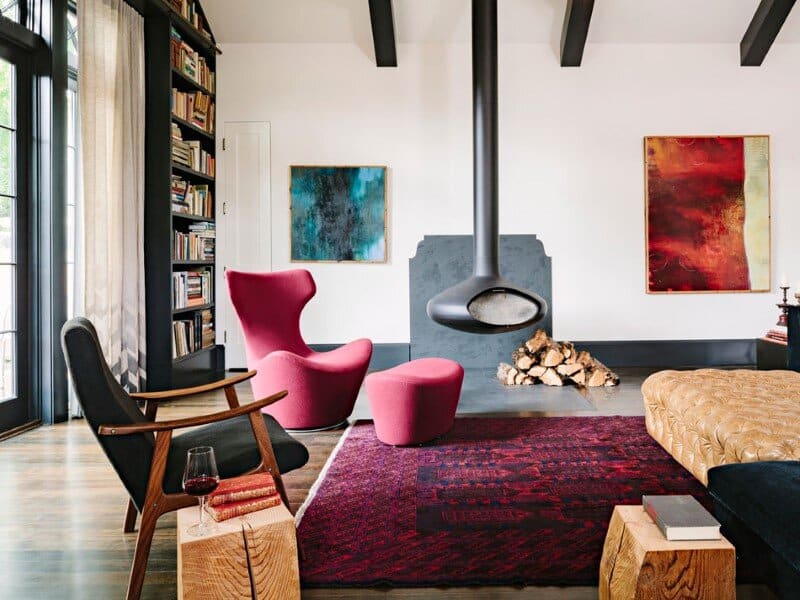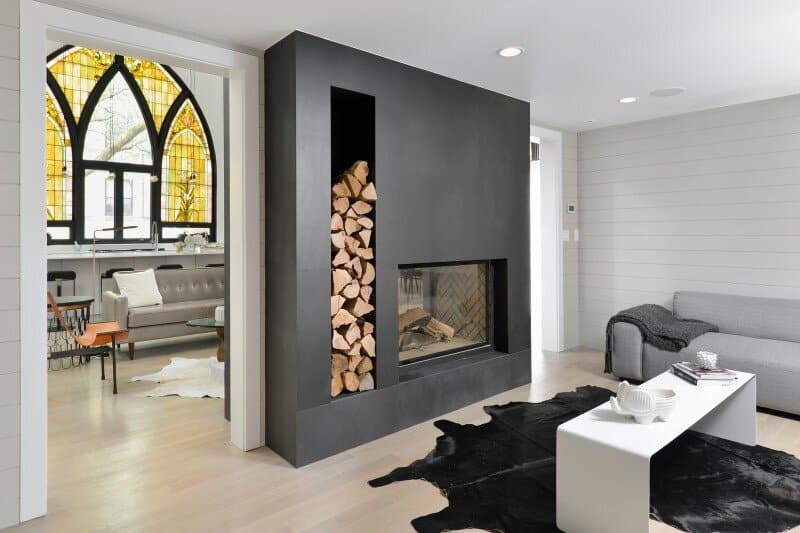Set of Three Houses Built in a Quiet Park in North Vancouver
The Houses at 1340 are a set of three houses in North Vancouver, Canada. The project was completed in 2015 by the Office of McFarlane Biggar Architects + Designers. The unique site is located between a forested…

