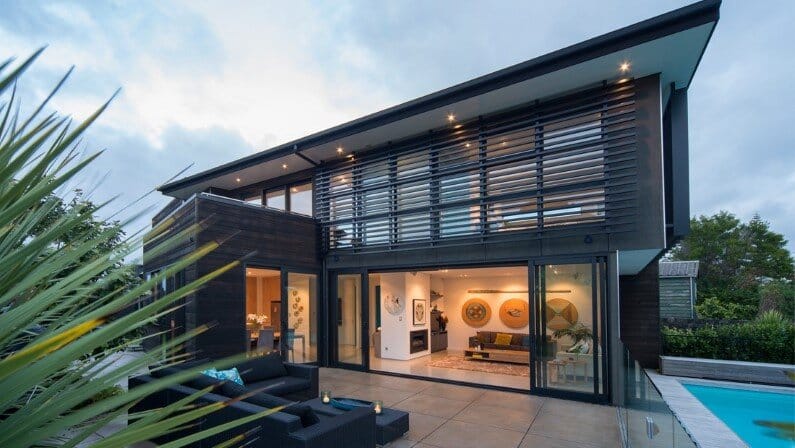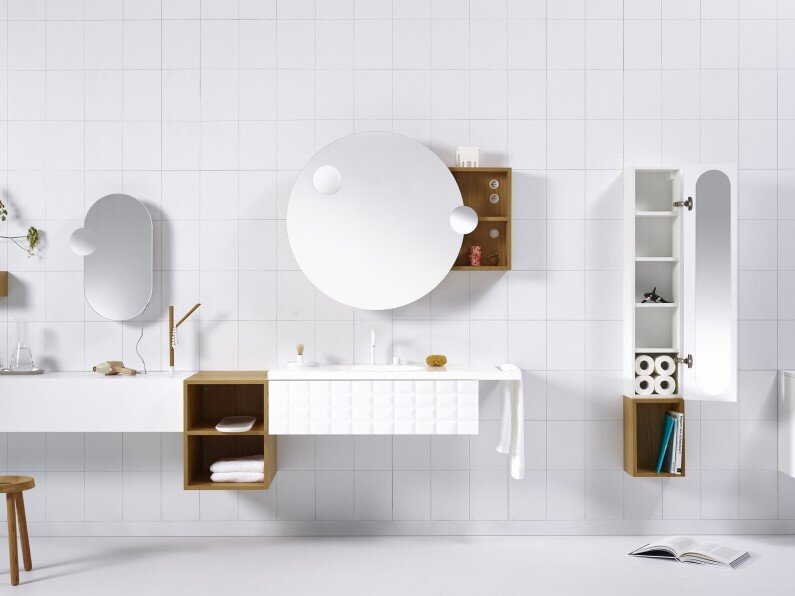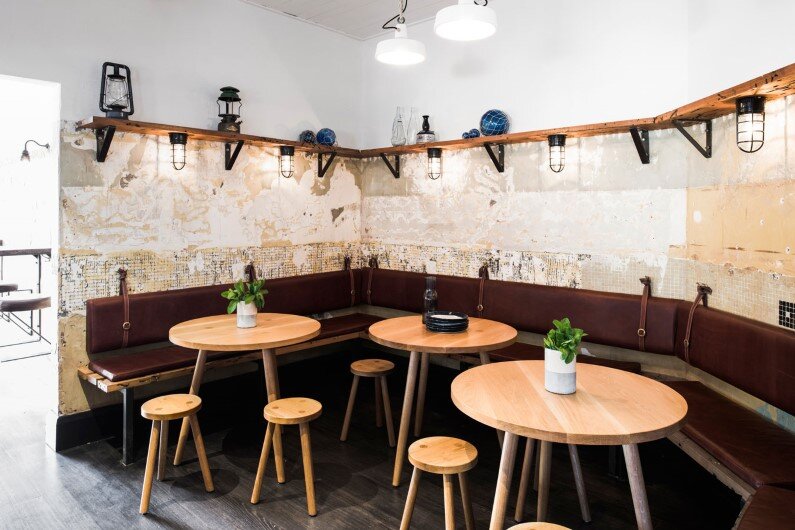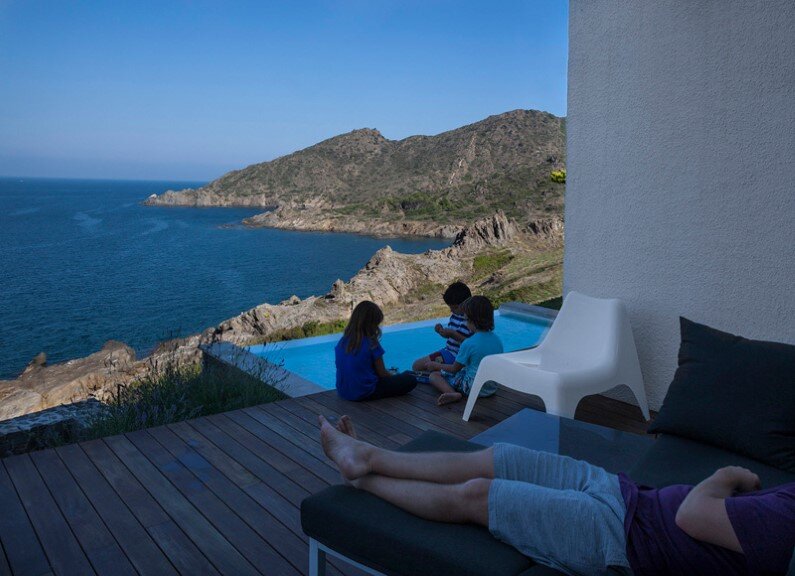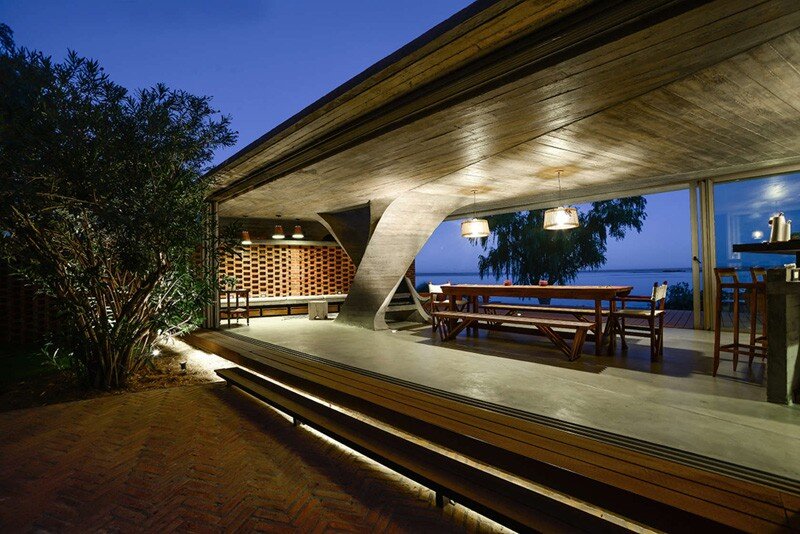Kitchen Cafe – Contemporary Design by Natalie Du Bois
Kitchen Cafe is an interior design project realized by the designer Natalie Du Bois, from Auckland, New Zealand. The designer’s description: Careful thought was put towards mixing colours and textures in this kitchen space. The mouth watering chocolate, caramel, and buttery tones chosen were all inspired by sweet confectionary and the aim of making the […]


