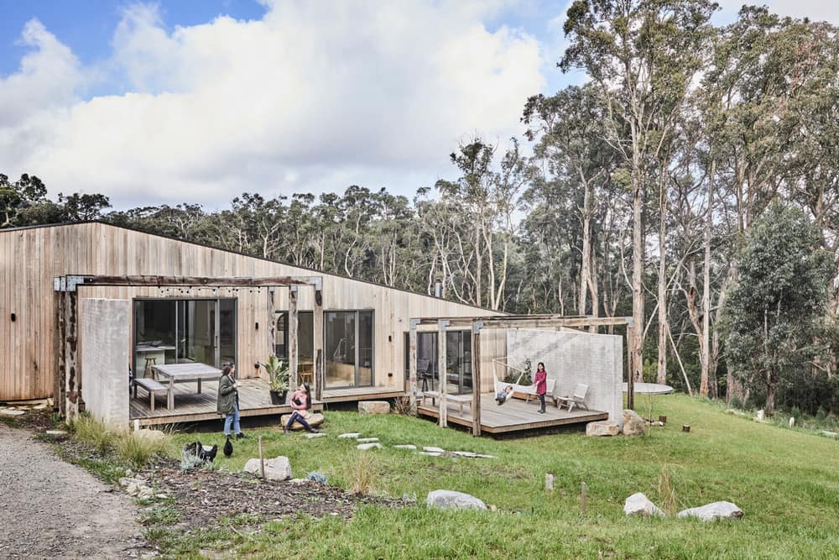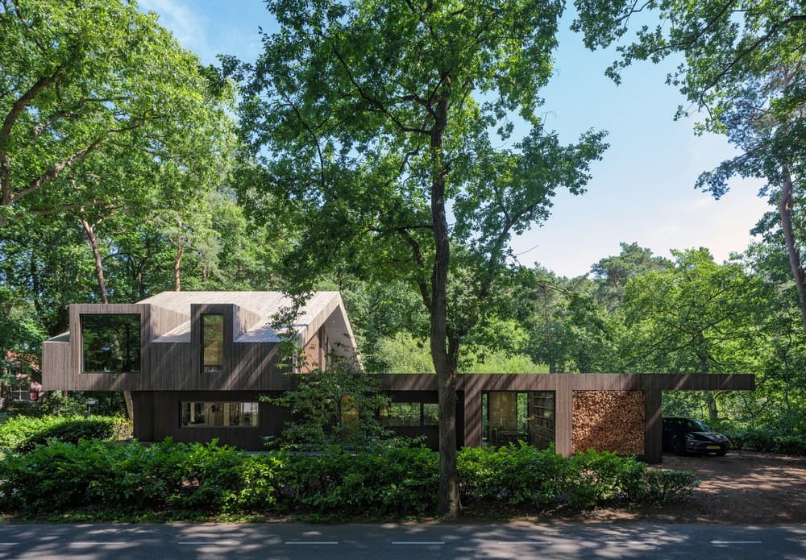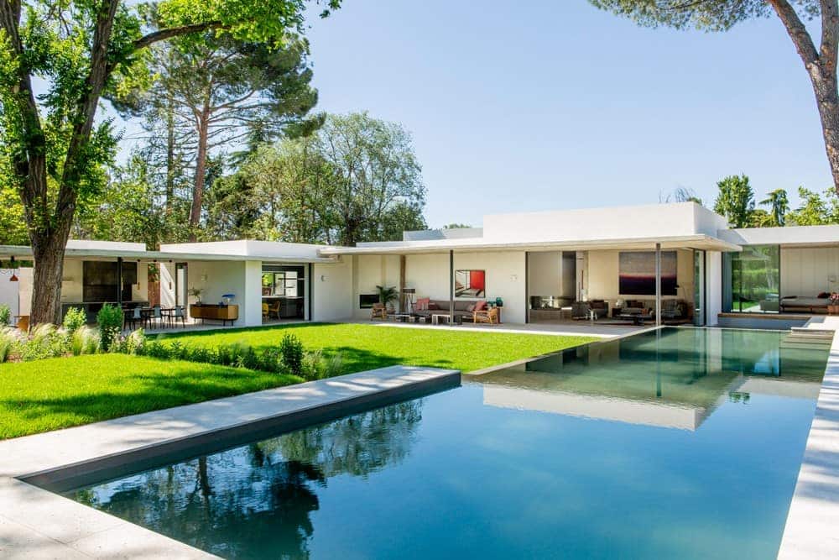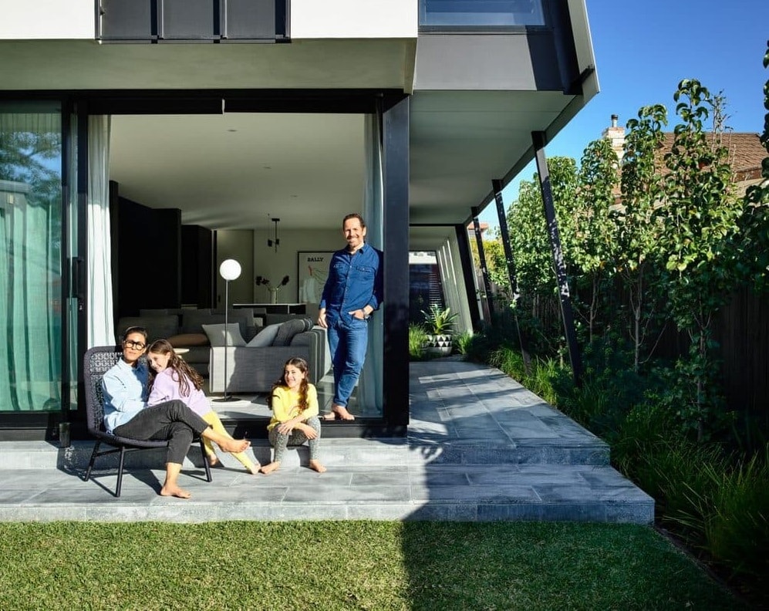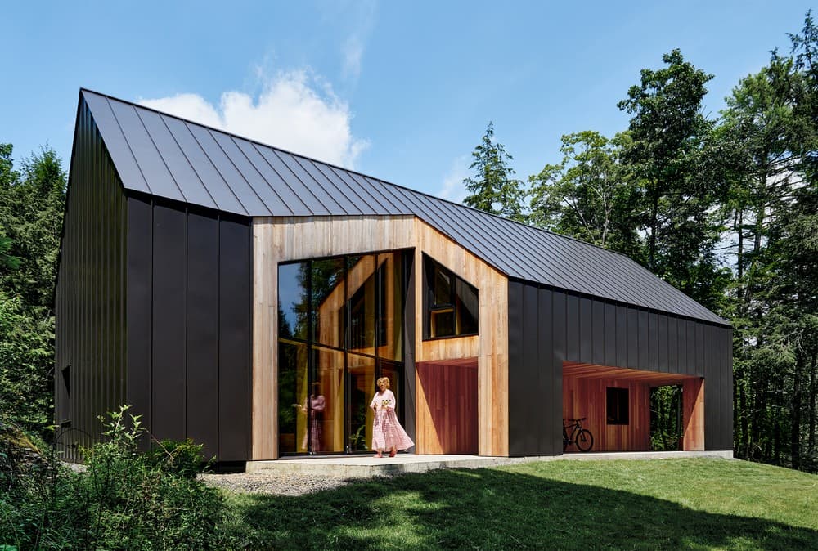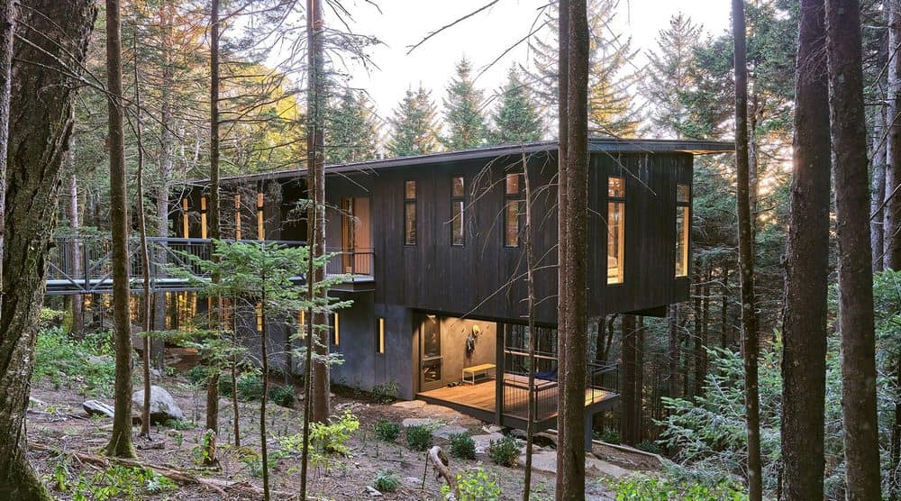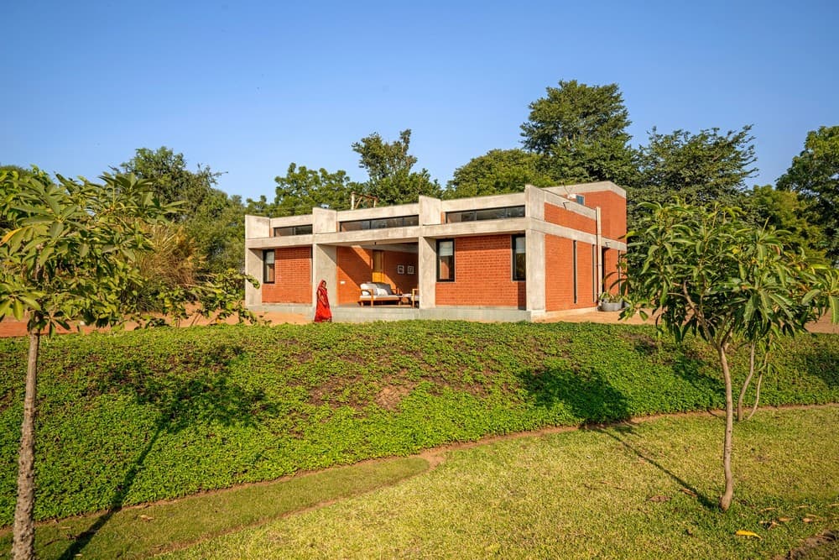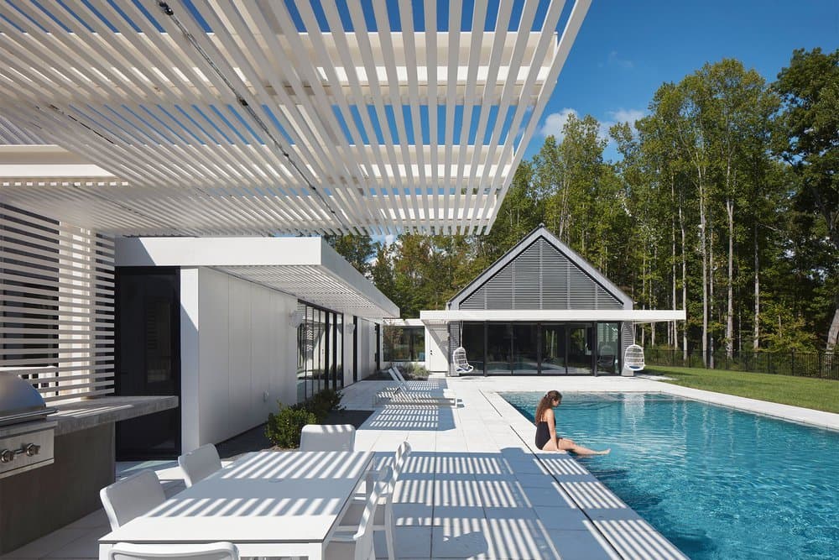Red Hill House by InForm Design
Located on a sloping site set amongst the gum trees in Red Hill, the design is a direct response to its surroundings. Working with the natural topography, the Red Hill house is divided into a series of stepped floor plates around a central courtyard.

