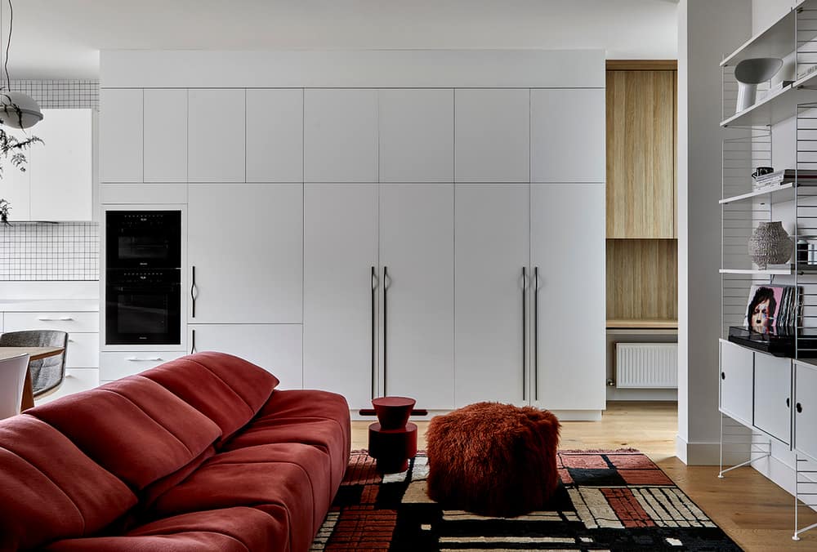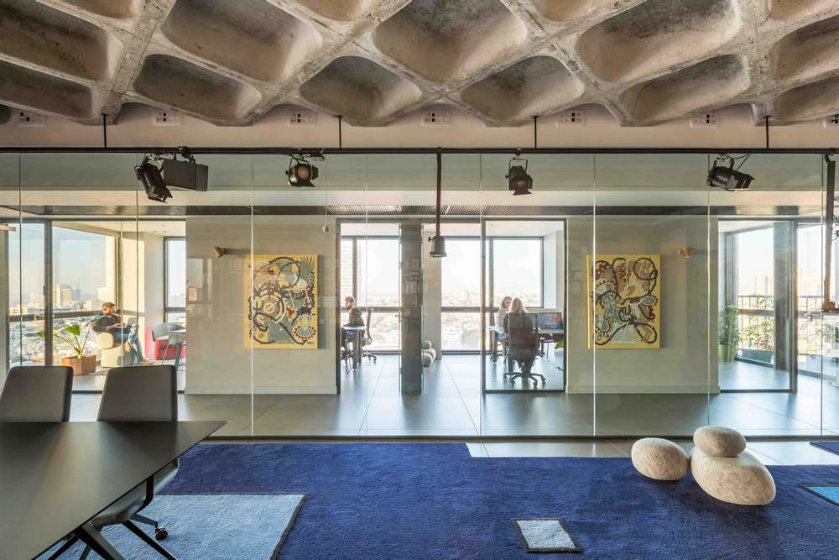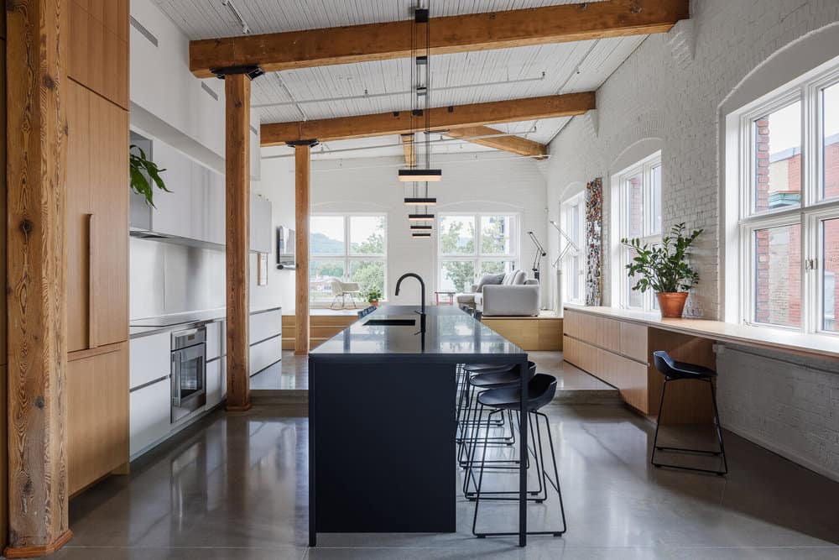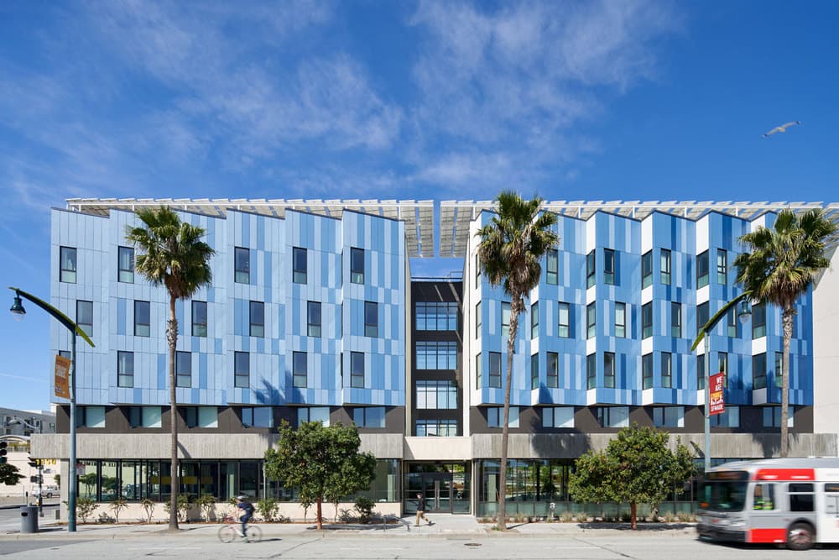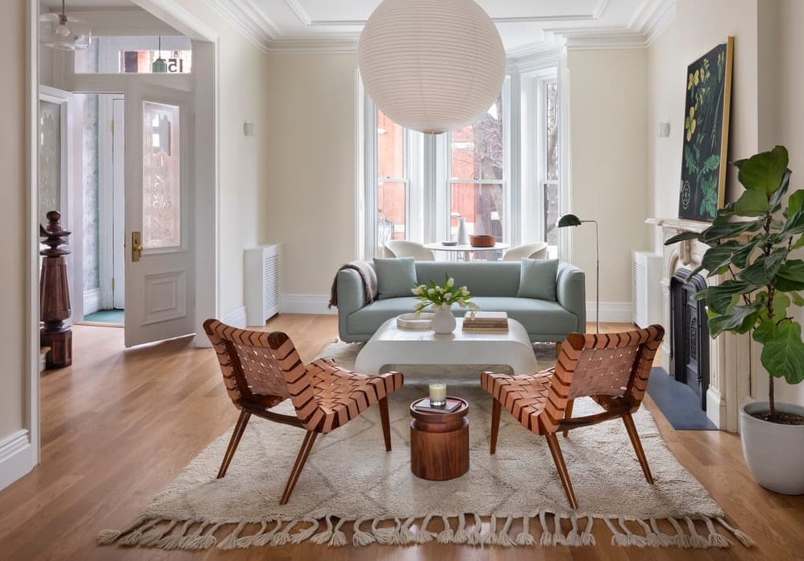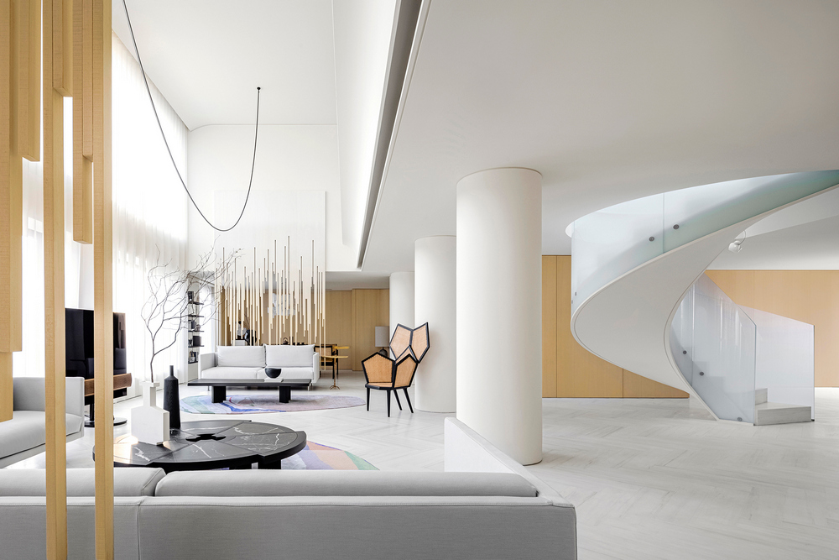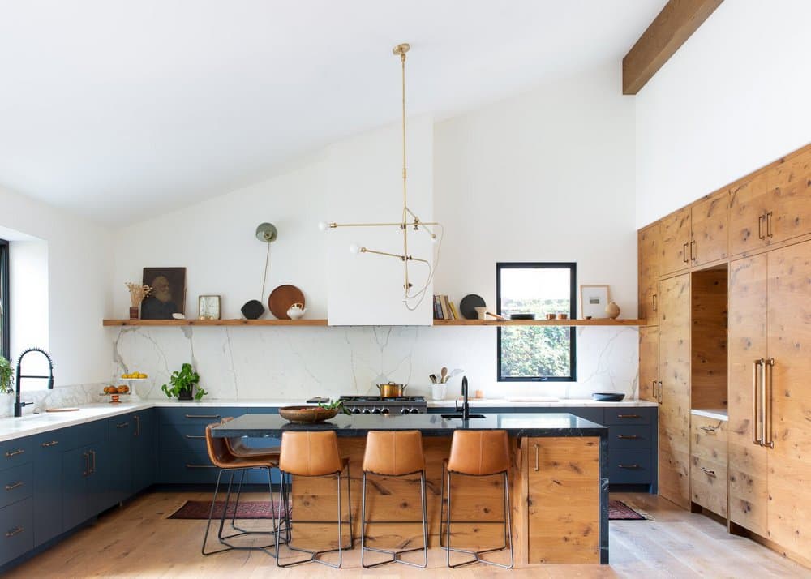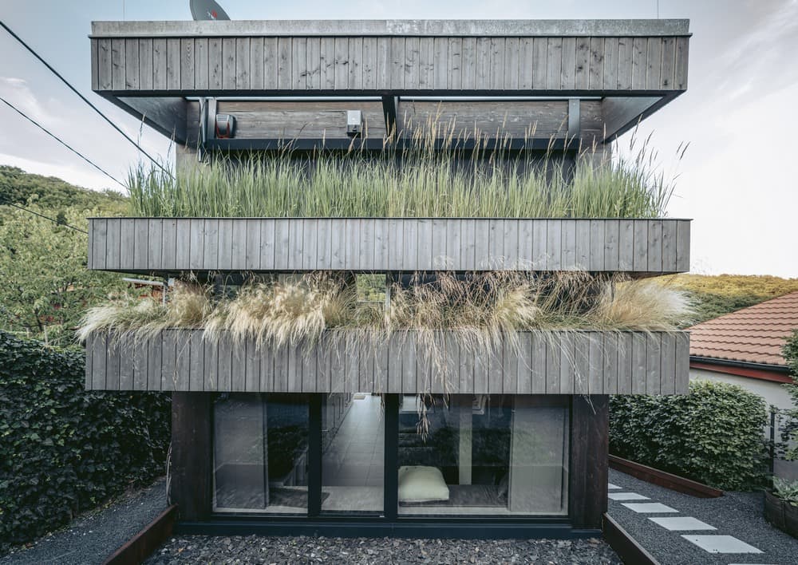Neville St Residence by Chan Architecture
Located on a small residential site in the bayside suburb of Middle Park, this project sought to renovate and restore a single fronted Victorian terrace house as well as provide additional accommodation to the rear.

