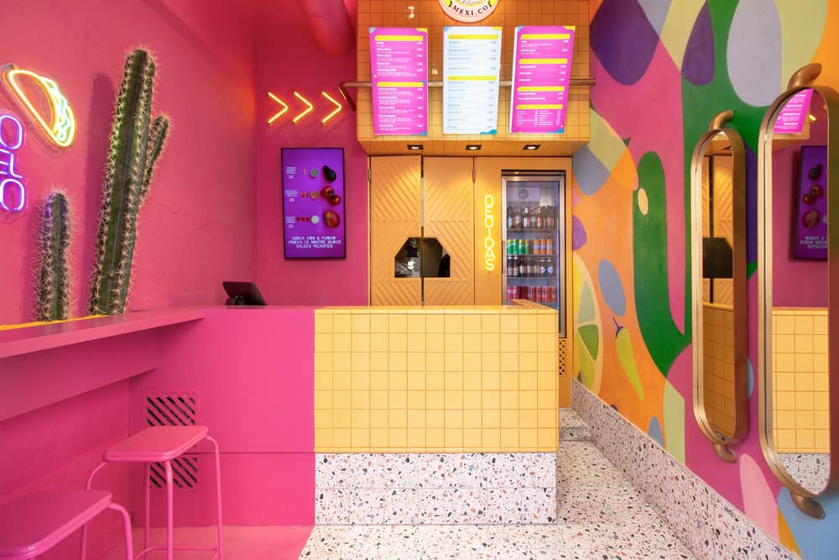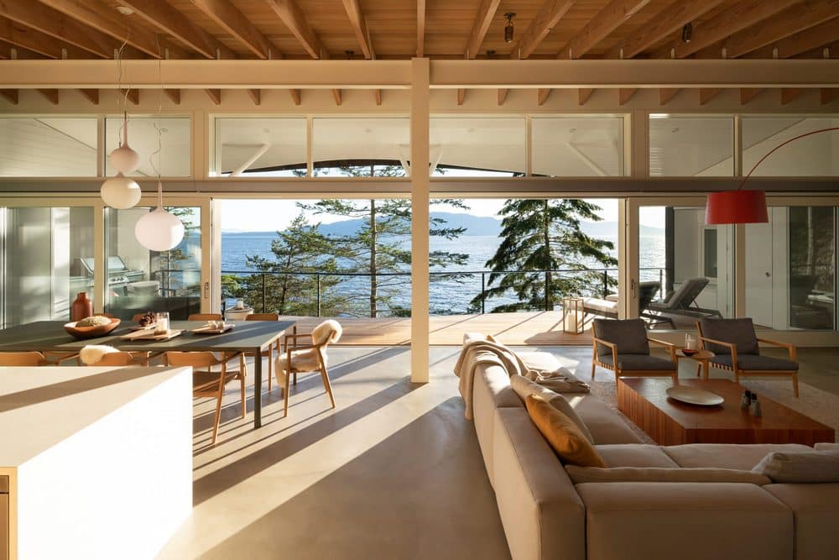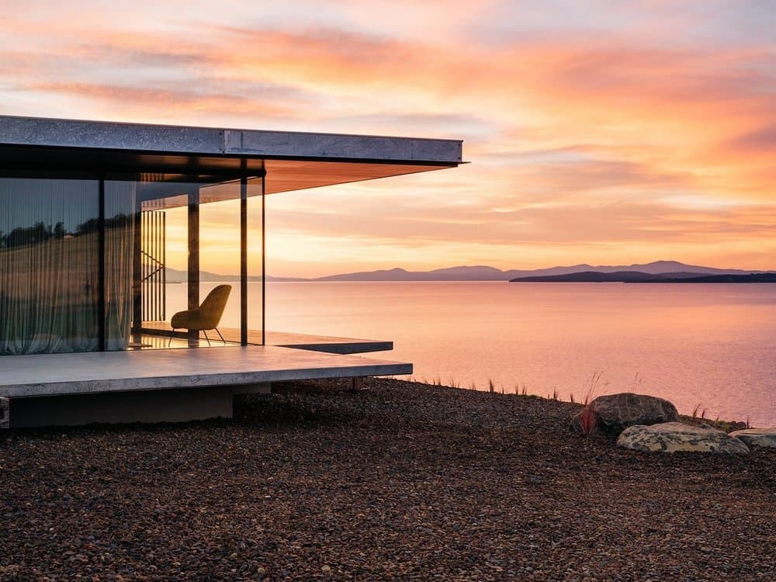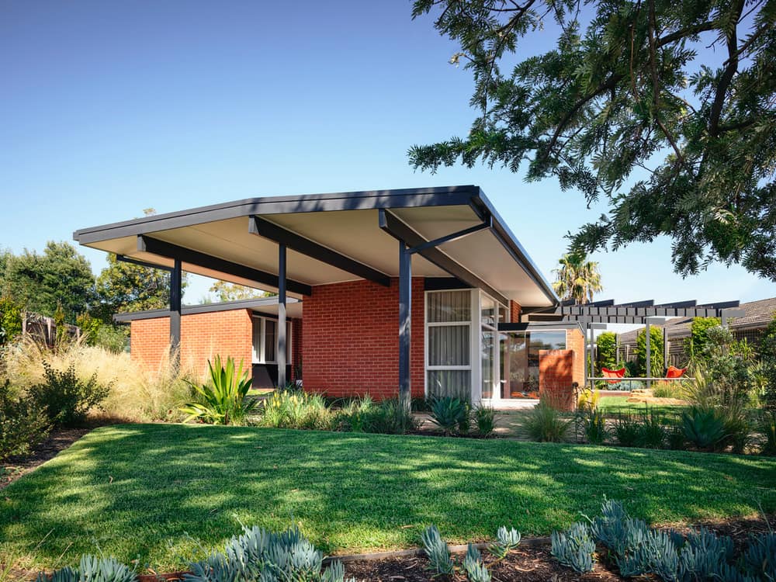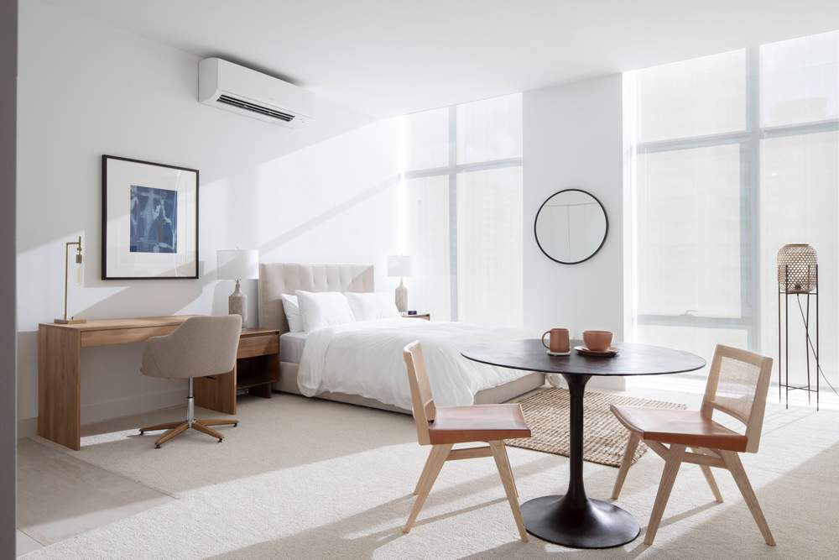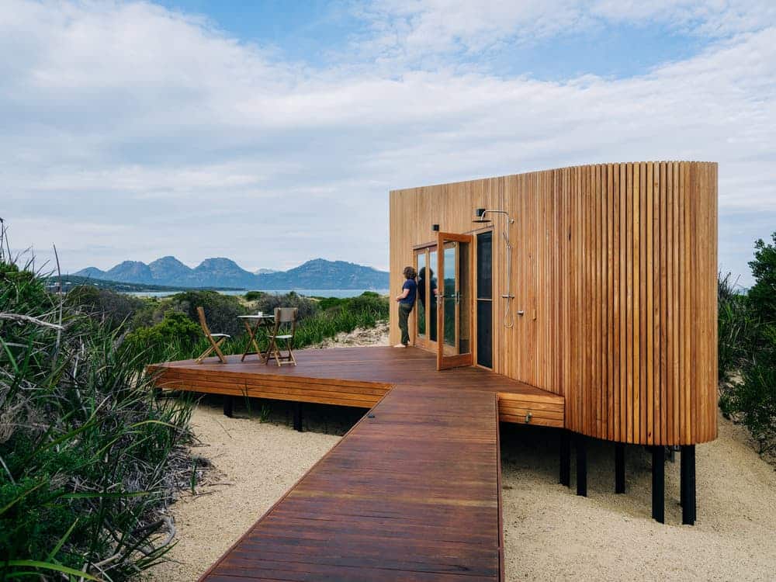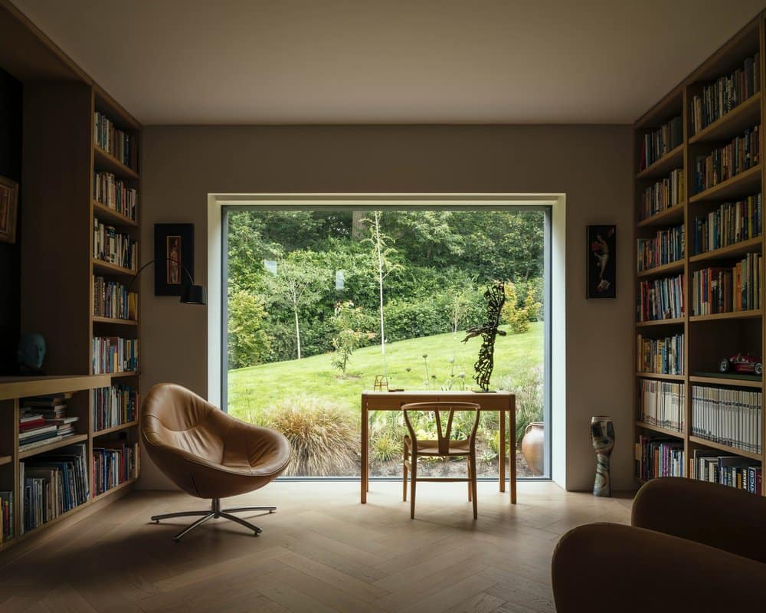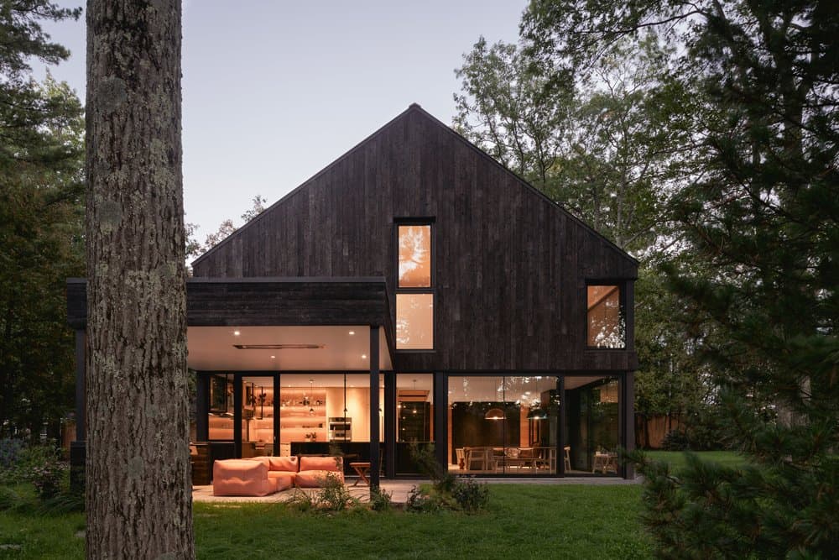Guacamholy – A Taste of Mexico in Palermo
Guacamholy Mexi.co comprises a new Mexican cuisine takeaway located in the heart of the Sicilian capital of Palermo, where elegant windows of the most renowned fashion boutiques sit alongside the most glamorous venues of Palermo nightlife.

