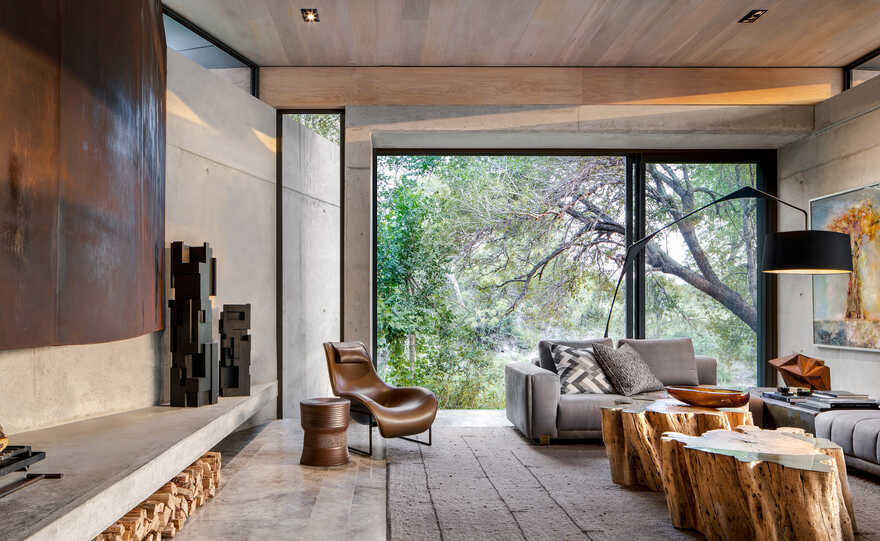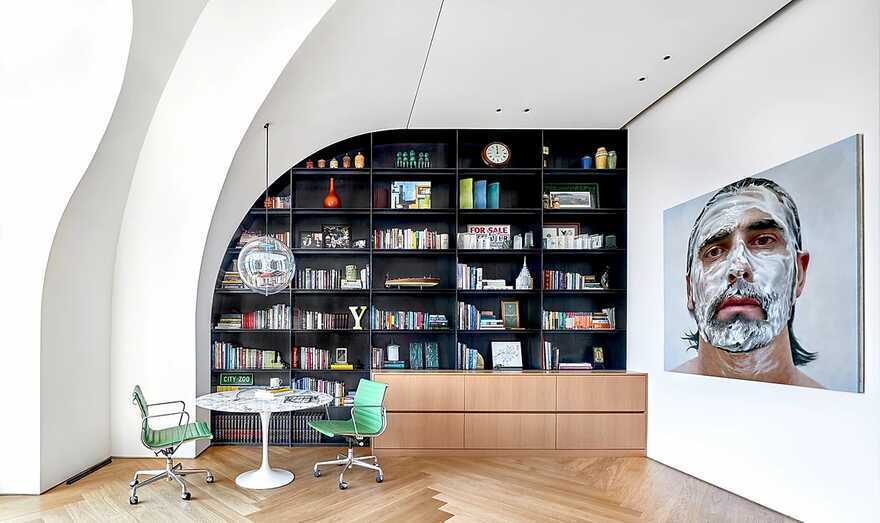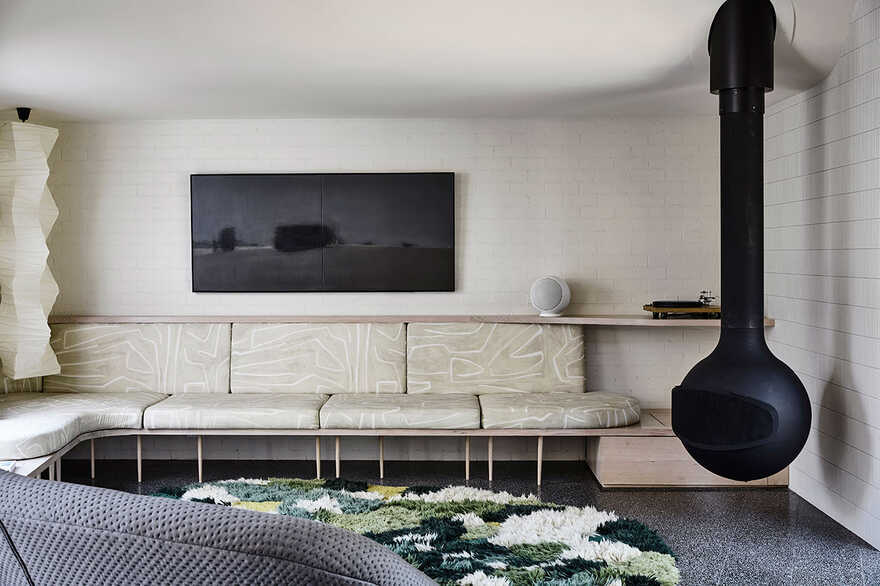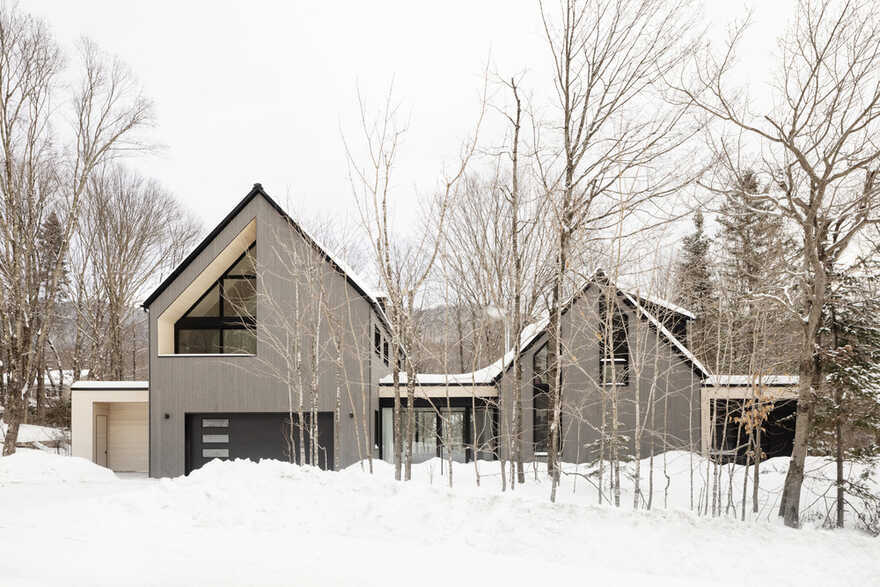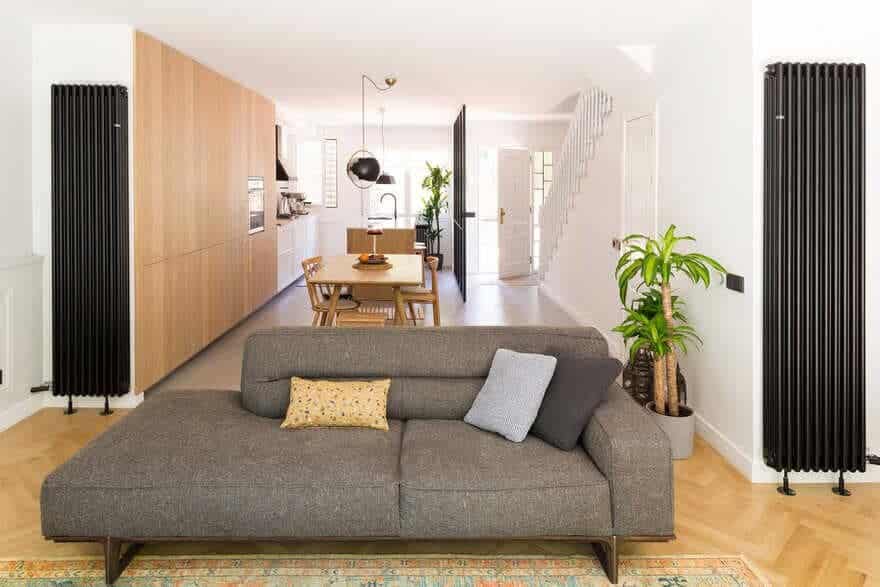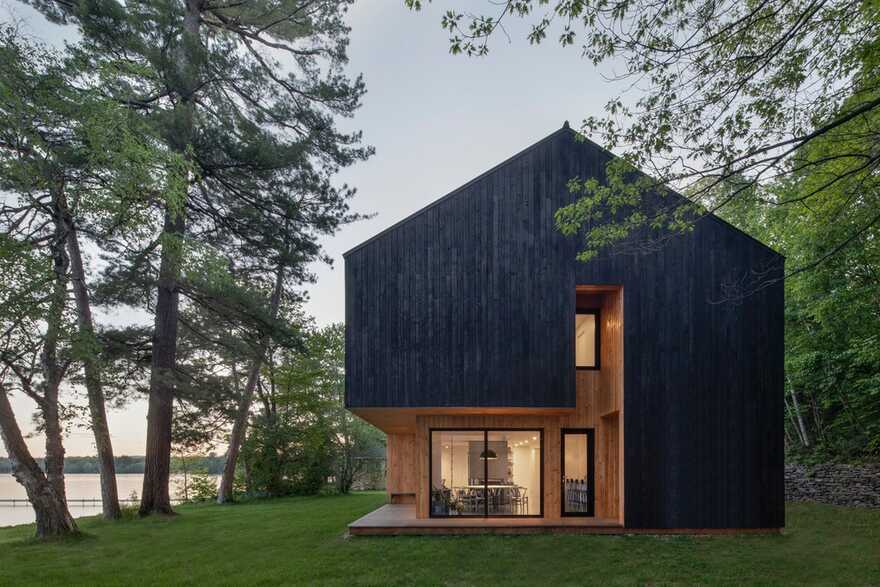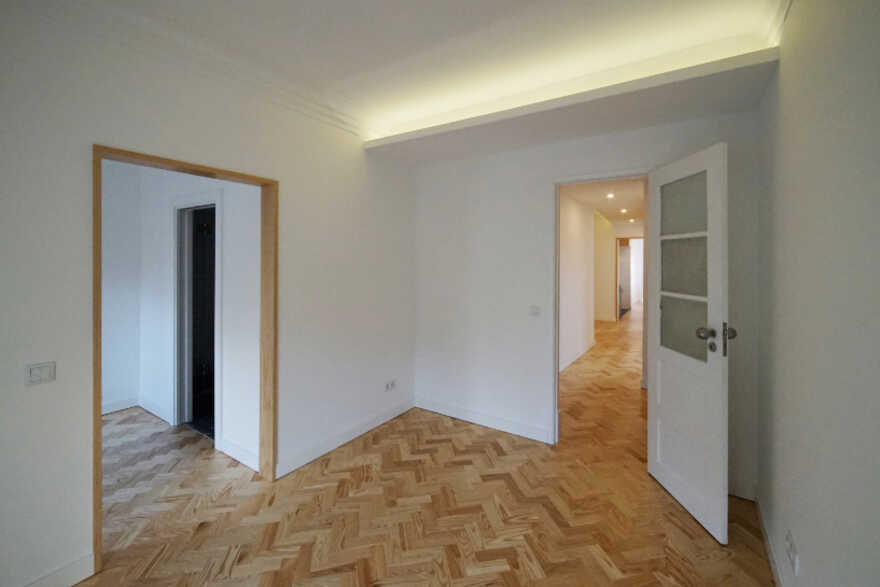Cheetah Plains Safari Lodge in South African Wildlife
The new Cheetah Plains safari lodge in the Sabi Sand Game Reserve in the Kruger National Park, South Africa, designed by ARRCC, reinvents traditional safari-style architecture to create an altogether new safari experience of nature from within.

