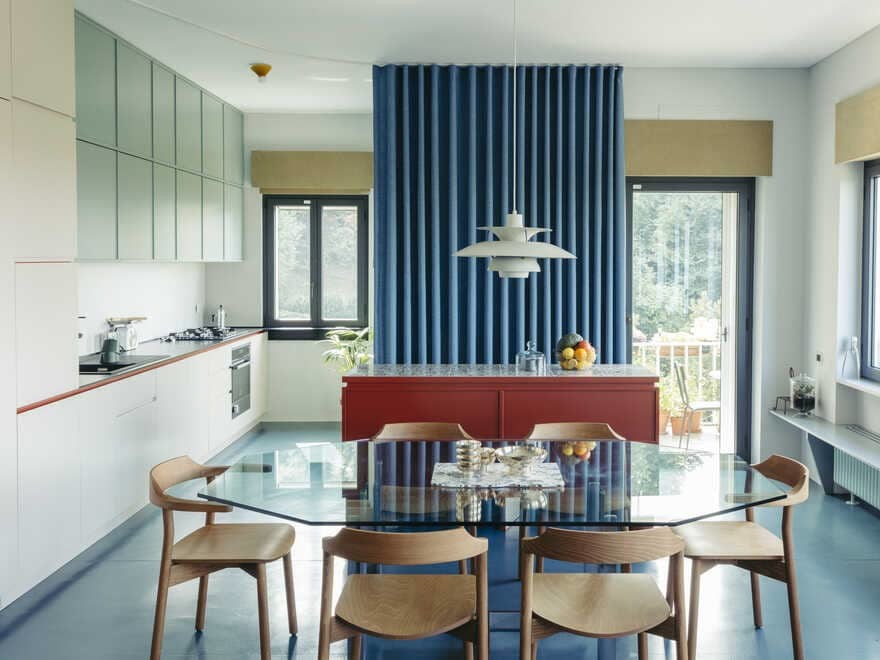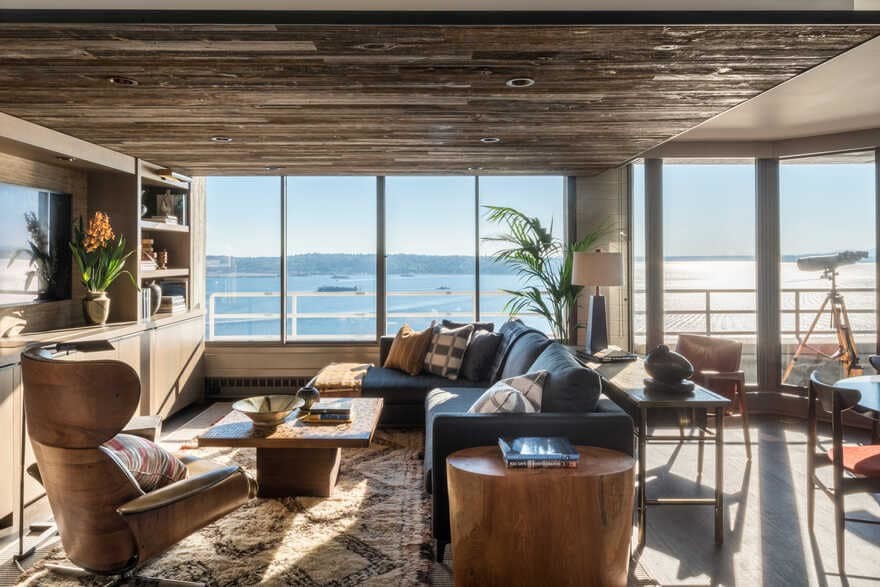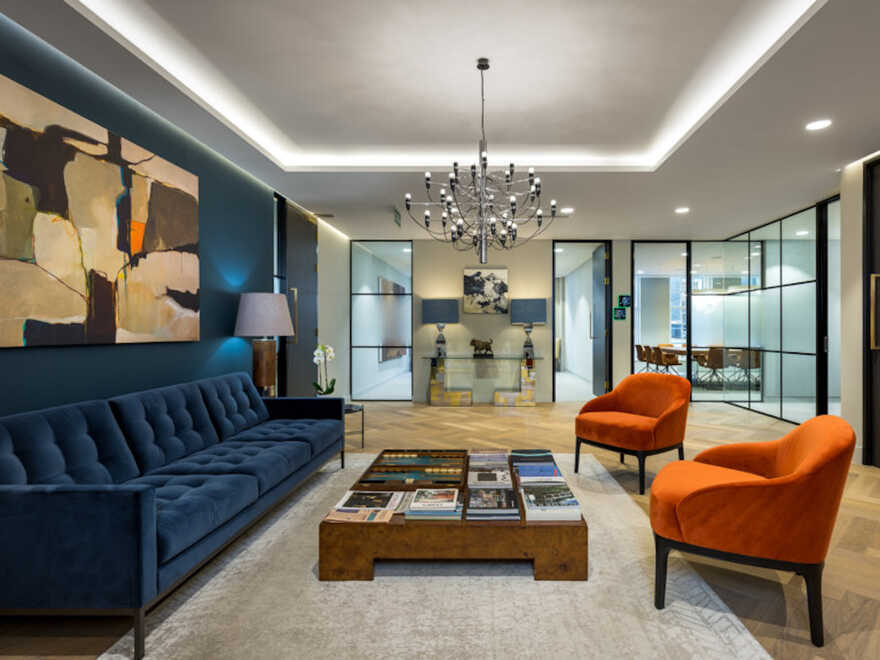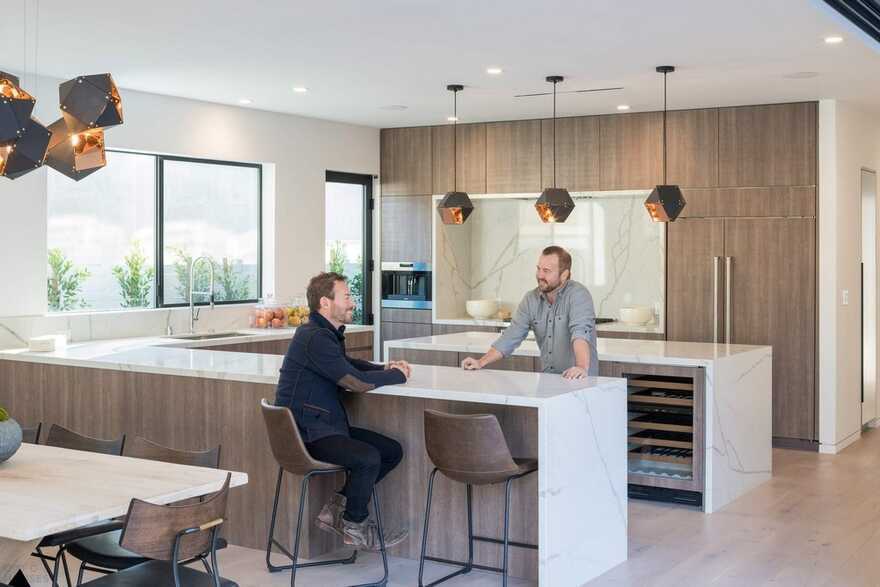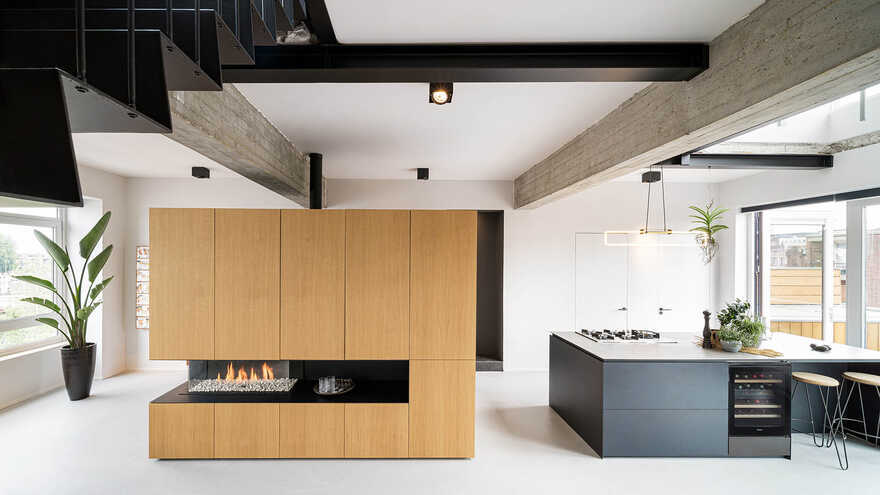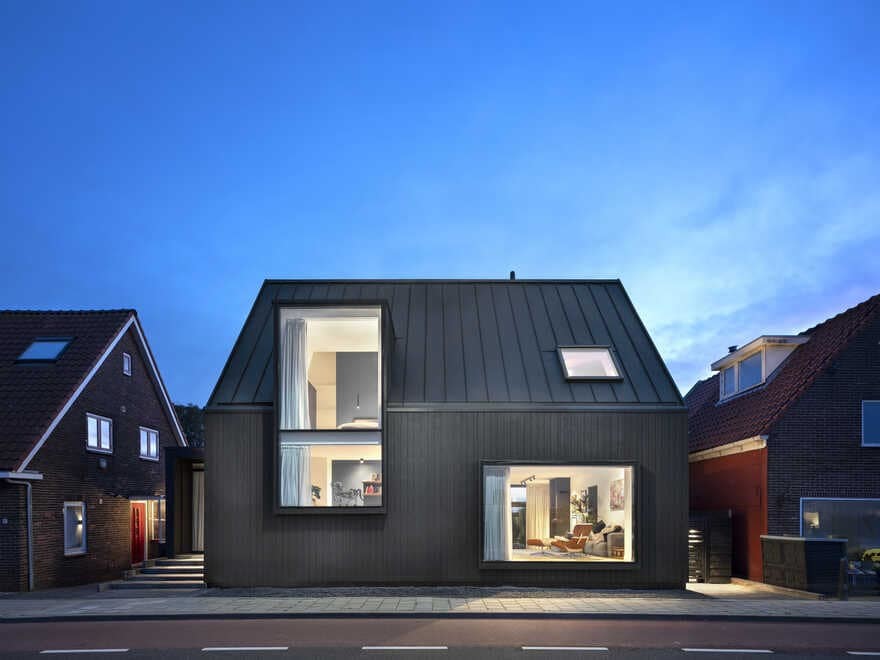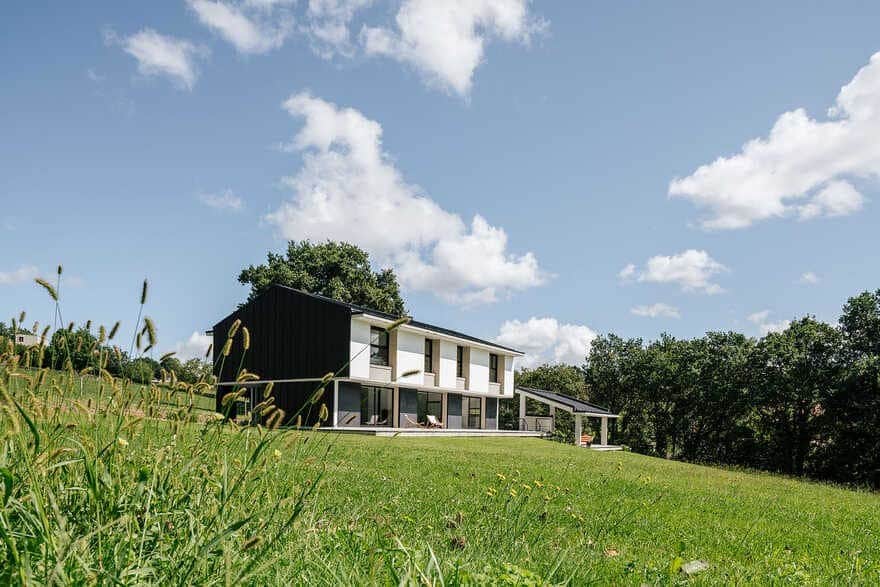Casa Tre Viste, Torino / PlaC – Plateau Collaboratif
The Casa Tre Viste project sees the complete transformation of an apartment located in a 1960’s residential building in the foothills of Turin. The apartment had been unoccupied for several years, and the original plan included a large, central entrance area ….

