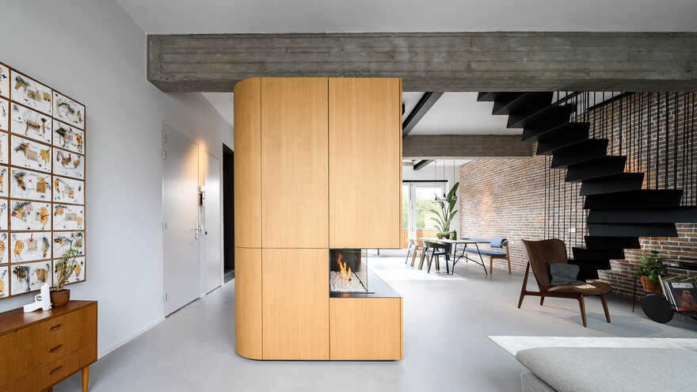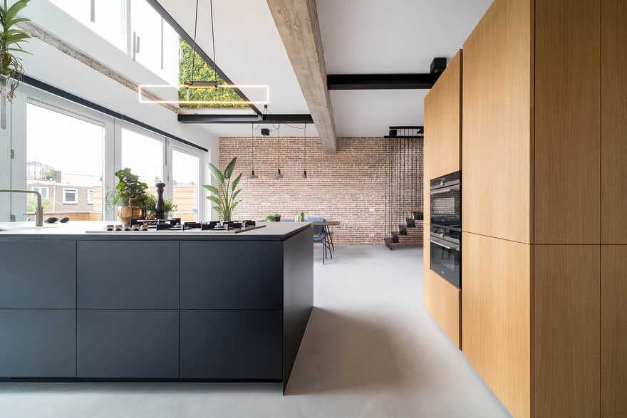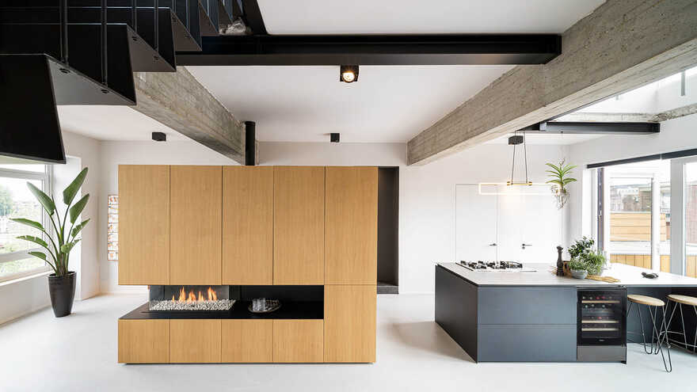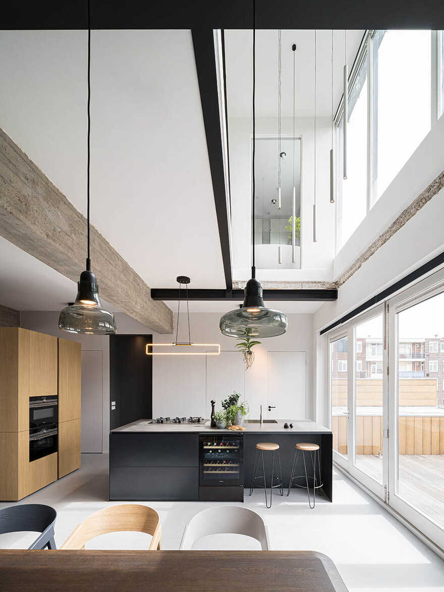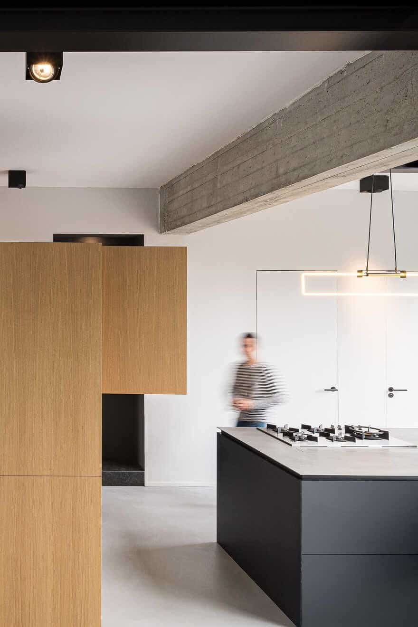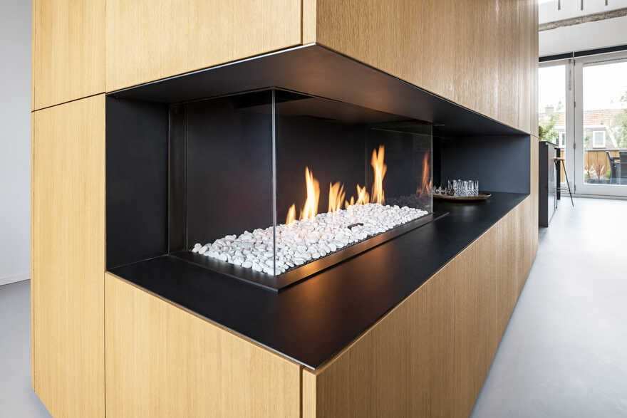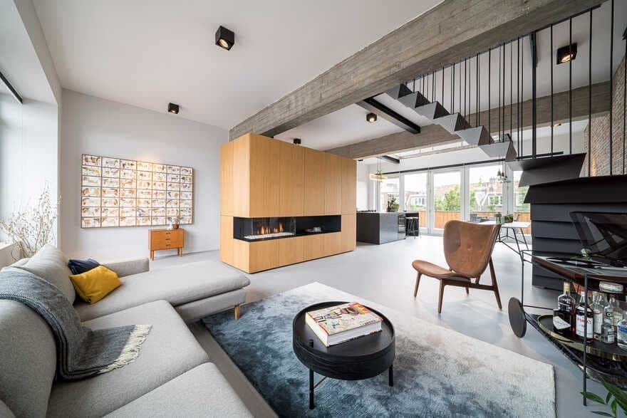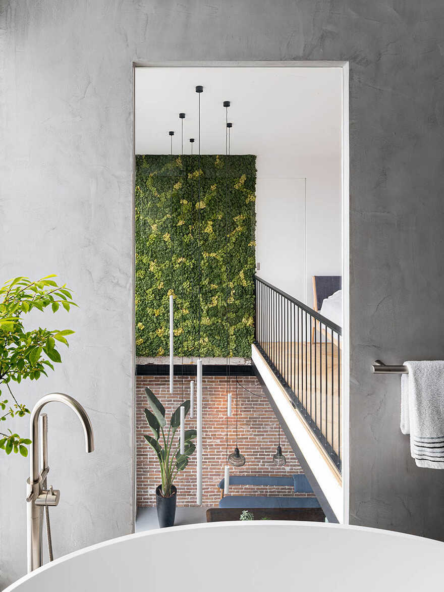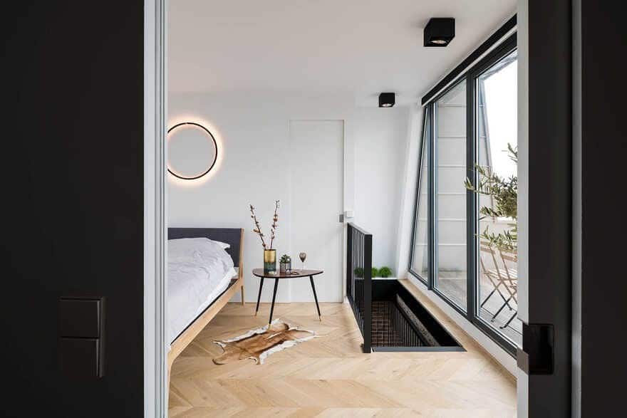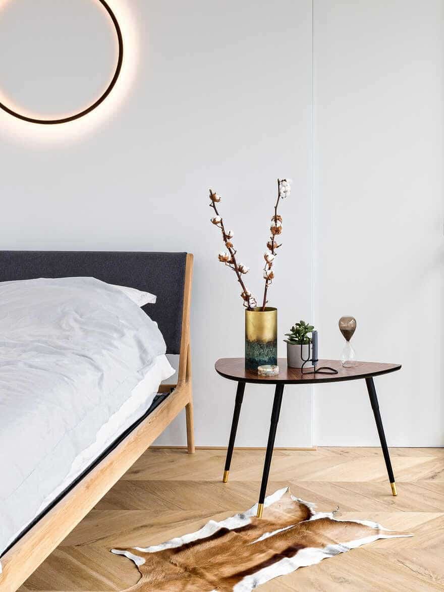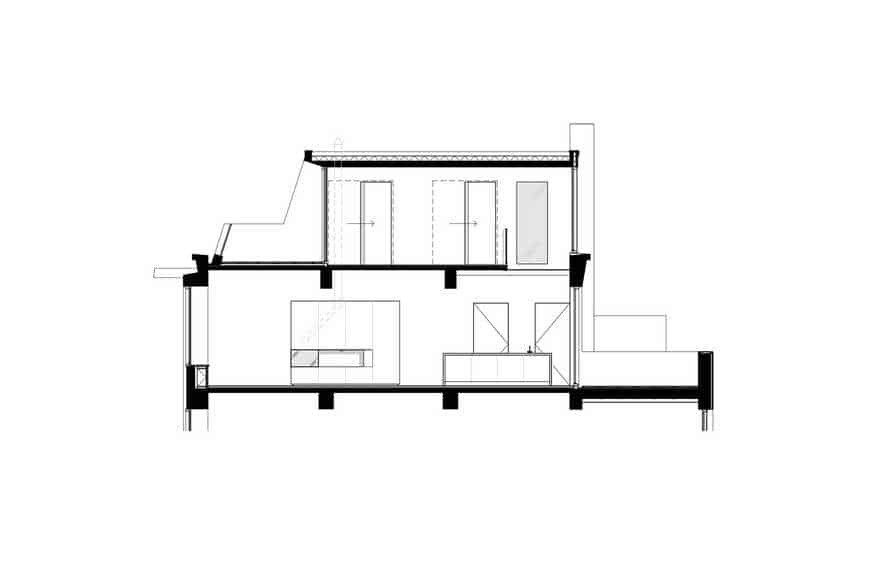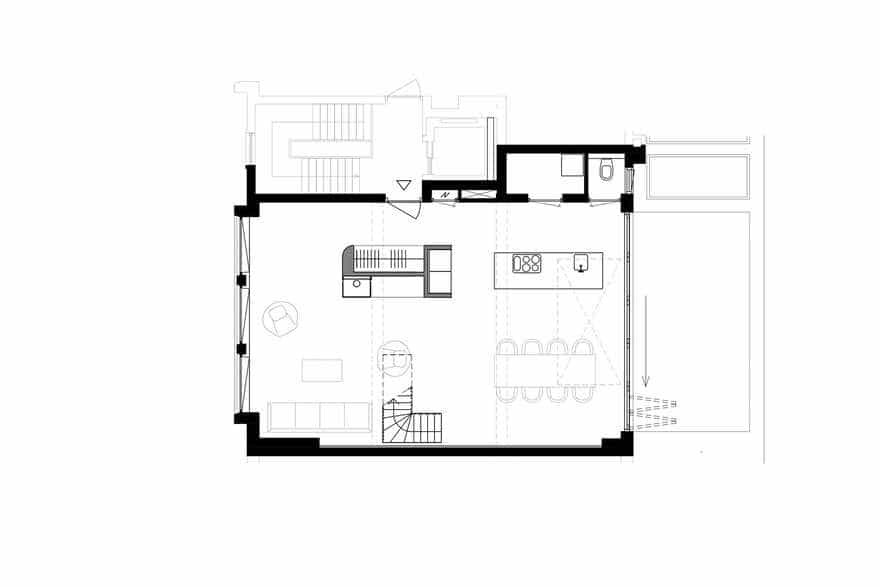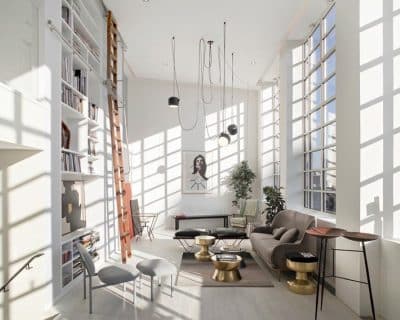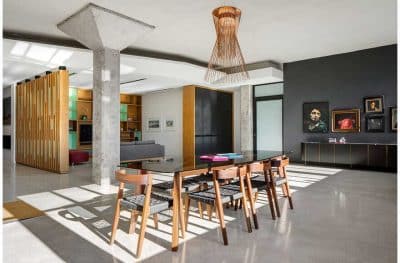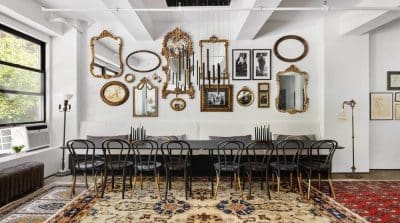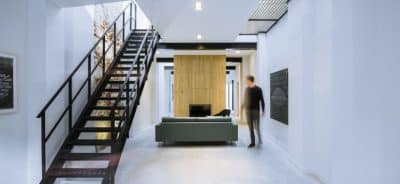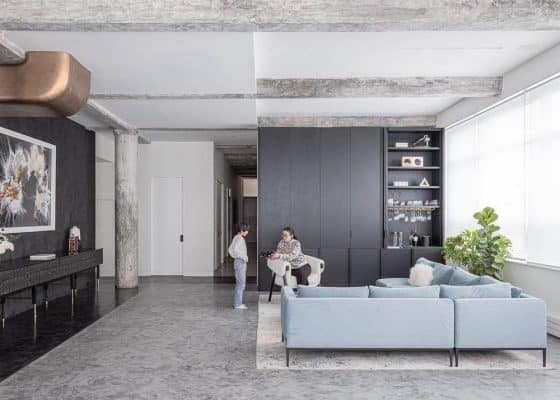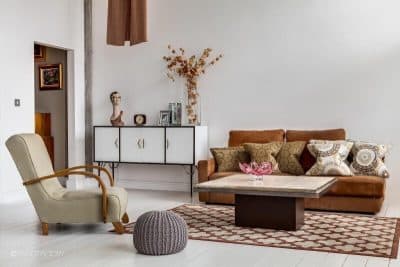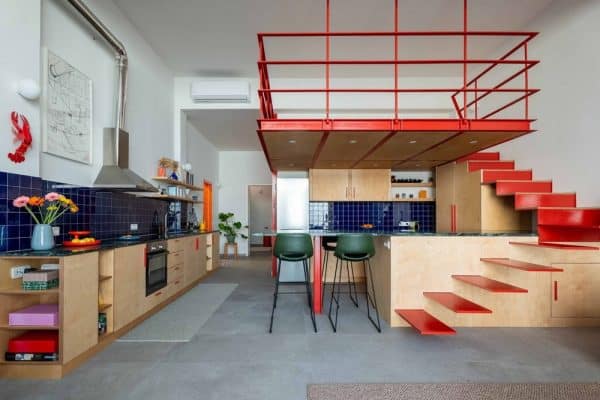Project: CooLoft
Architects: EVA Architecten
Interior: Firm Architects
Contractor: Meerbouw Rotterdam
Structural engineer: Jecon Engineering
Location: Coolhaven Rotterdam, the Netherlands
Area: 125 m2
Year 2019
Photo Credits: Studio De Nooyer
An old industrial building that used to serve as a warehouse and office space is situated directly at the Coolhaven in Rotterdam. Due to its concrete skeleton, the building has a typical industrial character from the 1950s of the Rotterdam reconstruction era. We were asked to design a spacious loft home in this building.
The owners were inspired by an earlier transformation we have realized. Their wish was to add a lot of light, as few walls as possible, a void and an eye-catching staircase. In addition, they wanted to experience to live in something special and keep the industrial character.
The floor has been retained as an open space to be able to experience the view on the Coolhaven and the Rotterdam skyline. A wooden core has been designed in the middle of the house, in which a stove, wardrobe and kitchen appliances are integrated. The kitchen is positioned on the sunny side with access to the spacious roof terrace. The entire front can be opened on a summer day, making the terrace an extension of the house. Various openings have been made in the existing concrete floor to activate more interaction between above and below. From the bathtub you can look down into the dining kitchen but you’ll also look out over Rotterdam. The staircase is designed as a black eye-catcher that completes the rough character of the concrete beams.
A lot of attention has been paid to the details in the entire CooLoft. The cut through the concrete floor has been kept visible, door frames have been concealed, sliding doors have been slid into walls and installations have been hidden from view. Everything to strengthen the spatial effect. We have worked together with Firm architects who have seamlessly matched the interior with our design and thus created a sublime tailored suit for the residents.

